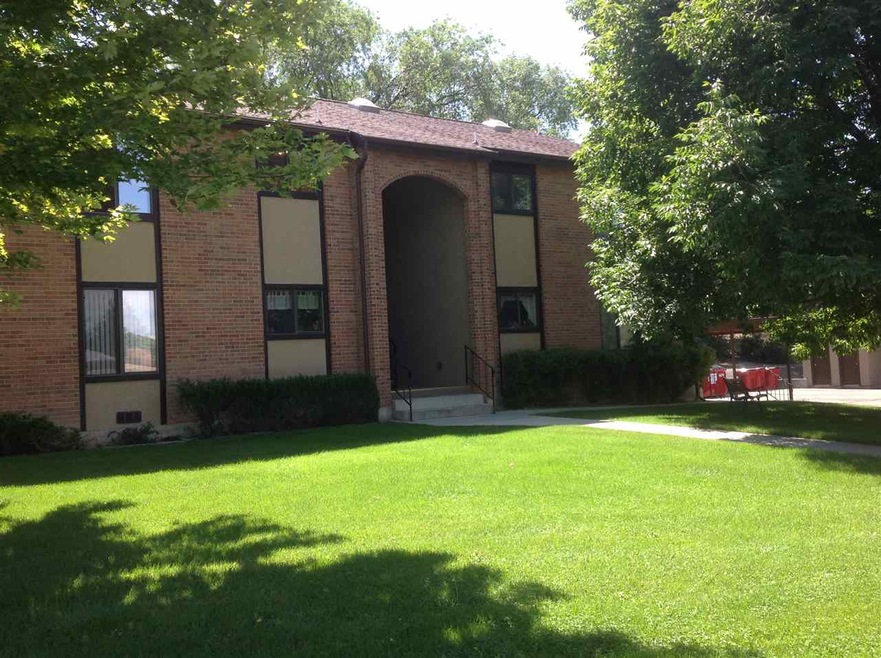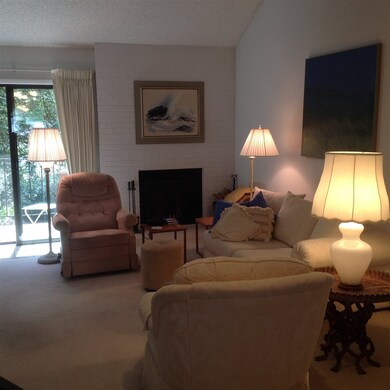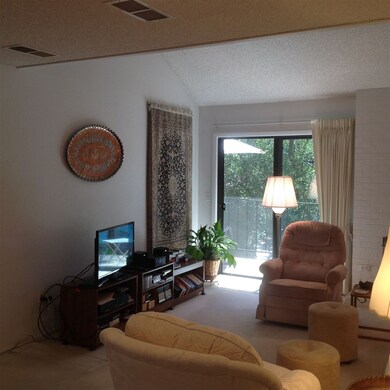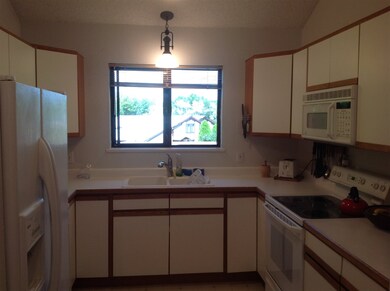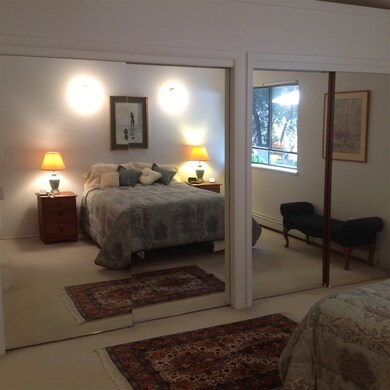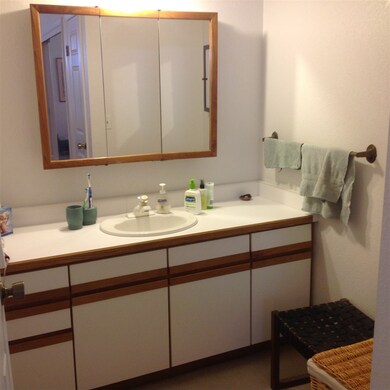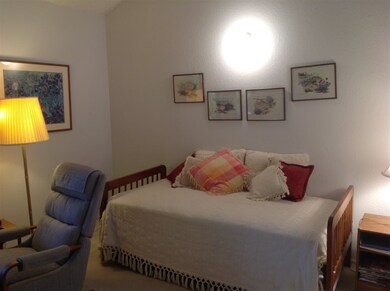
636 Horizon Dr Unit 904 Grand Junction, CO 81506
North Grand Junction NeighborhoodHighlights
- Clubhouse
- Living Room with Fireplace
- Main Floor Primary Bedroom
- Deck
- Vaulted Ceiling
- Formal Dining Room
About This Home
As of July 2025Great condo unit in a beautiful quiet development. 1508 sq ft, 2/2 that is light and bright with vaulted ceilings and a great loft space for office/crafts or whatever suits your fancy. Wonderful balcony overlooks open space with lots of greenery and water flowing in the distance. Private walking trails and dog park. Club house is available for your use. You would be delighted to call this your home. Buyer to verify all information including measurements & square footage, all information subject to change or error.
Last Agent to Sell the Property
DEBORAH BRAFFETT
BRAY REAL ESTATE License #FA40003876 Listed on: 08/21/2017
Last Buyer's Agent
JOHN SLOAN
SLOAN REAL ESTATE,LLC License #EA298951
Property Details
Home Type
- Condominium
Est. Annual Taxes
- $647
Year Built
- 1980
HOA Fees
- $180 Monthly HOA Fees
Home Design
- Brick Veneer
- Pillar, Post or Pier Foundation
- Wood Frame Construction
- Asphalt Roof
Interior Spaces
- 2-Story Property
- Vaulted Ceiling
- Ceiling Fan
- Wood Burning Fireplace
- Window Treatments
- Living Room with Fireplace
- Formal Dining Room
- Crawl Space
Kitchen
- Eat-In Kitchen
- Electric Oven or Range
- Electric Cooktop
- Range Hood
- <<microwave>>
- Dishwasher
- Disposal
Flooring
- Carpet
- Tile
- Vinyl
Bedrooms and Bathrooms
- 2 Bedrooms
- Primary Bedroom on Main
- 2 Bathrooms
- Walk-in Shower
Laundry
- Laundry on main level
- Dryer
- Washer
Parking
- 1 Car Garage
- Carport
Accessible Home Design
- Low Threshold Shower
- Grab Bar In Bathroom
Utilities
- Refrigerated Cooling System
- Forced Air Heating System
- Hot Water Heating System
- Irrigation Water Rights
- Septic Design Installed
Additional Features
- Deck
- Sprinkler System
Community Details
Overview
- Visit Association Website
- On-Site Maintenance
Amenities
- Clubhouse
- Community Storage Space
Pet Policy
- Pets Allowed
Ownership History
Purchase Details
Home Financials for this Owner
Home Financials are based on the most recent Mortgage that was taken out on this home.Purchase Details
Home Financials for this Owner
Home Financials are based on the most recent Mortgage that was taken out on this home.Purchase Details
Home Financials for this Owner
Home Financials are based on the most recent Mortgage that was taken out on this home.Purchase Details
Purchase Details
Home Financials for this Owner
Home Financials are based on the most recent Mortgage that was taken out on this home.Purchase Details
Purchase Details
Home Financials for this Owner
Home Financials are based on the most recent Mortgage that was taken out on this home.Purchase Details
Similar Homes in Grand Junction, CO
Home Values in the Area
Average Home Value in this Area
Purchase History
| Date | Type | Sale Price | Title Company |
|---|---|---|---|
| Warranty Deed | $190,000 | Land Title Guarantee | |
| Warranty Deed | $159,725 | Heritage Title Co | |
| Interfamily Deed Transfer | -- | Multiple | |
| Interfamily Deed Transfer | -- | Multiple | |
| Interfamily Deed Transfer | -- | -- | |
| Interfamily Deed Transfer | -- | -- | |
| Interfamily Deed Transfer | -- | -- | |
| Interfamily Deed Transfer | -- | -- | |
| Warranty Deed | $109,000 | Abstract & Title Company | |
| Deed | $50,500 | -- |
Mortgage History
| Date | Status | Loan Amount | Loan Type |
|---|---|---|---|
| Open | $142,500 | New Conventional | |
| Previous Owner | $68,000 | New Conventional | |
| Previous Owner | $69,713 | No Value Available | |
| Previous Owner | $69,000 | No Value Available | |
| Previous Owner | $10,000 | Unknown | |
| Previous Owner | $4,000 | Unknown |
Property History
| Date | Event | Price | Change | Sq Ft Price |
|---|---|---|---|---|
| 07/08/2025 07/08/25 | Sold | $285,000 | -5.0% | $189 / Sq Ft |
| 05/19/2025 05/19/25 | For Sale | $300,000 | +57.9% | $199 / Sq Ft |
| 07/31/2020 07/31/20 | Sold | $190,000 | -4.8% | $126 / Sq Ft |
| 06/15/2020 06/15/20 | Pending | -- | -- | -- |
| 05/22/2020 05/22/20 | For Sale | $199,500 | +24.7% | $132 / Sq Ft |
| 10/11/2017 10/11/17 | Sold | $160,000 | -1.2% | $106 / Sq Ft |
| 08/23/2017 08/23/17 | Pending | -- | -- | -- |
| 08/21/2017 08/21/17 | For Sale | $162,000 | -- | $107 / Sq Ft |
Tax History Compared to Growth
Tax History
| Year | Tax Paid | Tax Assessment Tax Assessment Total Assessment is a certain percentage of the fair market value that is determined by local assessors to be the total taxable value of land and additions on the property. | Land | Improvement |
|---|---|---|---|---|
| 2024 | $912 | $12,900 | -- | $12,900 |
| 2023 | $912 | $12,900 | $0 | $12,900 |
| 2022 | $954 | $13,230 | $0 | $13,230 |
| 2021 | $957 | $13,610 | $0 | $13,610 |
| 2020 | $776 | $11,300 | $0 | $11,300 |
| 2019 | $734 | $11,300 | $0 | $11,300 |
| 2018 | $364 | $10,230 | $0 | $10,230 |
| 2017 | $336 | $10,230 | $0 | $10,230 |
| 2016 | $336 | $10,640 | $0 | $10,640 |
| 2015 | $341 | $10,640 | $0 | $10,640 |
| 2014 | $320 | $10,080 | $0 | $10,080 |
Agents Affiliated with this Home
-
Laurie Sanders

Seller's Agent in 2025
Laurie Sanders
Equity Colorado Real Estate
(303) 579-5836
1 in this area
54 Total Sales
-
O
Buyer's Agent in 2025
Other MLS Non-REcolorado
NON MLS PARTICIPANT
-
Rebekah Mendrop

Seller's Agent in 2020
Rebekah Mendrop
RE/MAX
(970) 210-8747
15 in this area
203 Total Sales
-
Judy Smith

Buyer's Agent in 2020
Judy Smith
GRAND JUNCTION AREA REALTOR ASSOC
(970) 216-6493
73 in this area
1,339 Total Sales
-
D
Seller's Agent in 2017
DEBORAH BRAFFETT
BRAY REAL ESTATE
-
J
Buyer's Agent in 2017
JOHN SLOAN
SLOAN REAL ESTATE,LLC
Map
Source: Grand Junction Area REALTOR® Association
MLS Number: 20174433
APN: 2945-024-20-053
- 961 Lakeside Dr Unit 312
- 3231 Lakeside Dr Unit 207
- 3231 Lakeside Dr Unit 110
- 3231 Lakeside Dr Unit 306
- 656 Levi Ct
- 712 Glen Ct Unit 40
- 715 Glen Ct Unit 30
- 709 Glen Ct Unit 30
- 698 Round Hill Dr
- 2717 N 8th Ct
- 1155 Lakeside Dr Unit 403
- 1155 Lakeside Dr Unit 503
- 3150 Lakeside Dr Unit 206
- 2720 N 8th Ct
- 621 26 1 2 Rd Unit 114
- 950 Northern Way Unit 20
- 3156 Lakeside Dr Unit 305
- 2408 Patterson Rd
- 1111 Horizon Dr Unit 509
- 1111 Horizon Dr Unit 702
