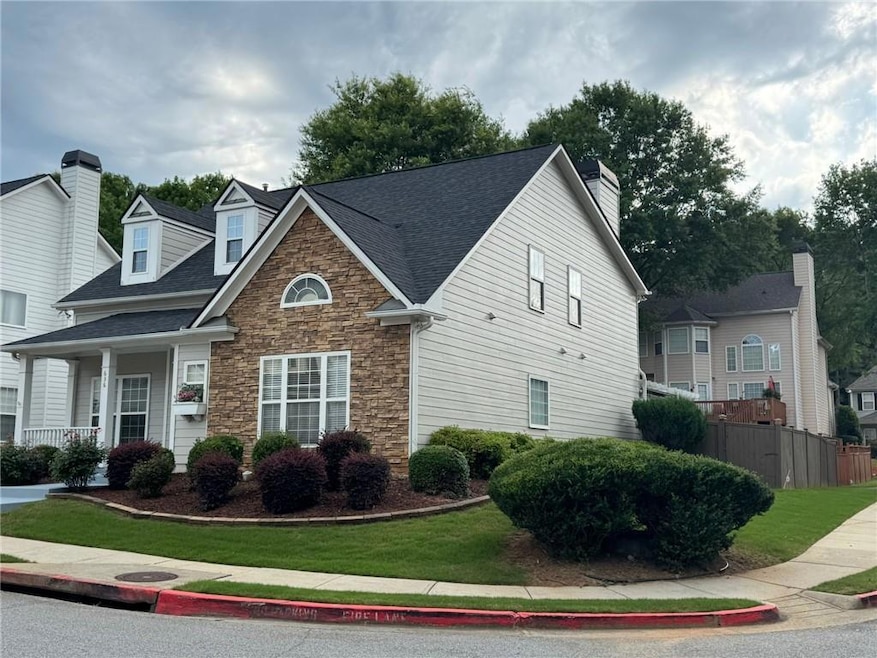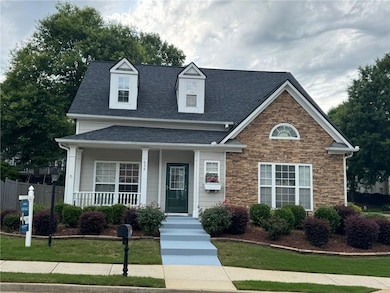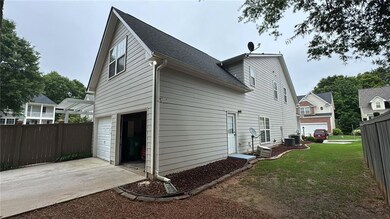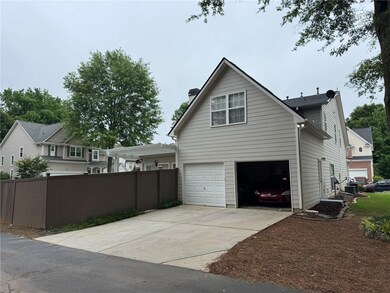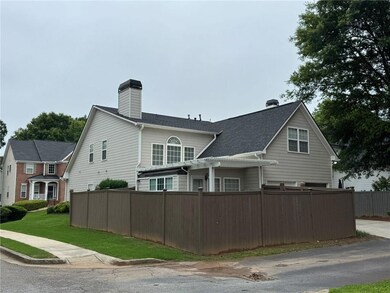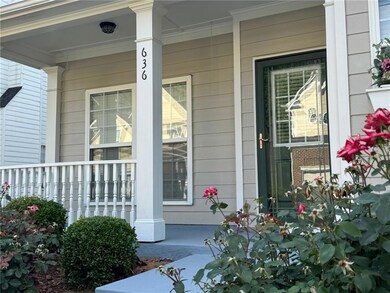Don’t miss out on this exceptional opportunity in the desirable Lantern Ridge Subdivision! Located at 636 Lantern Park Lane in the heart of Scottdale, this beautifully maintained home offers the perfect blend of comfort, style, and convenience, along with a corner lot in a peaceful community featuring walking trails, a private lake, a dog park, and a playground. Inside, you'll find a spacious vaulted great room filled with natural light and a cozy gas starter fireplace, a large eat-in kitchen with stainless steel appliances, and a separate dining room. The home features generously sized bedrooms, including a primary suite with a private bath and walk-in closet located on the first level. Enjoy a private backyard, a wonderful added sunroom for relaxation, dedicated 4 parking spaces, and a newer roof (just 4 years old). Ideally located near Decatur, Emory University, the CDC, and I-285, with convenient access to shopping at World Market, Walmart, Publix, Sprouts, Whole Foods, and the Farmers Market. This is a must-see property in a thriving and growing community.

