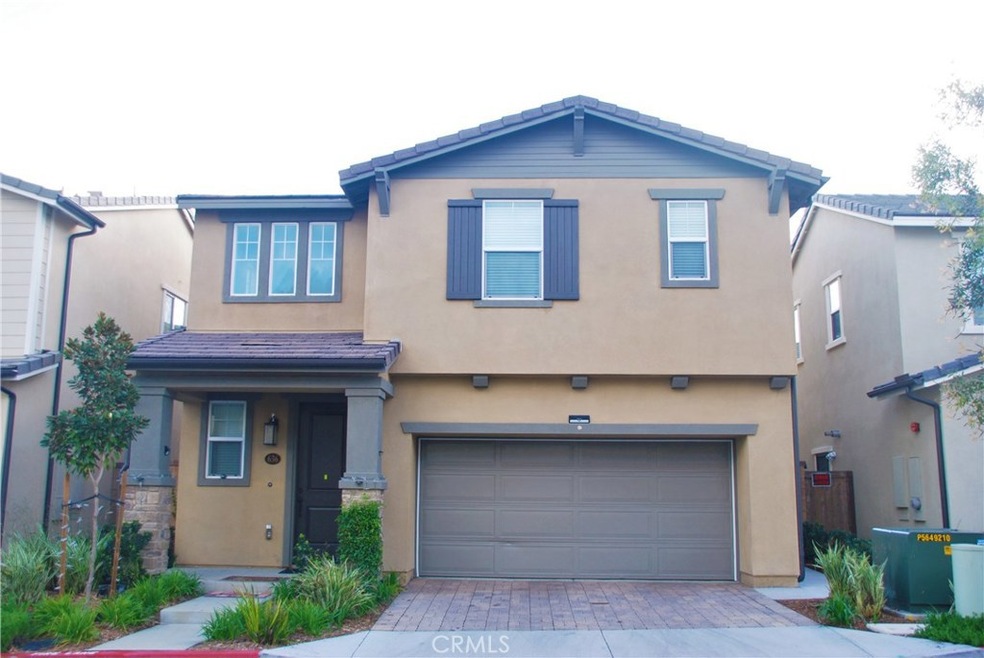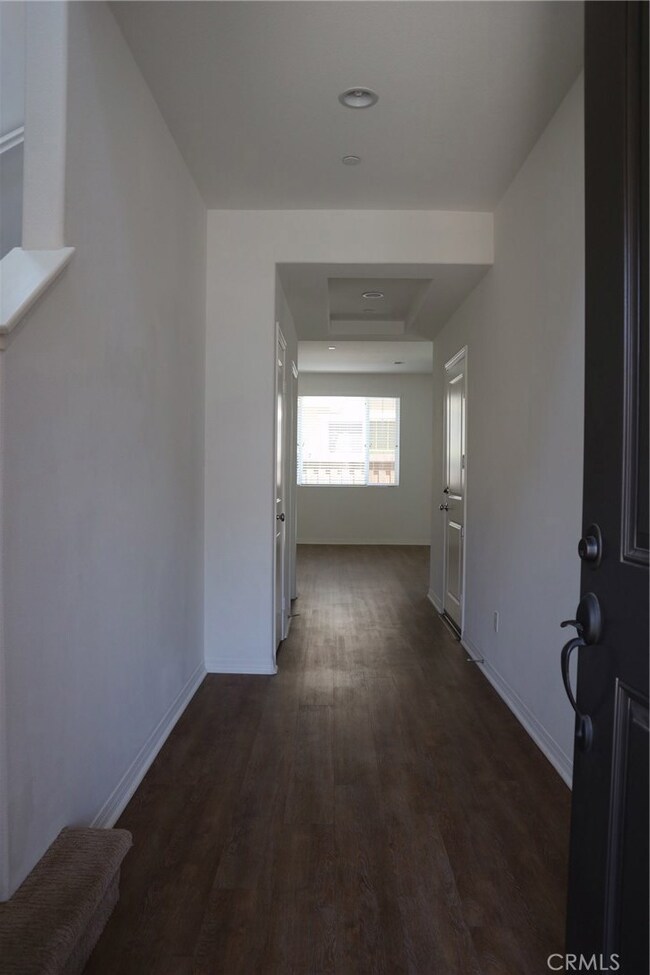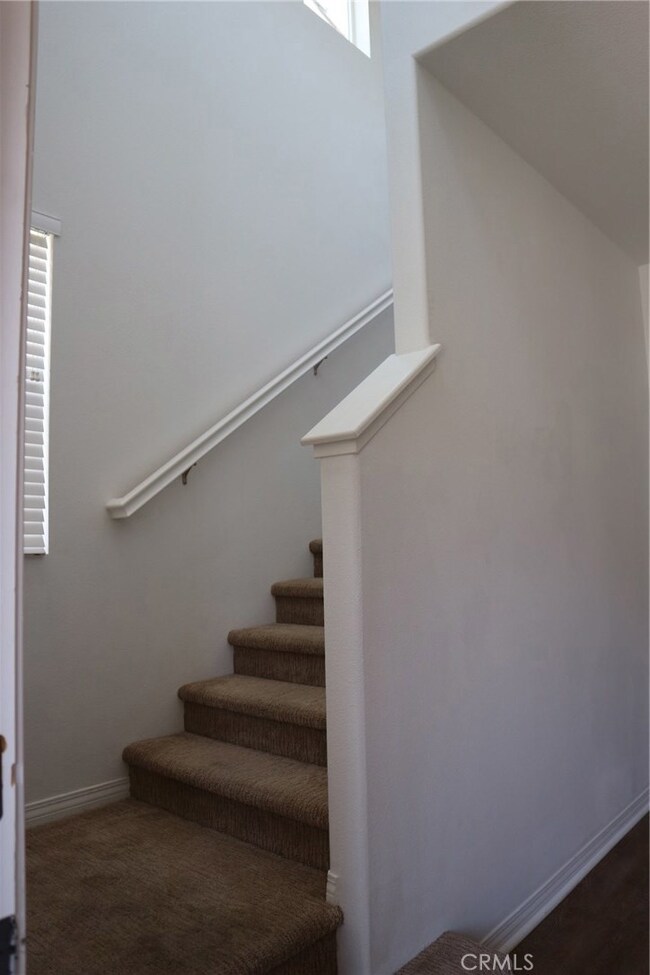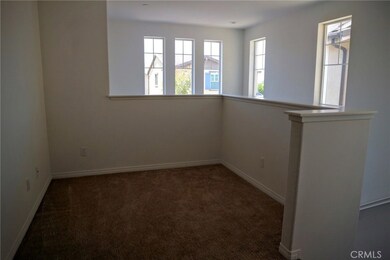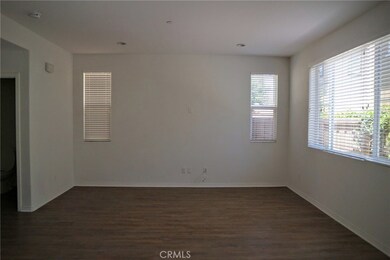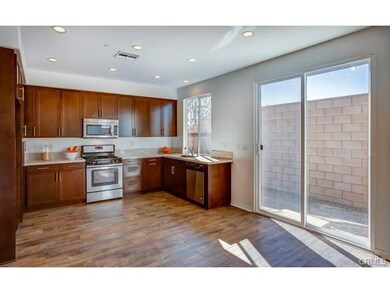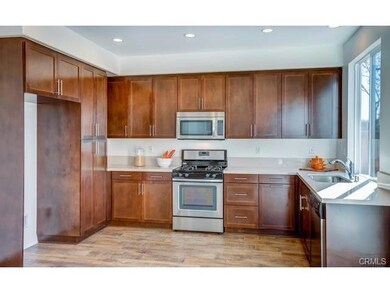
636 Liberation Way Fullerton, CA 92832
Estimated Value: $862,686 - $951,000
Highlights
- Newly Remodeled
- Open Floorplan
- Contemporary Architecture
- Fullerton Union High School Rated A
- Green Roof
- Stone Countertops
About This Home
As of April 2017Contemporary convenience blends with traditional elegance in this stylish two-story home with Contemporary Cottage architectural design. Located in the newer community of Legacy walk, with only 44 LEED certified detached homes built by The Olson Company. Property features Wood laminate flooring from the entry way, to the hallway, living room and kitchen. Functional sized kitchen equipped with durable Caesarstone counter tops contrasting nicely with designer quality shaker cabinets and matching stainless steel appliances. An open kitchen dining area extends to the family room. Three spacious bedrooms can be found on the second level. Designer quality textured carpeting lines up the stairway and common hallway leading to all 3 bedrooms. A multi purpose loft upon landing on top of the stairway.Master bathroom and Secondary bathroom is fitted with dual sinks in Engineered solid stone counter tops. All bathrooms have porcelain tile floors. An upstairs full laundry room for convenience and organization.Tank less water heater can be found in the garage.Recessed lighting all throughout. Custom blinds fitted in all windows. Vertical blinds installed on full sized glass sliding door from the kitchen to the patio. Nice and cozy covered front porch anchors the entry way. Direct access to a spacious 2 car garage. Poured concrete in the backyard with concrete block wall and red wood fence surrounding it. Enjoy living in a newer home in a newer community right at the heart of Fullerton.
Last Agent to Sell the Property
Coldwell Banker Realty License #01416445 Listed on: 02/27/2017

Home Details
Home Type
- Single Family
Est. Annual Taxes
- $7,340
Year Built
- Built in 2015 | Newly Remodeled
Lot Details
- 2,400 Sq Ft Lot
- Cul-De-Sac
- Block Wall Fence
- Water-Smart Landscaping
- Front Yard
HOA Fees
- $202 Monthly HOA Fees
Parking
- 2 Car Attached Garage
Home Design
- Contemporary Architecture
- Cottage
- Slab Foundation
- Fire Rated Drywall
- Tile Roof
- Pre-Cast Concrete Construction
- Copper Plumbing
- Radiant Barrier
Interior Spaces
- 1,726 Sq Ft Home
- Open Floorplan
- Recessed Lighting
- Gas Fireplace
- Double Pane Windows
- ENERGY STAR Qualified Windows
- ENERGY STAR Qualified Doors
- Panel Doors
- Family Room Off Kitchen
- Neighborhood Views
- Laundry Room
Kitchen
- Open to Family Room
- Gas Oven
- Gas Cooktop
- Microwave
- Dishwasher
- ENERGY STAR Qualified Appliances
- Stone Countertops
- Disposal
Flooring
- Carpet
- Laminate
Bedrooms and Bathrooms
- 3 Bedrooms
- All Upper Level Bedrooms
- Stone Bathroom Countertops
- Low Flow Plumbing Fixtures
- Bathtub
- Separate Shower
- Exhaust Fan In Bathroom
Home Security
- Carbon Monoxide Detectors
- Fire Sprinkler System
Accessible Home Design
- More Than Two Accessible Exits
Eco-Friendly Details
- Green Roof
- Energy-Efficient Construction
- Energy-Efficient HVAC
- Energy-Efficient Insulation
- ENERGY STAR Qualified Equipment
Outdoor Features
- Covered patio or porch
- Exterior Lighting
- Rain Gutters
Schools
- Richman Elementary School
- Nicolas Middle School
- Fullerton Union High School
Utilities
- High Efficiency Air Conditioning
- Central Heating and Cooling System
- Tankless Water Heater
- Gas Water Heater
- Sewer Paid
Community Details
- Action Property Management Association, Phone Number (949) 450-0202
- Built by The Olson Company
Listing and Financial Details
- Tax Lot 10
- Tax Tract Number 17644
- Assessor Parcel Number 93060332
Ownership History
Purchase Details
Home Financials for this Owner
Home Financials are based on the most recent Mortgage that was taken out on this home.Purchase Details
Home Financials for this Owner
Home Financials are based on the most recent Mortgage that was taken out on this home.Similar Homes in Fullerton, CA
Home Values in the Area
Average Home Value in this Area
Purchase History
| Date | Buyer | Sale Price | Title Company |
|---|---|---|---|
| Liberato Casta Ellen Joy | $579,000 | Western Resources Title Co | |
| Kim Sonia Nan | $538,000 | First American Title Company |
Mortgage History
| Date | Status | Borrower | Loan Amount |
|---|---|---|---|
| Open | Casta Ellen Joy Liberato | $569,650 | |
| Closed | Liberato Casta Ellen Joy | $568,512 | |
| Previous Owner | Kim Sonia Nan | $403,500 |
Property History
| Date | Event | Price | Change | Sq Ft Price |
|---|---|---|---|---|
| 04/13/2017 04/13/17 | Sold | $579,000 | 0.0% | $335 / Sq Ft |
| 03/06/2017 03/06/17 | Pending | -- | -- | -- |
| 02/27/2017 02/27/17 | For Sale | $579,000 | 0.0% | $335 / Sq Ft |
| 08/10/2016 08/10/16 | Rented | $2,800 | 0.0% | -- |
| 07/28/2016 07/28/16 | Price Changed | $2,800 | -3.4% | $2 / Sq Ft |
| 05/01/2016 05/01/16 | For Rent | $2,900 | 0.0% | -- |
| 03/31/2015 03/31/15 | Sold | $538,000 | -2.2% | $330 / Sq Ft |
| 01/24/2015 01/24/15 | Pending | -- | -- | -- |
| 01/07/2015 01/07/15 | For Sale | $549,990 | -- | $338 / Sq Ft |
Tax History Compared to Growth
Tax History
| Year | Tax Paid | Tax Assessment Tax Assessment Total Assessment is a certain percentage of the fair market value that is determined by local assessors to be the total taxable value of land and additions on the property. | Land | Improvement |
|---|---|---|---|---|
| 2024 | $7,340 | $658,800 | $383,120 | $275,680 |
| 2023 | $7,162 | $645,883 | $375,608 | $270,275 |
| 2022 | $7,115 | $633,219 | $368,243 | $264,976 |
| 2021 | $6,990 | $620,803 | $361,022 | $259,781 |
| 2020 | $6,952 | $614,438 | $357,320 | $257,118 |
| 2019 | $6,768 | $602,391 | $350,314 | $252,077 |
| 2018 | $6,665 | $590,580 | $343,445 | $247,135 |
| 2017 | $6,392 | $557,128 | $300,257 | $256,871 |
| 2016 | $6,259 | $546,204 | $294,369 | $251,835 |
| 2015 | $4,192 | $360,787 | $112,734 | $248,053 |
Agents Affiliated with this Home
-
Filipina Opena

Seller's Agent in 2017
Filipina Opena
Coldwell Banker Realty
(562) 547-1182
2 in this area
80 Total Sales
-
Rebecca Kim
R
Seller Co-Listing Agent in 2017
Rebecca Kim
First Team Real Estate
(714) 423-6779
42 Total Sales
-
Sandra Argumendo

Buyer's Agent in 2017
Sandra Argumendo
HomeSmart, Evergreen Realty
(562) 244-8062
67 Total Sales
-
J
Seller's Agent in 2016
Joan Kim
Manna Realty
(562) 708-2626
-
Kelly Chong

Buyer's Agent in 2016
Kelly Chong
Dream Realty & Investments Inc
(213) 500-4803
30 Total Sales
-
T
Seller's Agent in 2015
Theresa Burton
In Town Living, Inc.
Map
Source: California Regional Multiple Listing Service (CRMLS)
MLS Number: PW17035514
APN: 930-603-32
- 736 W Elm Ave
- 701 W Knepp Ave
- 698 Americana Dr
- 1132 W Valencia Dr
- 1131 W Oak Ave
- 1113 W Hill Ave
- 1212 W Oak Ave
- 1201 W Valencia Dr Unit 223
- 713 S Orchard Ave
- 517 W Maplewood Ave
- 550 Williamson Ave
- 114 N Orange Ave
- 524 Williamson Ave
- 729 W Wilshire Ave
- 436 W Porter Ave
- 1442 W Olive Ave
- 336 Marwood Ave
- 521 W Whiting Ave
- 1467 W Southgate Ave
- 1484 W West Ave
- 636 Liberation Way
- 632 Liberation Way
- 640 Liberation Way
- 780 W Rosslynn Ave
- 626 Liberation Way
- 788 W Rosslynn Ave
- 633 Liberation Way
- 641 Liberation Way
- 645 Liberation Way
- 650 Liberation Way
- 613 S Jefferson Ave
- 612 S Roosevelt Ave
- 629 Liberation Way
- 654 Liberation Way
- 779 W Rosslynn Ave
- 785 W Rosslynn Ave
- 607 S Jefferson Ave
- 606 S Roosevelt Ave
- 773 W Rosslynn Ave
- 606 S Jefferson Ave
