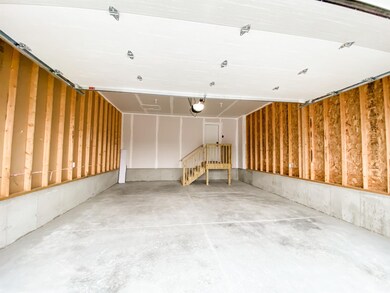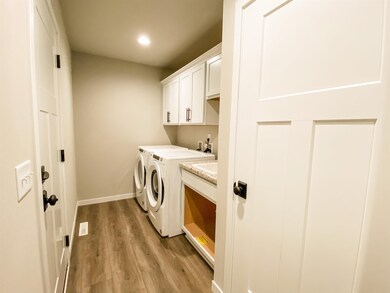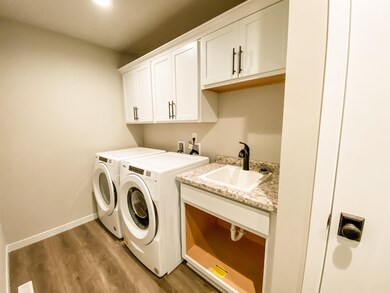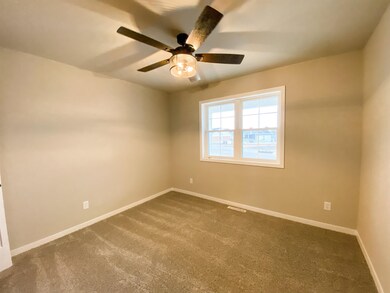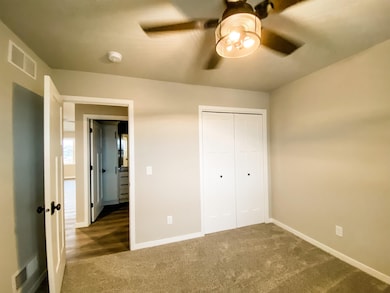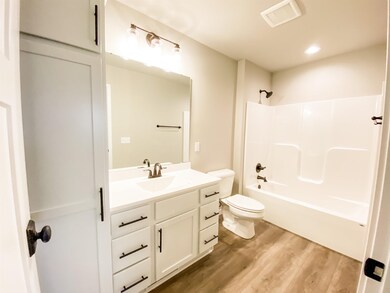
636 Locust Ln Evansville, WI 53536
Estimated Value: $333,000 - $362,000
Highlights
- Open Floorplan
- Ranch Style House
- Great Room
- Vaulted Ceiling
- Wood Flooring
- Bathtub
About This Home
As of August 2022COMING SOON July 2022 Approx. Completion. Photos are of similar home. NEW CONSTRUCTION Duplex w/1 mile bike trail surrounding! Enjoy front porch wildlife watching! Property features 2 bedrooms, 2 bathrooms, 2 car garage, huge basement filled with natural light. Open concept kitchen with white soft close solid maple cabinets, vaulted ceilings in living room, recessed lighting throughout. Laundry fully loaded w/cabinets and coat closet, Lots of extra closet space in home. Master BR includes tray ceiling and attached master bath with a huge walk-in closet. Basement features partial exposure, tons of natural light, stubbed for 3rd bath and large window for 3rd bedroom. Zero lot line duplex. Homeowner responsible for lawn care and snow removal. No HOA. Deck and stairs to backyard.
Last Agent to Sell the Property
Hurley Realty LLC License #57595-90 Listed on: 02/25/2022
Home Details
Home Type
- Single Family
Est. Annual Taxes
- $5,697
Year Built
- Built in 2022 | Under Construction
Lot Details
- 6,534 Sq Ft Lot
- Level Lot
Home Design
- Ranch Style House
- Poured Concrete
- Vinyl Siding
- Stone Exterior Construction
Interior Spaces
- 1,194 Sq Ft Home
- Open Floorplan
- Vaulted Ceiling
- Low Emissivity Windows
- Great Room
- Wood Flooring
Kitchen
- Breakfast Bar
- Oven or Range
- Microwave
- Dishwasher
- ENERGY STAR Qualified Appliances
- Kitchen Island
- Disposal
Bedrooms and Bathrooms
- 2 Bedrooms
- Split Bedroom Floorplan
- Walk-In Closet
- 2 Full Bathrooms
- Bathtub
Laundry
- Laundry on main level
- Dryer
- Washer
Basement
- Basement Fills Entire Space Under The House
- Basement Ceilings are 8 Feet High
- Sump Pump
- Stubbed For A Bathroom
- Basement Windows
Parking
- 2 Car Garage
- Garage Door Opener
- Driveway Level
Accessible Home Design
- Accessible Full Bathroom
- Accessible Bedroom
- Accessible Doors
- Low Pile Carpeting
Schools
- Levi Leonard Elementary School
- Jc Mckenna Middle School
- Evansville High School
Utilities
- Forced Air Cooling System
- Water Softener
- Cable TV Available
Community Details
- Built by Hurley
- Stonewood Grove Subdivision
Similar Homes in Evansville, WI
Home Values in the Area
Average Home Value in this Area
Property History
| Date | Event | Price | Change | Sq Ft Price |
|---|---|---|---|---|
| 08/01/2022 08/01/22 | Sold | $279,900 | 0.0% | $234 / Sq Ft |
| 03/02/2022 03/02/22 | Pending | -- | -- | -- |
| 02/25/2022 02/25/22 | For Sale | $279,900 | -- | $234 / Sq Ft |
Tax History Compared to Growth
Tax History
| Year | Tax Paid | Tax Assessment Tax Assessment Total Assessment is a certain percentage of the fair market value that is determined by local assessors to be the total taxable value of land and additions on the property. | Land | Improvement |
|---|---|---|---|---|
| 2024 | $5,697 | $277,600 | $25,000 | $252,600 |
| 2023 | $5,112 | $277,600 | $25,000 | $252,600 |
Agents Affiliated with this Home
-
Becky Hurley

Seller's Agent in 2022
Becky Hurley
Hurley Realty LLC
(608) 732-7020
30 in this area
46 Total Sales
-
angela kellesvig

Buyer's Agent in 2022
angela kellesvig
@properties-elleven Christie's
(608) 213-1698
1 in this area
28 Total Sales
Map
Source: South Central Wisconsin Multiple Listing Service
MLS Number: 1928323
APN: 627-533507A
- 519 Seventh St
- 527 Seventh St
- 525 Seventh St
- 517 Seventh St
- 613 Emmanuel Ct
- 579 Elijah Ct
- 665 Porter Rd
- 601 Porter Rd
- 35 Windmill Ridge Rd
- 37 S Windmill Ridge Rd
- 17 S 5th St
- 38 N Windmill Ridge Rd
- 39 N Windmill Ridge Rd
- 597 Garfield Ave 94 N 6th St
- 447 S 2nd St
- 48 N 4th St
- 231 N 4th St
- 235 N 4th St
- 261 N 4th St
- 275 N 4th St
- 636 Locust Ln
- 632 Locust Ln
- 642 Locust Ln
- 630-632 Locust Ln
- 667 Prairie View Dr
- 673 Prairie View Dr
- 637 Locust Ln
- 661 Prairie View Dr
- 648 Locust Ln
- 643 Locust Ln
- 631 Locust Ln
- 523 Stonewood Ct
- 525 Stonewood Ct
- 547 Stonewood Ct
- 653 Locust Ln
- 649 Prairie View Dr
- 691 Prairie View Dr
- 655 Prairie View Dr
- 532 Stonewood Ct
- 530 Stonewood Ct

