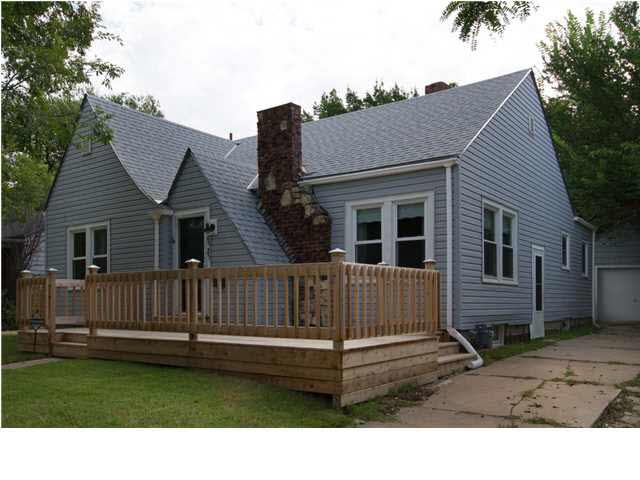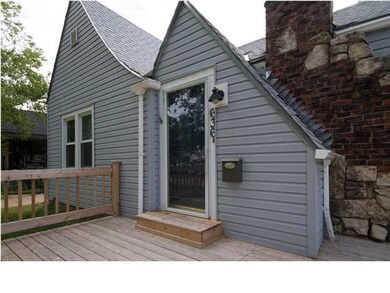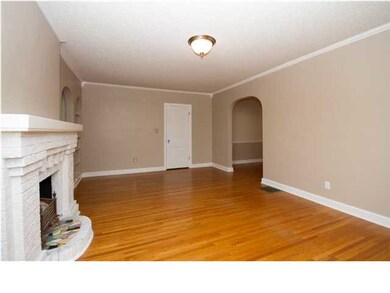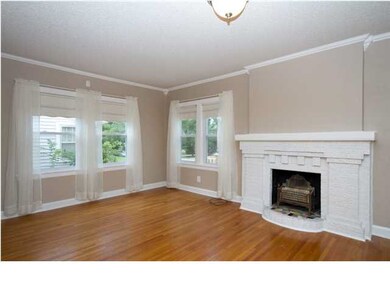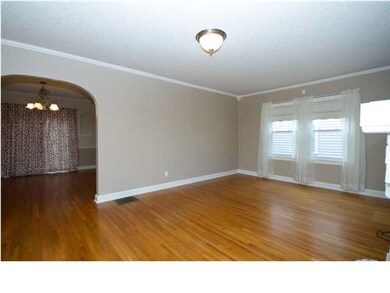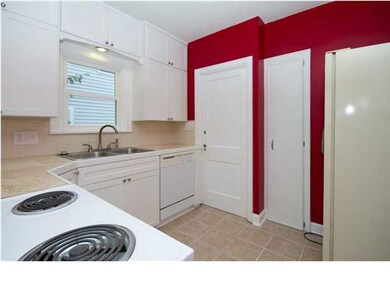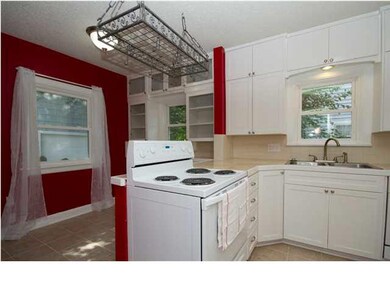
636 N Fountain St Wichita, KS 67208
Sleepy Hollow NeighborhoodHighlights
- Deck
- Tudor Architecture
- Formal Dining Room
- Wood Flooring
- Covered patio or porch
- 4-minute walk to MacDonald Park
About This Home
As of May 2016Come home to this Tudor 2 bedroom, 1 bath, 1 car garage home located in the ever popular and quiet Sleepy Hollow neighborhood. This home features new windows, vinyl siding, new interior paint, completely remodeled guest bathroom, and new light/plumbing fixture throughout. Walk in and immediately notice the neutral paint, hardwood floors, crown molding, and tons of windows allowing for lots of natural light. The formal living offers a decorative fireplace and opens to the formal dining room which offer gorgeous hardwood flooring and a sliding door giving easy access to the backyard. The completely remodeled kitchen offers custom cabinets (painted), an eating bar, tile floors, marble countertops, an eating area, a built-in buffet and all the appliances stay with the home! Also find a clean and unfinished basement that is great for storage!! Outside, enjoy the completely fenced yard with mature landscaping and huge deck that is perfect for family get-togethers and barbeques! This home is priced to sell and won't last - a true must see!!!
Last Agent to Sell the Property
Mike Grbic
EXP Realty, LLC License #00045569 Listed on: 07/29/2014
Home Details
Home Type
- Single Family
Est. Annual Taxes
- $1,166
Year Built
- Built in 1930
Lot Details
- 7,000 Sq Ft Lot
- Chain Link Fence
Home Design
- Tudor Architecture
- Frame Construction
- Composition Roof
Interior Spaces
- 2 Bedrooms
- 1,111 Sq Ft Home
- 1-Story Property
- Ceiling Fan
- Decorative Fireplace
- Gas Fireplace
- Window Treatments
- Living Room with Fireplace
- Formal Dining Room
- Wood Flooring
Kitchen
- Breakfast Bar
- Oven or Range
- Electric Cooktop
- Range Hood
- Dishwasher
- Disposal
Laundry
- Dryer
- Washer
Unfinished Basement
- Basement Fills Entire Space Under The House
- Laundry in Basement
- Natural lighting in basement
Home Security
- Home Security System
- Storm Windows
- Storm Doors
Parking
- 1 Car Detached Garage
- Carport
- Garage Door Opener
Outdoor Features
- Deck
- Covered patio or porch
- Rain Gutters
Schools
- College Hill Elementary School
- Robinson Middle School
- East High School
Utilities
- Forced Air Heating and Cooling System
- Heating System Uses Gas
Community Details
- Overlook Subdivision
Ownership History
Purchase Details
Home Financials for this Owner
Home Financials are based on the most recent Mortgage that was taken out on this home.Purchase Details
Home Financials for this Owner
Home Financials are based on the most recent Mortgage that was taken out on this home.Purchase Details
Home Financials for this Owner
Home Financials are based on the most recent Mortgage that was taken out on this home.Purchase Details
Home Financials for this Owner
Home Financials are based on the most recent Mortgage that was taken out on this home.Purchase Details
Home Financials for this Owner
Home Financials are based on the most recent Mortgage that was taken out on this home.Similar Homes in Wichita, KS
Home Values in the Area
Average Home Value in this Area
Purchase History
| Date | Type | Sale Price | Title Company |
|---|---|---|---|
| Warranty Deed | -- | Security 1St Title | |
| Warranty Deed | -- | Security 1St Title | |
| Warranty Deed | -- | Security 1St Title | |
| Warranty Deed | -- | None Available | |
| Warranty Deed | -- | Security Abstract & Title Co |
Mortgage History
| Date | Status | Loan Amount | Loan Type |
|---|---|---|---|
| Open | $91,100 | New Conventional | |
| Closed | $94,905 | New Conventional | |
| Previous Owner | $85,000 | Purchase Money Mortgage | |
| Previous Owner | $12,225 | Credit Line Revolving | |
| Previous Owner | $65,200 | New Conventional | |
| Previous Owner | $73,130 | No Value Available |
Property History
| Date | Event | Price | Change | Sq Ft Price |
|---|---|---|---|---|
| 05/27/2016 05/27/16 | Sold | -- | -- | -- |
| 04/01/2016 04/01/16 | Pending | -- | -- | -- |
| 01/28/2016 01/28/16 | For Sale | $99,900 | +11.1% | $90 / Sq Ft |
| 09/03/2014 09/03/14 | Sold | -- | -- | -- |
| 08/22/2014 08/22/14 | Pending | -- | -- | -- |
| 07/29/2014 07/29/14 | For Sale | $89,900 | -- | $81 / Sq Ft |
Tax History Compared to Growth
Tax History
| Year | Tax Paid | Tax Assessment Tax Assessment Total Assessment is a certain percentage of the fair market value that is determined by local assessors to be the total taxable value of land and additions on the property. | Land | Improvement |
|---|---|---|---|---|
| 2023 | $2,024 | $17,262 | $2,139 | $15,123 |
| 2022 | $1,710 | $15,583 | $2,013 | $13,570 |
| 2021 | $1,638 | $14,433 | $1,610 | $12,823 |
| 2020 | $1,520 | $13,363 | $1,610 | $11,753 |
| 2019 | $1,376 | $12,110 | $1,610 | $10,500 |
| 2018 | $1,298 | $11,420 | $1,369 | $10,051 |
| 2017 | $1,299 | $0 | $0 | $0 |
| 2016 | $1,016 | $0 | $0 | $0 |
| 2015 | $1,059 | $0 | $0 | $0 |
| 2014 | $1,133 | $0 | $0 | $0 |
Agents Affiliated with this Home
-
Sissy Koury

Seller's Agent in 2016
Sissy Koury
Berkshire Hathaway PenFed Realty
(316) 409-9955
1 in this area
217 Total Sales
-
M
Seller's Agent in 2014
Mike Grbic
EXP Realty, LLC
-
Brian Brundage

Seller Co-Listing Agent in 2014
Brian Brundage
LPT Realty, LLC
(316) 684-0000
2 Total Sales
Map
Source: South Central Kansas MLS
MLS Number: 371142
APN: 126-14-0-43-03-007.00
- 651 N Broadview St
- 802 N Broadview St
- 541 N Bluff St
- 837 N Belmont Ave
- 3742 E Central Ave
- 3436 Edgemont St
- 3437 Edgemont St
- 633 N Dellrose Ave
- 621 N Dellrose Ave
- 815 N Oliver Ave
- 407 N Clifton Ave
- 837 N Glendale Ave
- 924 N Rutan St
- 366 N Rutan St
- 916 & 918 N Glendale
- 924 & 926 N Glendale
- 1123 N Pershing St
- 810 Harding St
- 944 N Glendale St
- 948 & 950 N Glendale St
