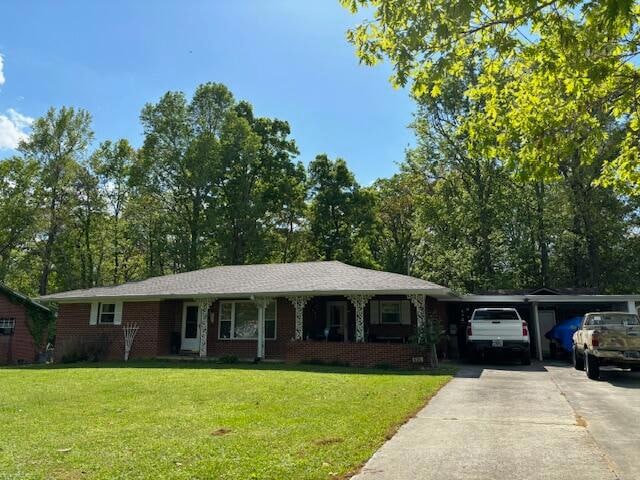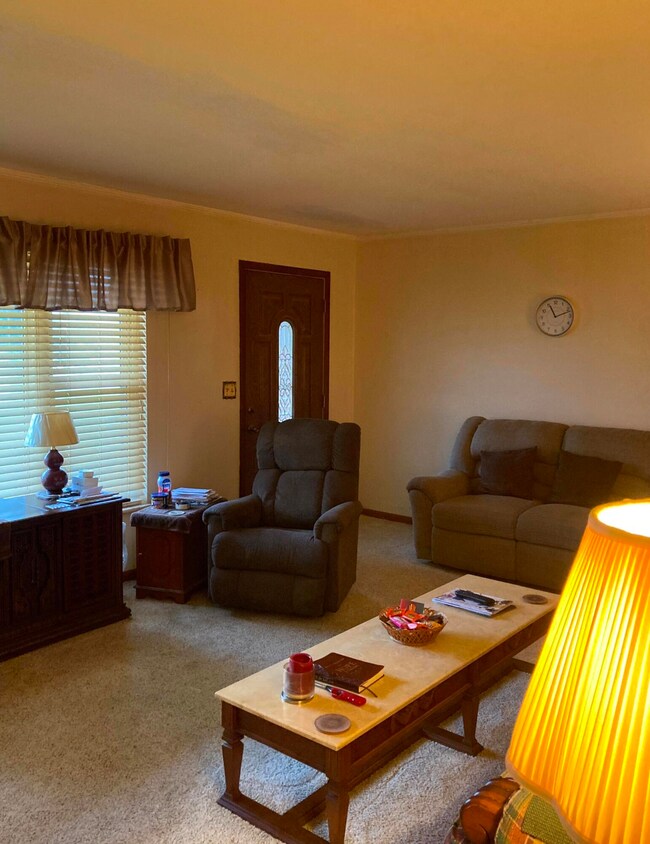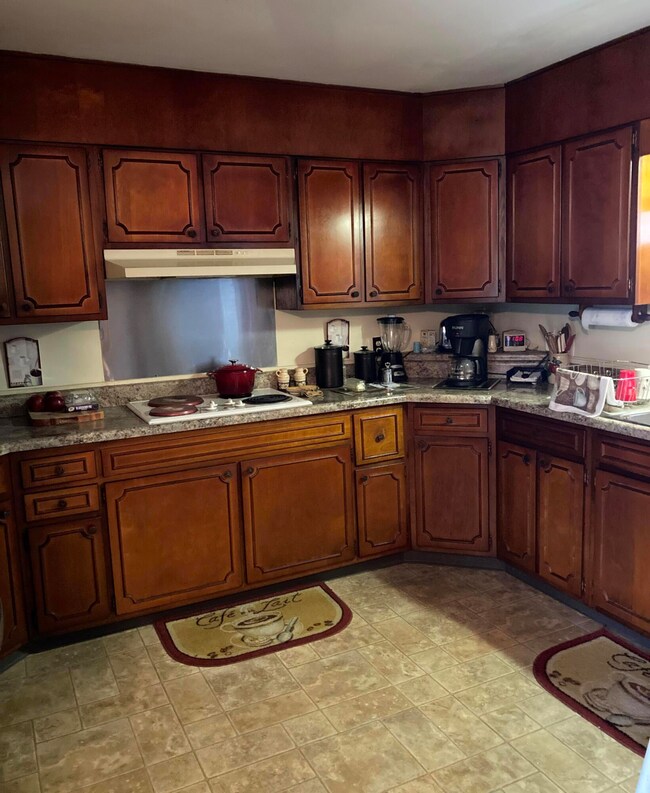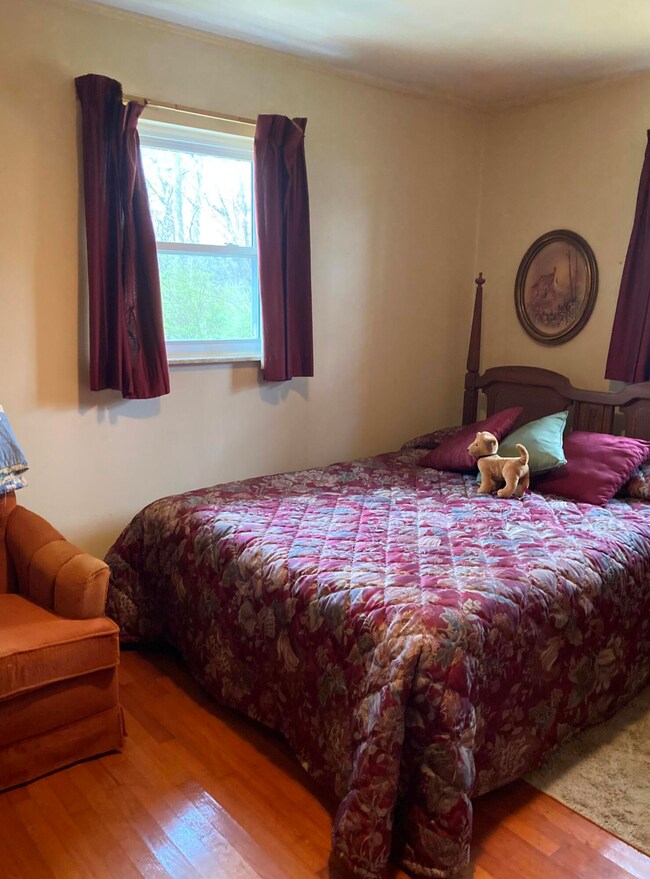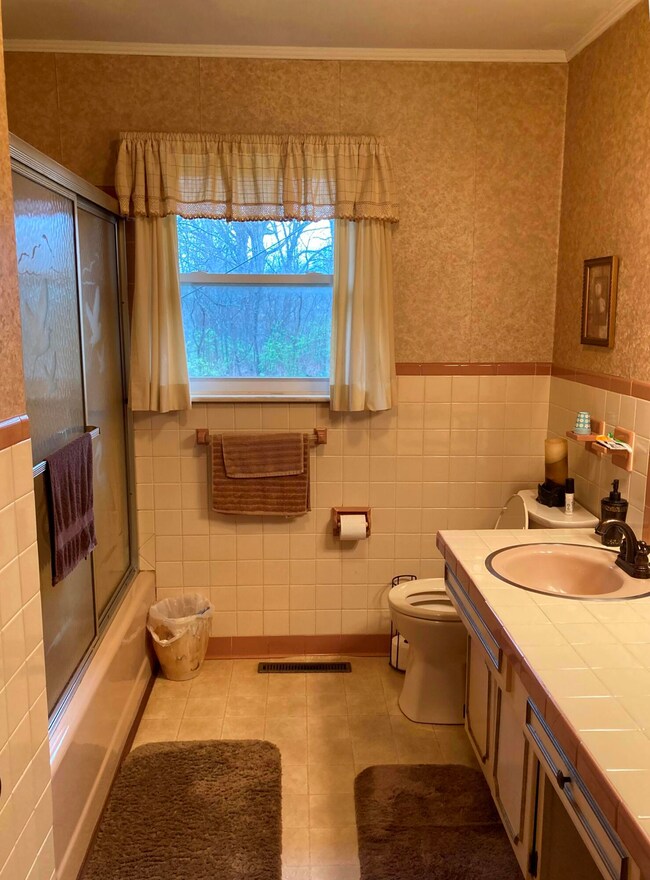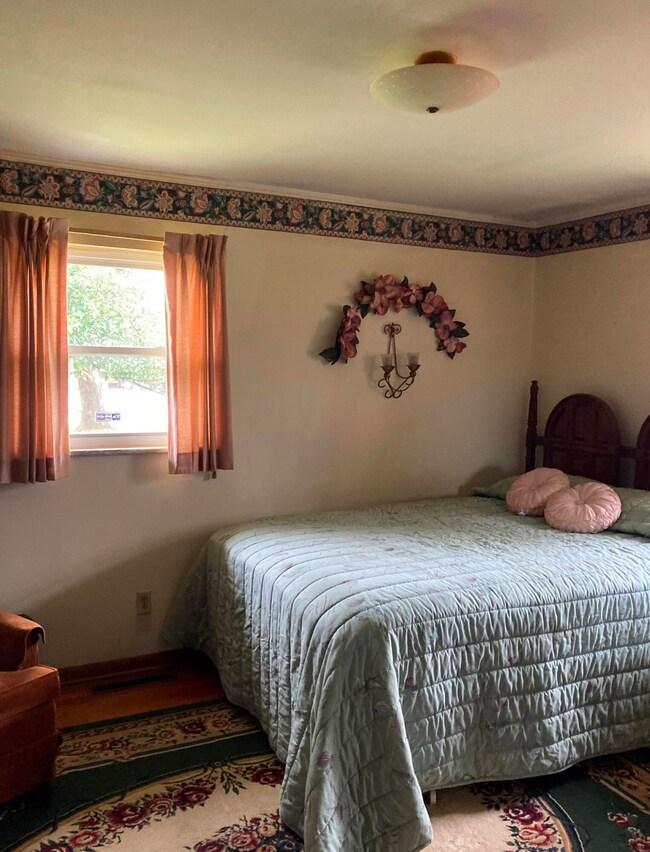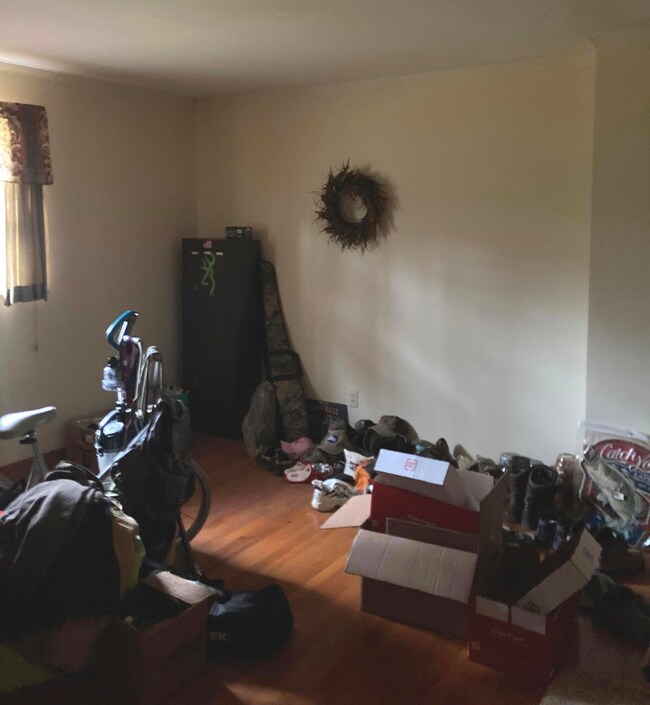
636 N Washington Ave Etowah, TN 37331
Highlights
- Ranch Style House
- No HOA
- Patio
- Wood Flooring
- Brick Veneer
- Laundry Room
About This Home
As of August 2024Great city location! One level 3 bedroom 2 bath brick home offer granite countertops in kitchen, a roof less then 5 years old, and a 20 x 20 outbuilding for all your storage needs, HVAC unit is less then 5 years old . Updated plumbing to copper pipes. Home being sold ''AS IS''
Motivated Sellers!
Last Agent to Sell the Property
New Venture Realty License #257509 Listed on: 03/11/2024
Home Details
Home Type
- Single Family
Est. Annual Taxes
- $1,107
Year Built
- Built in 1964
Lot Details
- 0.44 Acre Lot
- Lot Dimensions are 91 x 210
- Level Lot
Parking
- 2 Carport Spaces
Home Design
- 1,552 Sq Ft Home
- Ranch Style House
- Brick Veneer
- Block Foundation
- Shingle Roof
Kitchen
- Electric Oven
- Electric Cooktop
Flooring
- Wood
- Carpet
Bedrooms and Bathrooms
- 3 Bedrooms
- 2 Full Bathrooms
Laundry
- Laundry Room
Outdoor Features
- Patio
- Outbuilding
Schools
- Etowah City Elementary And Middle School
- Mcminn Central High School
Utilities
- Central Air
- Heating Available
- Electric Water Heater
Community Details
- No Home Owners Association
- Hillcrest Heigh Subdivision
Listing and Financial Details
- Assessor Parcel Number 107j B 018.00
Ownership History
Purchase Details
Home Financials for this Owner
Home Financials are based on the most recent Mortgage that was taken out on this home.Similar Homes in Etowah, TN
Home Values in the Area
Average Home Value in this Area
Purchase History
| Date | Type | Sale Price | Title Company |
|---|---|---|---|
| Warranty Deed | $247,000 | None Listed On Document |
Property History
| Date | Event | Price | Change | Sq Ft Price |
|---|---|---|---|---|
| 07/21/2025 07/21/25 | Price Changed | $287,000 | -0.9% | $185 / Sq Ft |
| 07/08/2025 07/08/25 | For Sale | $289,500 | +17.2% | $187 / Sq Ft |
| 08/19/2024 08/19/24 | Sold | $247,000 | -6.1% | $159 / Sq Ft |
| 07/22/2024 07/22/24 | Pending | -- | -- | -- |
| 07/05/2024 07/05/24 | Price Changed | $263,000 | -0.8% | $169 / Sq Ft |
| 06/13/2024 06/13/24 | Price Changed | $265,000 | -1.8% | $171 / Sq Ft |
| 05/31/2024 05/31/24 | Price Changed | $269,900 | -2.2% | $174 / Sq Ft |
| 05/14/2024 05/14/24 | Price Changed | $275,900 | -3.5% | $178 / Sq Ft |
| 05/02/2024 05/02/24 | Price Changed | $285,900 | -1.4% | $184 / Sq Ft |
| 04/12/2024 04/12/24 | Price Changed | $289,900 | -2.7% | $187 / Sq Ft |
| 04/01/2024 04/01/24 | Price Changed | $298,000 | -3.6% | $192 / Sq Ft |
| 03/22/2024 03/22/24 | Price Changed | $309,000 | -3.4% | $199 / Sq Ft |
| 03/11/2024 03/11/24 | For Sale | $319,900 | -- | $206 / Sq Ft |
Tax History Compared to Growth
Tax History
| Year | Tax Paid | Tax Assessment Tax Assessment Total Assessment is a certain percentage of the fair market value that is determined by local assessors to be the total taxable value of land and additions on the property. | Land | Improvement |
|---|---|---|---|---|
| 2024 | $1,107 | $46,975 | $2,725 | $44,250 |
| 2023 | $1,107 | $46,975 | $2,725 | $44,250 |
| 2022 | $831 | $25,050 | $2,175 | $22,875 |
| 2021 | $831 | $25,050 | $2,175 | $22,875 |
| 2020 | $831 | $25,050 | $2,175 | $22,875 |
| 2019 | $831 | $25,050 | $2,175 | $22,875 |
| 2018 | $831 | $25,050 | $2,175 | $22,875 |
| 2017 | $662 | $20,525 | $2,500 | $18,025 |
| 2016 | $609 | $20,525 | $2,500 | $18,025 |
| 2015 | -- | $20,525 | $2,500 | $18,025 |
| 2014 | $609 | $20,537 | $0 | $0 |
Agents Affiliated with this Home
-
Jessica Cordell

Seller's Agent in 2025
Jessica Cordell
Norman Lee Real Estate
(423) 337-1378
4 Total Sales
-
Kathy McCracken
K
Seller's Agent in 2024
Kathy McCracken
New Venture Realty
(423) 476-5912
3 in this area
76 Total Sales
-
John Bohannon

Buyer's Agent in 2024
John Bohannon
Bid To Buy Auction & Realty - Etowah
(423) 263-4243
35 in this area
88 Total Sales
Map
Source: River Counties Association of REALTORS®
MLS Number: 20240955
APN: 107J-B-018.00
- 565 Hillcrest Cir
- 727 Kellar Ct
- 336 Hillcrest Cir
- 324 N Indiana Ave
- 308 N Georgia Ave
- 107 Pennsylvania Ave
- 724 Sequoya Ln
- 1216 Hoffman Ave
- 1229 U S 411
- 1232 Highway 411 N
- 327 Ohio Ave
- 419 Pennsylvania Ave
- 423 Illinois Ave
- 431 Pennsylvania Ave
- 430 Ohio Ave
- 422 Tennessee Ave
- 912 Clearmont Dr
- 523 Ohio Ave
- 0 County Road 493
- 824 Pennsylvania Ave
