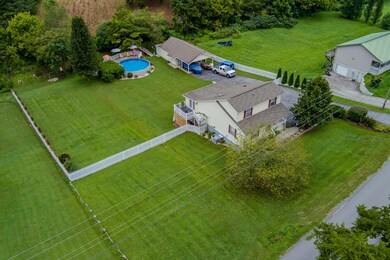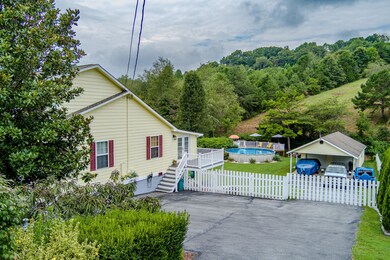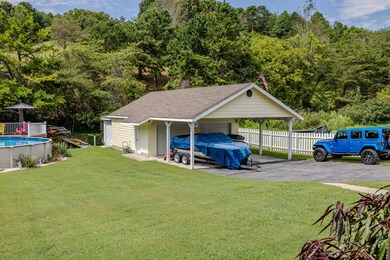
636 Oak Grove Rd Bean Station, TN 37708
Highlights
- Above Ground Pool
- Contemporary Architecture
- Covered patio or porch
- Lake Privileges
- No HOA
- Wet Bar
About This Home
As of December 2024Located at 636 Oak Grove Road in Bean Station, Tennessee, this attractive property is primed for those looking to simply unpack and settle in. The home boasts a convenient setup with the main bedroom situated on the first floor, ensuring easy access and comfort. Automotive enthusiasts or those in need of additional space will appreciate the two-car detached garage. The outdoor space adds a unique flair to this home, featuring a Tiki bar equipped with a built-in grill, perfect for entertaining guests or enjoying a quiet evening at home. Additionally, an above-ground pool offers a refreshing retreat during the warmer months. Complementing the leisure amenities, a pergola adorned with muscadine Grapevine creates a charming and shaded area to relax. With a blend of indoor convenience and outdoor allure, this property stands out as an inviting option for prospective homeowners. Make sure to bring your water toys the boat ramp is only a quarter mile off the same road. Roof was replaced in 2018 HVAC replaced in 2022.
Last Agent to Sell the Property
Crye-Leike Realtors License #348922 Listed on: 09/30/2024

Last Buyer's Agent
Non Member
Non Member - Sales
Home Details
Home Type
- Single Family
Est. Annual Taxes
- $909
Year Built
- Built in 2001
Lot Details
- 0.7 Acre Lot
- Lot Dimensions are 151x210x150x206
- Wood Fence
- Level Lot
Home Design
- Contemporary Architecture
- Block Foundation
Interior Spaces
- 2-Story Property
- Wet Bar
- Insulated Windows
- Storage
- Washer and Electric Dryer Hookup
- Finished Basement
- Crawl Space
Kitchen
- <<microwave>>
- Dishwasher
Flooring
- Laminate
- Tile
Bedrooms and Bathrooms
- 3 Bedrooms
Outdoor Features
- Above Ground Pool
- Lake Privileges
- Covered patio or porch
Utilities
- Central Heating and Cooling System
- Heat Pump System
- Septic Tank
Community Details
- No Home Owners Association
Listing and Financial Details
- Assessor Parcel Number 043 04508 000
Ownership History
Purchase Details
Home Financials for this Owner
Home Financials are based on the most recent Mortgage that was taken out on this home.Purchase Details
Home Financials for this Owner
Home Financials are based on the most recent Mortgage that was taken out on this home.Purchase Details
Purchase Details
Similar Homes in Bean Station, TN
Home Values in the Area
Average Home Value in this Area
Purchase History
| Date | Type | Sale Price | Title Company |
|---|---|---|---|
| Warranty Deed | $330,000 | Broadway Title | |
| Deed | $120,000 | -- | |
| Warranty Deed | $120,000 | -- | |
| Deed | $2,000 | -- |
Mortgage History
| Date | Status | Loan Amount | Loan Type |
|---|---|---|---|
| Open | $324,022 | FHA | |
| Previous Owner | $60,000 | Credit Line Revolving | |
| Previous Owner | $108,000 | New Conventional | |
| Previous Owner | $109,310 | FHA | |
| Previous Owner | $119,617 | FHA | |
| Previous Owner | $119,059 | FHA | |
| Previous Owner | $10,000 | New Conventional | |
| Previous Owner | $94,000 | New Conventional |
Property History
| Date | Event | Price | Change | Sq Ft Price |
|---|---|---|---|---|
| 12/13/2024 12/13/24 | Sold | $330,000 | 0.0% | $156 / Sq Ft |
| 11/02/2024 11/02/24 | Pending | -- | -- | -- |
| 10/27/2024 10/27/24 | Price Changed | $330,000 | -5.4% | $156 / Sq Ft |
| 09/30/2024 09/30/24 | For Sale | $349,000 | 0.0% | $165 / Sq Ft |
| 09/22/2024 09/22/24 | Pending | -- | -- | -- |
| 09/17/2024 09/17/24 | Price Changed | $349,000 | -8.2% | $165 / Sq Ft |
| 09/02/2024 09/02/24 | Price Changed | $380,000 | -5.0% | $180 / Sq Ft |
| 08/19/2024 08/19/24 | For Sale | $399,900 | -- | $189 / Sq Ft |
Tax History Compared to Growth
Tax History
| Year | Tax Paid | Tax Assessment Tax Assessment Total Assessment is a certain percentage of the fair market value that is determined by local assessors to be the total taxable value of land and additions on the property. | Land | Improvement |
|---|---|---|---|---|
| 2024 | $909 | $38,675 | $10,500 | $28,175 |
| 2023 | $909 | $38,675 | $10,500 | $28,175 |
| 2022 | $862 | $37,525 | $9,350 | $28,175 |
| 2021 | $862 | $37,525 | $9,350 | $28,175 |
| 2020 | $921 | $37,525 | $9,350 | $28,175 |
| 2019 | $921 | $32,875 | $8,225 | $24,650 |
| 2018 | $796 | $32,875 | $8,225 | $24,650 |
| 2017 | $796 | $32,875 | $8,225 | $24,650 |
| 2016 | $756 | $31,225 | $8,225 | $23,000 |
| 2015 | $633 | $31,225 | $8,225 | $23,000 |
| 2014 | $633 | $25,319 | $0 | $0 |
Agents Affiliated with this Home
-
SHAWN OAKS

Seller's Agent in 2024
SHAWN OAKS
Crye-Leike Realtors
(423) 608-9088
83 Total Sales
-
N
Buyer's Agent in 2024
Non Member
Non Member - Sales
Map
Source: Lakeway Area Association of REALTORS®
MLS Number: 704795
APN: 043-045.08
- 253 White Ln
- 1199 Oak Grove Rd
- 143 Sunset Ln
- 329 Simpson Ln
- 943 Newman Hollow Rd
- 602 Kirkham Rd
- 106 Lakeview Cir
- 618 Deer Run Trail
- 2271 Broadway Dr
- TBD Megans Trail
- 134 Circle Dr
- Lot 39 Logans Bluff
- 164 Logans Bluff
- 00 Rhondas Way
- Lot 10R Rhondas Way
- TBD Rhonda's Way
- 273 Bloomer Rd
- 00 Rocky Springs Rd
- 314 Sandpiper Ln
- 414 Sandpiper Ln






