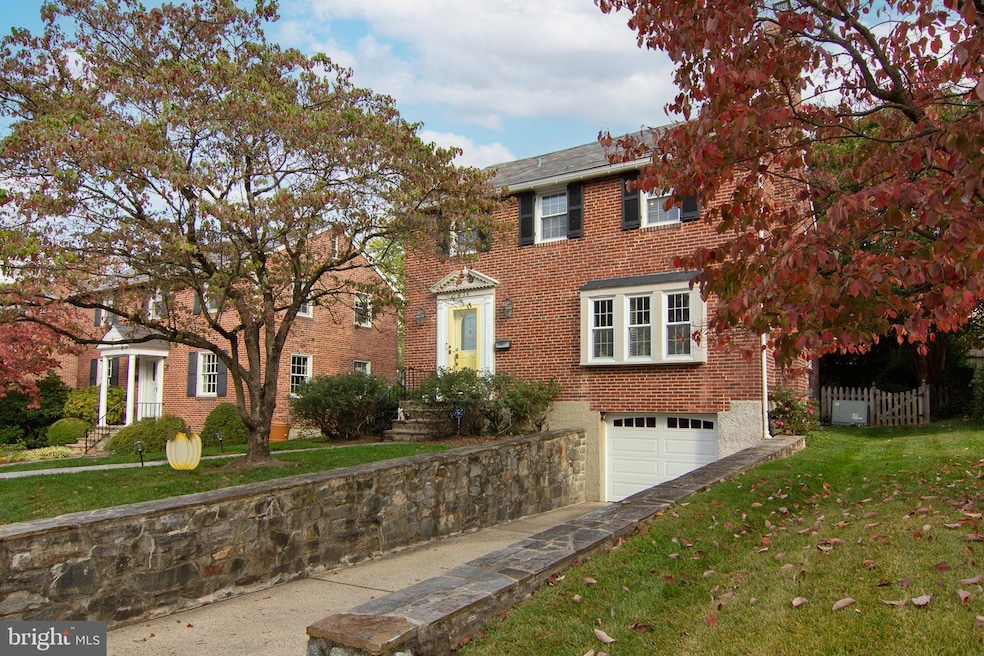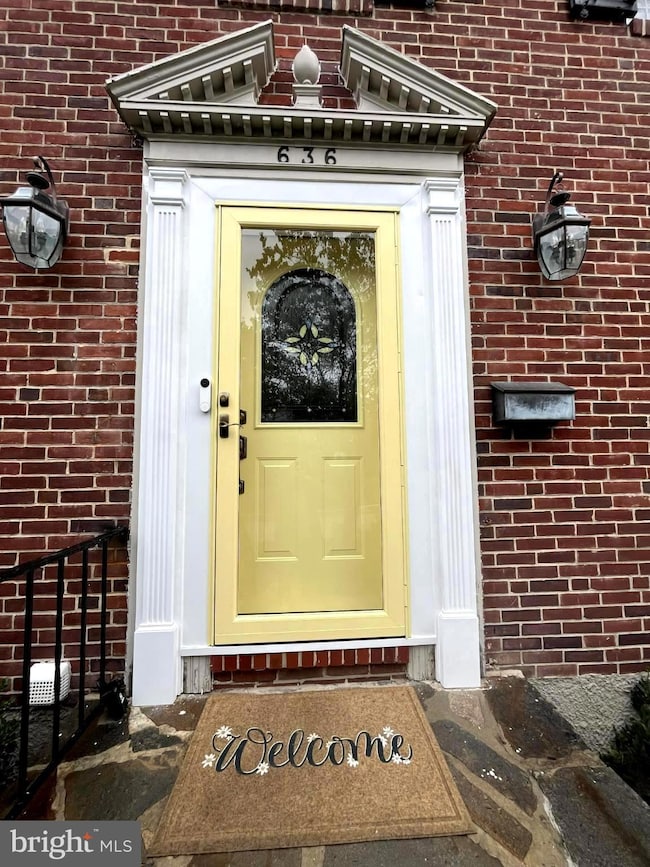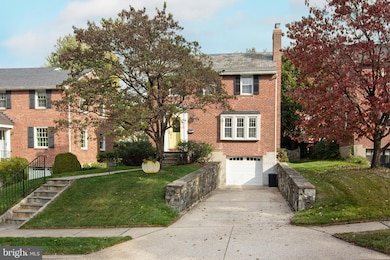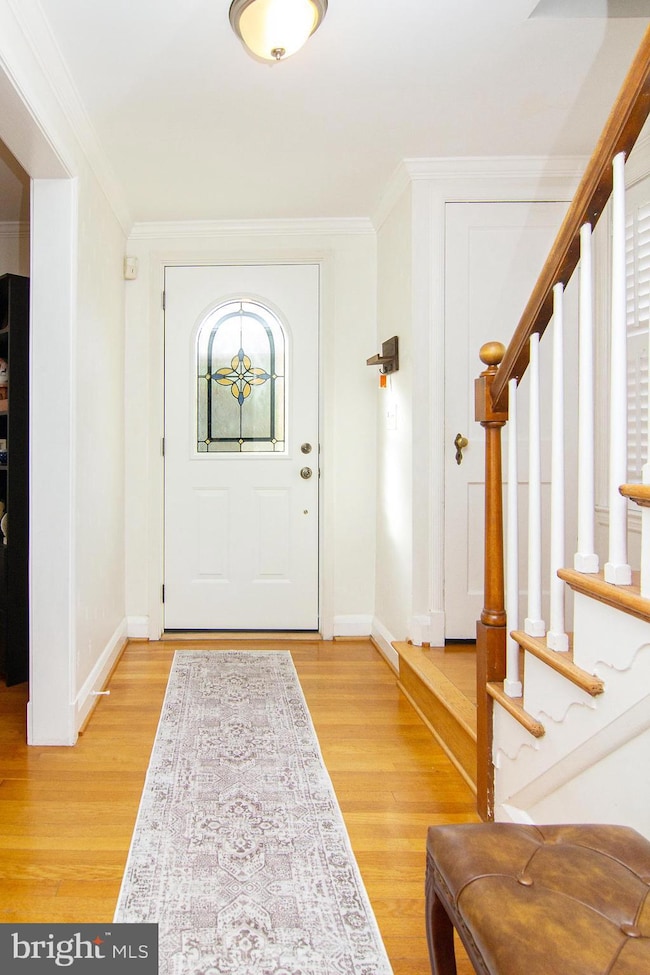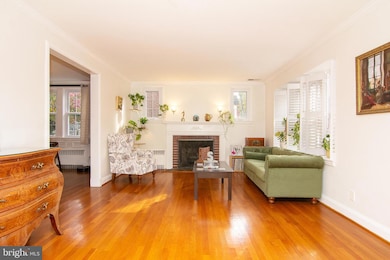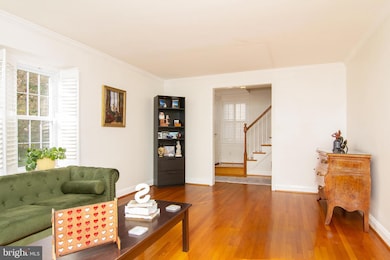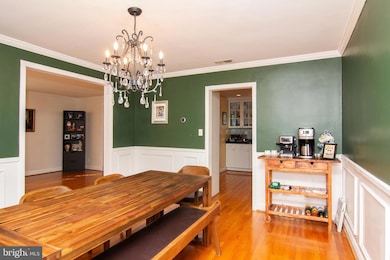636 Overbrook Rd Baltimore, MD 21212
Estimated payment $3,327/month
Highlights
- Gourmet Country Kitchen
- View of Trees or Woods
- Recreation Room
- Stoneleigh Elementary School Rated 9+
- Colonial Architecture
- Traditional Floor Plan
About This Home
Opportunity to get not only this lovely 3 bedroom house to call home BUT ALSO its coveted location nestled within the highly sought neighborhood of Anneslie. You will feel like you are home from the moment you walk in the front door into a warm and inviting foyer, featuring lovely hardwood floors, crown molding, and a modern color palette that welcomes you as you venture from room to room. The living room is bathed in natural light, with a brick-surround wood mantled wood-burning fireplace which extends a cozy welcome to all. Large dining room flows from living room and is wonderful for any occasion. The gourmet eat-in kitchen featuring crisp white, soft-close cabinetry with display upper units, upgraded stainless steel appliances, including a gas range with convection capabilities, and a peninsula island with seating and storage. Flowing from the gourmet kitchen is the family room, perfect for the entertainer to engage guests while in kitchen and offering stunning views and tons of natural light facing the fenced rear yard with mature trees and a stone patio, perfect for entertaining and serenity. A convenient powder room completes this amazing main level. Upstairs features three spacious bedrooms and a shared hall bath, elegantly designed with classically beautiful black and white hex honeycomb mosaic tile flooring and a ceramic tile surround tub shower. The large second upper-level bonus room offers versatility as an office, possible bedroom, or studio, providing the ultimate in privacy. The lower level offers flexibility as a recreation room, second office, or whatever fits your needs while also offering a second powder room for your convenience. You'll also find a laundry area with utility sink ,a utility room, and access to the garage with a new garage door for added convenience. FEATURES Warm Gas Heat and Central Air. This area has much to offer, from the parks like Cylburn Arboretum, Lake Roland Park, and Sherwood Gardens to the multitude of shopping and dining options, including the local favorite Belvedere Square Market. Major commuter routes such as I-83, Charles Street, and York Road, plus the nearby Light Rail, make commuting a breeze. Welcome Home !
Listing Agent
(410) 823-0033 realtor@cummingsrealtors.com Cummings & Co. Realtors License #325310 Listed on: 11/18/2025
Home Details
Home Type
- Single Family
Est. Annual Taxes
- $5,622
Year Built
- Built in 1942
Lot Details
- 6,250 Sq Ft Lot
- South Facing Home
- Picket Fence
- Privacy Fence
- Wood Fence
- Landscaped
- Extensive Hardscape
- Back Yard Fenced, Front and Side Yard
- Property is in excellent condition
Parking
- 1 Car Attached Garage
- Basement Garage
- Front Facing Garage
- Driveway
- On-Street Parking
Property Views
- Woods
- Garden
Home Design
- Colonial Architecture
- Brick Exterior Construction
- Block Foundation
- Plaster Walls
- Slate Roof
Interior Spaces
- Property has 3.5 Levels
- Traditional Floor Plan
- Built-In Features
- Crown Molding
- Wainscoting
- Ceiling Fan
- Recessed Lighting
- Wood Burning Fireplace
- Screen For Fireplace
- Fireplace Mantel
- Brick Fireplace
- Double Pane Windows
- Vinyl Clad Windows
- Window Treatments
- Wood Frame Window
- Casement Windows
- Sliding Doors
- Insulated Doors
- Six Panel Doors
- Entrance Foyer
- Family Room Off Kitchen
- Living Room
- Formal Dining Room
- Recreation Room
- Bonus Room
- Storage Room
- Basement
- Laundry in Basement
Kitchen
- Gourmet Country Kitchen
- Gas Oven or Range
- Self-Cleaning Oven
- Built-In Microwave
- Extra Refrigerator or Freezer
- Freezer
- Ice Maker
- Dishwasher
- Stainless Steel Appliances
- Kitchen Island
- Upgraded Countertops
- Disposal
Flooring
- Wood
- Carpet
- Ceramic Tile
Bedrooms and Bathrooms
- 3 Bedrooms
- Bathtub with Shower
Laundry
- Laundry Room
- Dryer
- Washer
Home Security
- Exterior Cameras
- Storm Doors
- Fire and Smoke Detector
Outdoor Features
- Patio
- Exterior Lighting
- Rain Gutters
Utilities
- Central Air
- Radiator
- Heat Pump System
- Vented Exhaust Fan
- Natural Gas Water Heater
- Cable TV Available
Listing and Financial Details
- Tax Lot 43
- Assessor Parcel Number 04090912001230
Community Details
Overview
- No Home Owners Association
- Anneslie Subdivision
Recreation
- Community Pool
Map
Home Values in the Area
Average Home Value in this Area
Tax History
| Year | Tax Paid | Tax Assessment Tax Assessment Total Assessment is a certain percentage of the fair market value that is determined by local assessors to be the total taxable value of land and additions on the property. | Land | Improvement |
|---|---|---|---|---|
| 2025 | $5,835 | $420,100 | $99,700 | $320,400 |
| 2024 | $5,835 | $396,333 | $0 | $0 |
| 2023 | $2,926 | $372,567 | $0 | $0 |
| 2022 | $5,584 | $348,800 | $94,700 | $254,100 |
| 2021 | $5,158 | $343,533 | $0 | $0 |
| 2020 | $5,158 | $338,267 | $0 | $0 |
| 2019 | $4,975 | $333,000 | $94,700 | $238,300 |
| 2018 | $4,739 | $323,300 | $0 | $0 |
| 2017 | $4,371 | $313,600 | $0 | $0 |
| 2016 | $3,951 | $303,900 | $0 | $0 |
| 2015 | $3,951 | $303,900 | $0 | $0 |
| 2014 | $3,951 | $303,900 | $0 | $0 |
Property History
| Date | Event | Price | List to Sale | Price per Sq Ft | Prior Sale |
|---|---|---|---|---|---|
| 11/18/2025 11/18/25 | For Sale | $549,900 | -4.4% | $263 / Sq Ft | |
| 09/18/2024 09/18/24 | Sold | $575,000 | 0.0% | $317 / Sq Ft | View Prior Sale |
| 08/18/2024 08/18/24 | Pending | -- | -- | -- | |
| 08/13/2024 08/13/24 | For Sale | $575,000 | -- | $317 / Sq Ft |
Purchase History
| Date | Type | Sale Price | Title Company |
|---|---|---|---|
| Deed | $575,000 | Lakeside Title | |
| Deed | $575,000 | Lakeside Title | |
| Deed | $430,000 | -- | |
| Deed | $430,000 | -- | |
| Deed | $430,000 | None Available | |
| Deed | $430,000 | -- | |
| Deed | $430,000 | -- | |
| Deed | $351,000 | -- | |
| Deed | $209,000 | -- | |
| Deed | $138,700 | -- | |
| Deed | $149,000 | -- |
Mortgage History
| Date | Status | Loan Amount | Loan Type |
|---|---|---|---|
| Open | $460,000 | New Conventional | |
| Closed | $460,000 | New Conventional | |
| Previous Owner | $387,000 | New Conventional | |
| Previous Owner | $387,000 | New Conventional | |
| Previous Owner | $148,500 | No Value Available |
Source: Bright MLS
MLS Number: MDBC2146470
APN: 09-0912001230
- 710 Overbrook Rd
- 706 Anneslie Rd
- 615 Overbrook Rd
- 613 Anneslie Rd
- 614 Murdock Rd
- 664 Regester Ave
- 6416 Sherwood Rd
- 726 Highwood Dr
- 6225 Chinquapin Pkwy
- 806 Forest Rd
- 1101 Gittings Ave
- 1117 Walker Ave
- 6121 Chinquapin Pkwy
- 6138 Dunroming Rd
- 443 Schwartz Ave
- 411 Gittings Ave
- 909 E Lake Ave
- 12 Stone Ridge Ct
- 418 Chumleigh Rd
- 705 E Lake Ave
- 633 Walker Ave
- 6306 Holly Ln
- 6166 Parkway Dr
- 1023 Cedarcroft Rd
- 1104 Meridene Dr Unit 1
- 6106 Maylane Dr
- 6106 Maylane Dr
- 6106 Maylane Dr
- 6103 Chinquapin Pkwy
- 1018 Dartmouth Glen Way
- 1271 Limit Ave
- 116 Murdock Rd
- 401 E Lake Ave
- 1285 Cedarcroft Rd
- 1100 Gleneagle Rd
- 6473 Blenheim Rd
- 1106 Gleneagle Rd Unit 2
- 101 Regester Ave
- 312 E Melrose Ave
- 1121 Gleneagle Rd Unit 1
