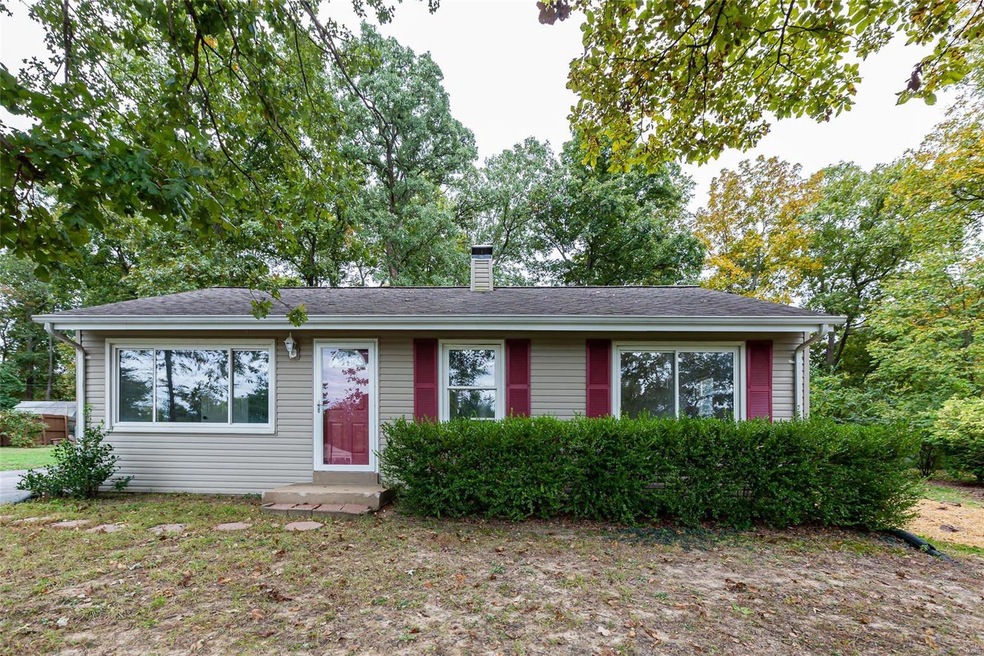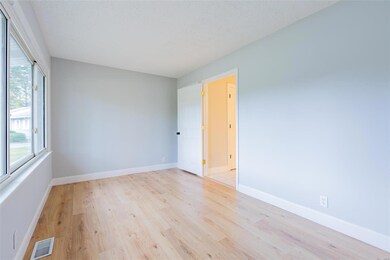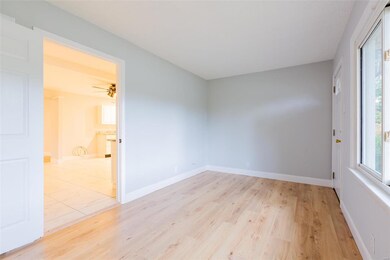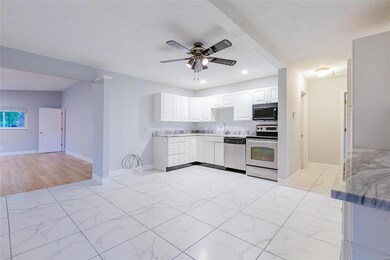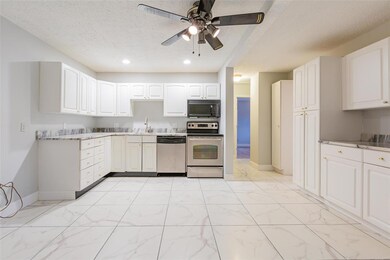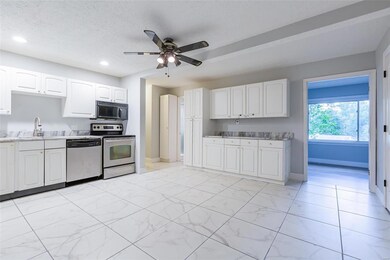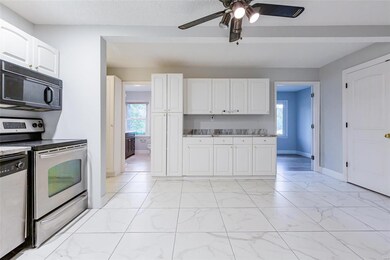
636 Parker Dr Ballwin, MO 63021
Highlights
- Primary Bedroom Suite
- 0.58 Acre Lot
- Property is near public transit
- Ballwin Elementary School Rated A
- Open Floorplan
- Wooded Lot
About This Home
As of June 2025This adorable home with superb curb appeal and amazing space that you really have to see to believe! Step inside, you will discover quality, class with an amazing level of livability. Home features an open floor plan, fresh paint and new flooring. Double living space with large windows bring lots of natural lights. Fabulous eat in kitchen offers updated cabinetry, granite countertops, stainless steel appliances and lots of counter space. Luxury master suite walk out to a private courtyard with patio, two other bedrooms in the front are spacious, share an updated full bath. Large half acre corner lot gives you great space to let the kiddos run or perhaps hosting a BBQ w/ family & friends on oversized extended patio. Home offers vinyl siding, wrapped fascia & soffit,some insulated windows,updated electrical, plumbing, waterproofing, plus its convenient location, Ballwin Amenities and Rockwood School District. Passed Ballwin occupancy & Metro West Fire inspection.
Last Agent to Sell the Property
Your Home Sold Guaranteed Realty License #2003025853 Listed on: 10/22/2019
Home Details
Home Type
- Single Family
Est. Annual Taxes
- $3,211
Year Built
- Built in 1955
Lot Details
- 0.58 Acre Lot
- Partially Fenced Property
- Level Lot
- Wooded Lot
Home Design
- Ranch Style House
- Traditional Architecture
- Frame Construction
Interior Spaces
- 1,492 Sq Ft Home
- Open Floorplan
- Some Wood Windows
- Window Treatments
- Six Panel Doors
- Living Room
- Formal Dining Room
- Sun or Florida Room
- Wood Flooring
- Fire and Smoke Detector
Kitchen
- Eat-In Kitchen
- Electric Oven or Range
- Built-In or Custom Kitchen Cabinets
- Disposal
Bedrooms and Bathrooms
- 3 Main Level Bedrooms
- Primary Bedroom Suite
- 2 Full Bathrooms
Unfinished Basement
- Basement Fills Entire Space Under The House
- Sump Pump
Parking
- Additional Parking
- Off-Street Parking
Schools
- Ballwin Elem. Elementary School
- Selvidge Middle School
- Marquette Sr. High School
Utilities
- Forced Air Heating and Cooling System
- Heating System Uses Gas
- Gas Water Heater
Additional Features
- Shed
- Property is near public transit
Listing and Financial Details
- Assessor Parcel Number 23S-51-0092
Ownership History
Purchase Details
Home Financials for this Owner
Home Financials are based on the most recent Mortgage that was taken out on this home.Purchase Details
Home Financials for this Owner
Home Financials are based on the most recent Mortgage that was taken out on this home.Purchase Details
Purchase Details
Home Financials for this Owner
Home Financials are based on the most recent Mortgage that was taken out on this home.Purchase Details
Home Financials for this Owner
Home Financials are based on the most recent Mortgage that was taken out on this home.Similar Homes in Ballwin, MO
Home Values in the Area
Average Home Value in this Area
Purchase History
| Date | Type | Sale Price | Title Company |
|---|---|---|---|
| Warranty Deed | -- | None Listed On Document | |
| Warranty Deed | $199,900 | Investors Title Co Clayton | |
| Warranty Deed | $120,000 | Investors Title Co Clayton | |
| Warranty Deed | $160,000 | At | |
| Warranty Deed | $110,000 | First American Title |
Mortgage History
| Date | Status | Loan Amount | Loan Type |
|---|---|---|---|
| Open | $300,000 | VA | |
| Previous Owner | $193,903 | New Conventional | |
| Previous Owner | $467,500 | Future Advance Clause Open End Mortgage | |
| Previous Owner | $128,000 | Fannie Mae Freddie Mac | |
| Previous Owner | $148,800 | Fannie Mae Freddie Mac | |
| Previous Owner | $104,500 | No Value Available |
Property History
| Date | Event | Price | Change | Sq Ft Price |
|---|---|---|---|---|
| 06/27/2025 06/27/25 | Sold | -- | -- | -- |
| 05/24/2025 05/24/25 | Pending | -- | -- | -- |
| 05/22/2025 05/22/25 | For Sale | $290,000 | +45.1% | $194 / Sq Ft |
| 04/01/2020 04/01/20 | Sold | -- | -- | -- |
| 03/11/2020 03/11/20 | Pending | -- | -- | -- |
| 02/27/2020 02/27/20 | For Sale | $199,900 | 0.0% | $134 / Sq Ft |
| 02/25/2020 02/25/20 | Pending | -- | -- | -- |
| 02/19/2020 02/19/20 | For Sale | $199,900 | 0.0% | $134 / Sq Ft |
| 01/25/2020 01/25/20 | Pending | -- | -- | -- |
| 01/24/2020 01/24/20 | For Sale | $199,900 | 0.0% | $134 / Sq Ft |
| 01/13/2020 01/13/20 | Pending | -- | -- | -- |
| 01/11/2020 01/11/20 | Price Changed | $199,900 | -4.8% | $134 / Sq Ft |
| 11/16/2019 11/16/19 | Price Changed | $209,900 | -2.3% | $141 / Sq Ft |
| 10/22/2019 10/22/19 | For Sale | $214,900 | -- | $144 / Sq Ft |
Tax History Compared to Growth
Tax History
| Year | Tax Paid | Tax Assessment Tax Assessment Total Assessment is a certain percentage of the fair market value that is determined by local assessors to be the total taxable value of land and additions on the property. | Land | Improvement |
|---|---|---|---|---|
| 2023 | $3,211 | $45,770 | $21,390 | $24,380 |
| 2022 | $2,957 | $39,160 | $21,390 | $17,770 |
| 2021 | $2,936 | $39,160 | $21,390 | $17,770 |
| 2020 | $2,437 | $30,930 | $16,510 | $14,420 |
| 2019 | $2,446 | $30,930 | $16,510 | $14,420 |
| 2018 | $2,089 | $24,850 | $13,090 | $11,760 |
| 2017 | $2,039 | $24,850 | $13,090 | $11,760 |
| 2016 | $1,988 | $23,290 | $9,230 | $14,060 |
| 2015 | $1,948 | $23,290 | $9,230 | $14,060 |
| 2014 | -- | $25,780 | $8,910 | $16,870 |
Agents Affiliated with this Home
-
Jan Blassie

Seller's Agent in 2025
Jan Blassie
Coldwell Banker Realty - Gundaker West Regional
(314) 223-6363
42 in this area
135 Total Sales
-
Gloria Lu

Seller's Agent in 2020
Gloria Lu
Your Home Sold Guaranteed Realty
(314) 325-6888
60 in this area
814 Total Sales
-
David Eubank

Buyer's Agent in 2020
David Eubank
Nettwork Global
(314) 537-0900
1 in this area
12 Total Sales
Map
Source: MARIS MLS
MLS Number: MIS19075428
APN: 23S-51-0092
- 224 New Ballwin Rd
- 234 Saint Marys Dr
- 229 Solon Dr
- 110 Coral Terrace Unit 13
- 200 Kylewood Ct
- 150 Steamboat Ln
- 270 Village Creek Dr
- 737 Smith Dr
- 236 Ramsey Ln
- 221 Greiner Ct
- 811 Wendevy Ct Unit 16D
- 912 Salem Way
- 248 Ramsey Ln
- 164 Burtonwood Dr Unit 22B
- 553 Goldwood Dr
- 948 Barbara Ann Ln
- 1234 Westrun Dr
- 160 Cumberland Park Ct Unit G
- 149 Cumberland Park Ct Unit B
- 325 Fox Village Ct
