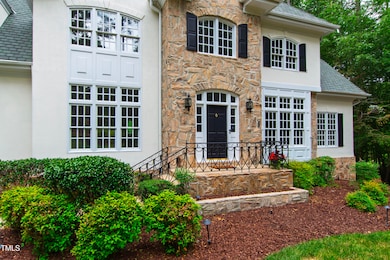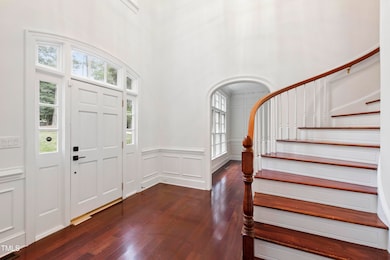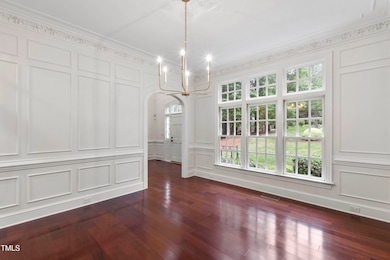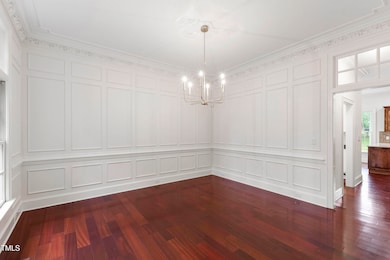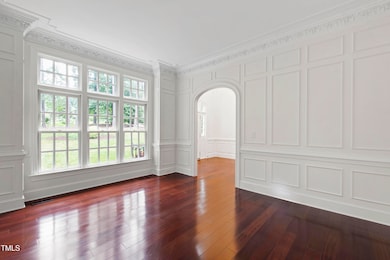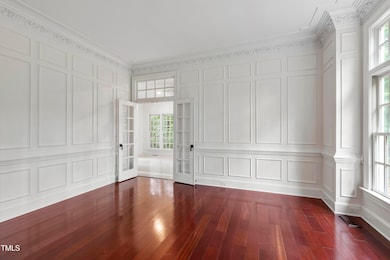
636 Pendleton Lake Rd Raleigh, NC 27614
Falls Lake NeighborhoodEstimated payment $7,339/month
Highlights
- Lake Front
- Open Floorplan
- Transitional Architecture
- Brassfield Elementary School Rated A-
- Community Lake
- Wood Flooring
About This Home
Set on a breathtaking 1.51-acre lot overlooking the tranquil Pendleton Lake, this 5,851-square-foot home offers an exceptional combination of elegance, comfort, and natural beauty. The manicured landscaping and serene lake views create a picturesque setting that welcomes you home. The entire home has been freshly painted inside and out, adding to its immaculate presentation. Inside, the thoughtfully designed layout features four spacious bedrooms, including an inviting primary suite with a beautifully appointed bathroom and generous closet space. The main floor is perfect for both living and entertaining, offering a private office, a formal dining room, and a bright sunroom with stunning lake views. The kitchen, equipped with granite countertops, stainless steel appliances, and double ovens, is as functional as it is stylish. The expansive basement is a standout feature, complete with a kitchenette, a second laundry room, and endless possibilities for recreation, guest accommodations, or multigenerational living. Outdoors, a massive screened-in porch provides a serene spot to relax and enjoy the lakefront scenery, while the beautifully landscaped yard enhances the home's charm. Additional highlights include gleaming hardwood floors, a two-car garage, and ample storage throughout. Conveniently located near shopping, dining, and recreation, this lakefront gem offers refined living right here in Raleigh.
Open House Schedule
-
Sunday, June 01, 20252:00 to 4:00 pm6/1/2025 2:00:00 PM +00:006/1/2025 4:00:00 PM +00:00Add to Calendar
Home Details
Home Type
- Single Family
Est. Annual Taxes
- $5,603
Year Built
- Built in 1995
Lot Details
- 1.51 Acre Lot
- Lake Front
- Private Entrance
- Private Yard
- Property is zoned R-80W
HOA Fees
- $183 Monthly HOA Fees
Parking
- 2 Car Attached Garage
- Private Driveway
- 2 Open Parking Spaces
Home Design
- Transitional Architecture
- Traditional Architecture
- Brick or Stone Mason
- Shingle Roof
- Stucco
- Stone
Interior Spaces
- 2-Story Property
- Open Floorplan
- Built-In Features
- High Ceiling
- Family Room with Fireplace
- Living Room
- Breakfast Room
- Dining Room
- Bonus Room
- Sun or Florida Room
- Storage
- Laundry Room
- Utility Room
- Home Gym
- Lake Views
- Attic Floors
Kitchen
- Eat-In Kitchen
- Microwave
- Dishwasher
Flooring
- Wood
- Tile
Bedrooms and Bathrooms
- 4 Bedrooms
Finished Basement
- Walk-Out Basement
- Interior and Exterior Basement Entry
Outdoor Features
- Enclosed patio or porch
- Exterior Lighting
- Outdoor Storage
Schools
- Brassfield Elementary School
- West Millbrook Middle School
- Millbrook High School
Utilities
- Forced Air Heating and Cooling System
- Septic Tank
Listing and Financial Details
- Assessor Parcel Number 1800905417
Community Details
Overview
- Association fees include ground maintenance
- Pendleton Lake HOA
- Pendleton Lake Subdivision
- Maintained Community
- Community Lake
Security
- Resident Manager or Management On Site
Map
Home Values in the Area
Average Home Value in this Area
Tax History
| Year | Tax Paid | Tax Assessment Tax Assessment Total Assessment is a certain percentage of the fair market value that is determined by local assessors to be the total taxable value of land and additions on the property. | Land | Improvement |
|---|---|---|---|---|
| 2024 | $5,603 | $899,101 | $260,000 | $639,101 |
| 2023 | $4,810 | $614,402 | $180,000 | $434,402 |
| 2022 | $4,457 | $614,402 | $180,000 | $434,402 |
| 2021 | $4,337 | $614,402 | $180,000 | $434,402 |
| 2020 | $4,266 | $614,402 | $180,000 | $434,402 |
| 2019 | $5,196 | $633,741 | $236,250 | $397,491 |
| 2018 | $4,776 | $633,741 | $236,250 | $397,491 |
| 2017 | $4,526 | $633,741 | $236,250 | $397,491 |
| 2016 | $4,434 | $801,644 | $236,250 | $565,394 |
| 2015 | $5,915 | $840,533 | $297,000 | $543,533 |
| 2014 | $5,551 | $840,533 | $297,000 | $543,533 |
Property History
| Date | Event | Price | Change | Sq Ft Price |
|---|---|---|---|---|
| 05/29/2025 05/29/25 | For Sale | $1,195,000 | -- | $204 / Sq Ft |
Purchase History
| Date | Type | Sale Price | Title Company |
|---|---|---|---|
| Warranty Deed | -- | None Available | |
| Interfamily Deed Transfer | -- | None Available | |
| Interfamily Deed Transfer | -- | None Available | |
| Warranty Deed | $690,000 | None Available |
About the Listing Agent

Gretchen Coley is a visionary in the real estate industry, leading the #1 Compass team in the Triangle with over 2,400 transactions and $5 billion in sales. Known for her concierge-level service and innovative marketing, she uses cutting-edge technology and video storytelling to achieve outstanding results for her clients. With more than two decades of experience, Gretchen has built lasting relationships with builders and developers, playing a key role in shaping communities from the ground up.
Gretchen's Other Listings
Source: Doorify MLS
MLS Number: 10099286
APN: 1800.04-90-5417-000
- 11817 Coachmans Way
- 417 Swans Mill Crossing
- 201 Wortham Dr
- 12132 Lockhart Ln
- 11813 Edgewater Ct
- 1308 Woodgate Manor Ct
- 12101 Lockhart Ln
- 12537 Birchfalls Dr
- 12012 Six Forks Rd
- 520 Brittany Bay W
- 12504 Bayleaf Church Rd
- 6404 Juniper View Ln
- 12117 Cliffside Cir
- 15508 Possum Track Rd
- 1425 Bascomb Dr
- 1006 Henny Place
- 6729 Greywalls Ln
- 112 Hartland Ct
- 10817 Brass Kettle Rd
- 12301 Hardee Rd

