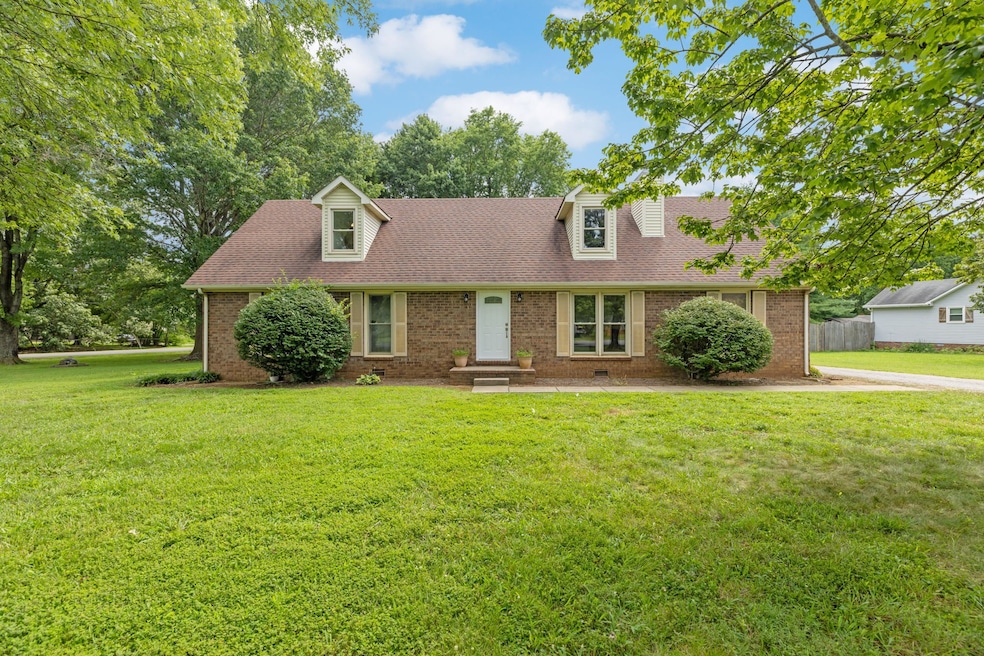636 Stewart Valley Dr Smyrna, TN 37167
Estimated payment $2,180/month
Highlights
- 0.6 Acre Lot
- No HOA
- Walk-In Closet
- Stewartsboro Elementary School Rated A-
- 1 Car Attached Garage
- Cooling Available
About This Home
Welcome to 636 Stewart Valley Drive- nestled on a spacious 0.6 acre corner lot, this home offers privacy and room to enjoy the outdoors. This 4-bedroom, 3-bathroom home offering 1,728 sq. ft. of thoughtfully designed living space provides the perfect combination of comfort, function, and convenience in one of Smyrna’s sought-after neighborhoods.
Inside, you’ll find updated LVP flooring, fresh paint throughout, and replacement windows (American Home Design, 1993) that fill the home with natural light. The renovated bathrooms feature modern finishes, ensuring a move-in-ready experience. The upstairs bedroom would also make a great home office, playroom, or additional living space, while the walk-in attic provides excellent storage and is ready to be finished if you need even more room.
Key updates include: Roof, HVAC: Gas (downstairs) replaced 2013, Electric replaced 2023, Water Heater: Gas, replaced 2020, 1-car garage with additional driveway parking
Located near Lee Victory Recreation Park, Sharp Springs Park, and Percy Priest Lake, this home is ideal for those who love both suburban tranquility and easy access to outdoor recreation. Its prime Smyrna location also means you’re just minutes from shopping, dining, schools, and quick commutes via I-24 to Nashville or Murfreesboro.
This home has been meticulously cared for and is ready for its next chapter. Don’t miss your chance to own this move-in-ready property on a large lot in an unbeatable location!
Listing Agent
Compass RE Brokerage Phone: 6155002748 License #315300 Listed on: 08/02/2025

Home Details
Home Type
- Single Family
Est. Annual Taxes
- $1,553
Year Built
- Built in 1987
Lot Details
- 0.6 Acre Lot
- Level Lot
Parking
- 1 Car Attached Garage
- 6 Open Parking Spaces
- Driveway
Home Design
- Brick Exterior Construction
Interior Spaces
- 1,728 Sq Ft Home
- Property has 2 Levels
- Ceiling Fan
- Living Room with Fireplace
- Combination Dining and Living Room
- Crawl Space
- Dishwasher
Flooring
- Carpet
- Laminate
Bedrooms and Bathrooms
- 4 Bedrooms | 3 Main Level Bedrooms
- Walk-In Closet
- 3 Full Bathrooms
Outdoor Features
- Patio
Schools
- Stewartsboro Elementary School
- Stewarts Creek Middle School
- Stewarts Creek High School
Utilities
- Cooling Available
- Central Heating
- Septic Tank
Community Details
- No Home Owners Association
- Aberdeen Parke Subdivision
Listing and Financial Details
- Assessor Parcel Number 049I A 01400 R0028313
Map
Home Values in the Area
Average Home Value in this Area
Tax History
| Year | Tax Paid | Tax Assessment Tax Assessment Total Assessment is a certain percentage of the fair market value that is determined by local assessors to be the total taxable value of land and additions on the property. | Land | Improvement |
|---|---|---|---|---|
| 2025 | $1,553 | $82,775 | $13,750 | $69,025 |
| 2024 | $1,553 | $82,775 | $13,750 | $69,025 |
| 2023 | $1,553 | $82,775 | $13,750 | $69,025 |
| 2022 | $1,338 | $82,775 | $13,750 | $69,025 |
| 2021 | $1,176 | $52,975 | $8,125 | $44,850 |
| 2020 | $1,176 | $52,975 | $8,125 | $44,850 |
| 2019 | $1,176 | $52,975 | $8,125 | $44,850 |
| 2018 | $1,112 | $52,975 | $0 | $0 |
| 2017 | $1,099 | $41,025 | $0 | $0 |
| 2016 | $1,099 | $41,025 | $0 | $0 |
| 2015 | $1,099 | $41,025 | $0 | $0 |
| 2014 | $1,020 | $41,025 | $0 | $0 |
| 2013 | -- | $38,975 | $0 | $0 |
Property History
| Date | Event | Price | Change | Sq Ft Price |
|---|---|---|---|---|
| 08/22/2025 08/22/25 | Price Changed | $385,000 | -3.8% | $223 / Sq Ft |
| 08/02/2025 08/02/25 | For Sale | $400,000 | -- | $231 / Sq Ft |
Source: Realtracs
MLS Number: 2965045
APN: 049I-A-014.00-000
- 712 Stewart Valley Dr
- 1000 Bolton Dr
- 595 Glenwood Ave
- 1316 Bolton Dr
- 1036 Harold Lee Dr
- 3039 Burnt Pine Dr
- 113 Saltville Ct
- 3055 Burnt Pine Dr
- 564 Sunflower Dr
- 524 Bragg Ave
- 520 Almaville Rd
- 2064 Caladonia Way
- 904 Harold Lee Dr
- 838 Seven Oaks Blvd
- 527 Hawk Cove
- 408 Wheeler Ave
- 444 Bragg Ave
- 1034 Leadville Dr
- 2406 Gauphin Ln
- 206 Quail Ridge Rd
- 336 Stewart Springs Dr
- 334 Stewart Springs Dr
- 526 Hawk Cove
- 316 Stewart Springs Dr
- 205 Sam Davis Dr
- 702 Valley Green Dr
- 903 Bexley Dr
- 103 Governor Ct
- 1064 Legacy Ct
- 1062 Legacy Ct
- 1056 Legacy Ct
- 1070 Legacy Ct
- 1020 Legacy Ct
- 1001 Legacy Ct
- 1014 Legacy Ct
- 1010 Legacy Ct
- 1054 Legacy Ct
- 1052 Legacy Ct
- 1035 Legacy Ct
- 1032 Legacy Ct






