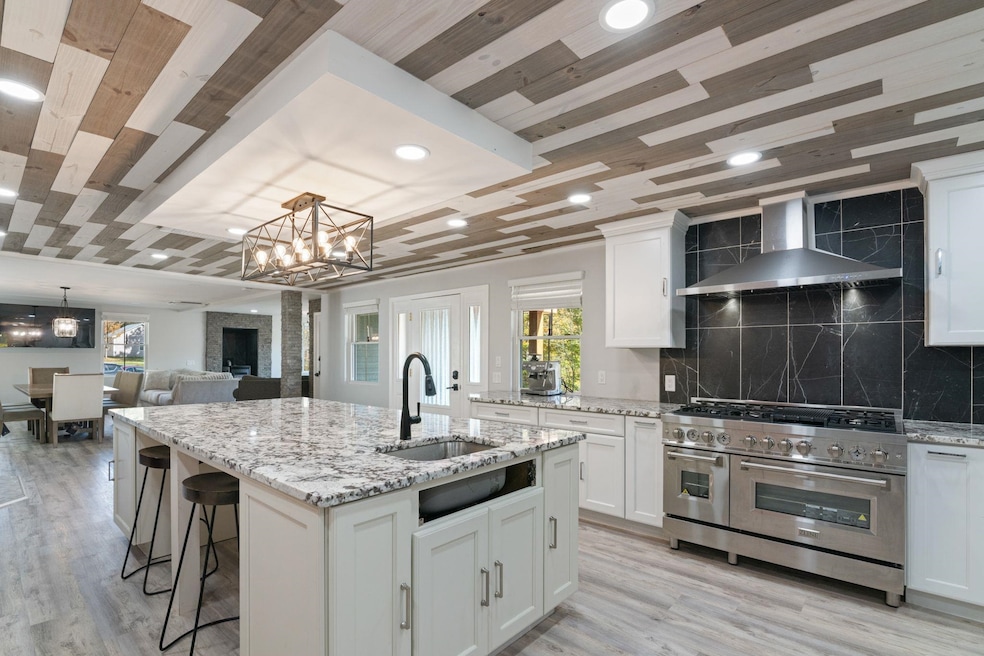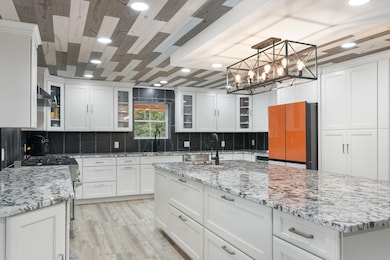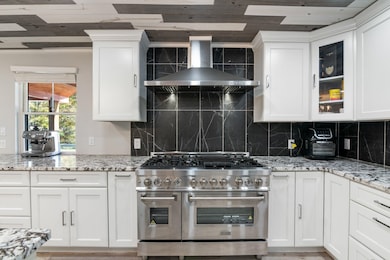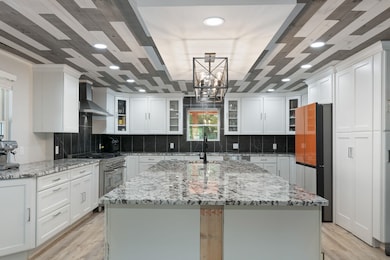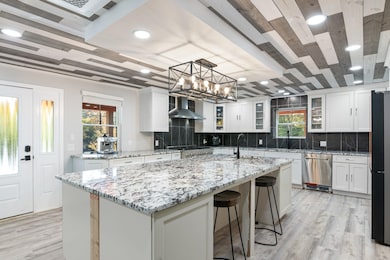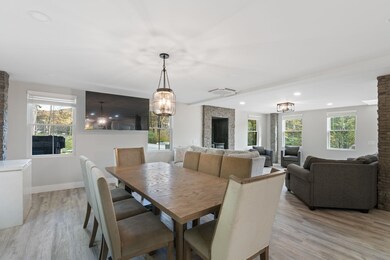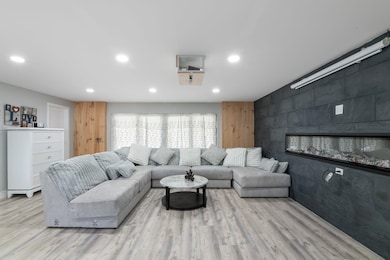636 Tunnel St Readsboro, VT 05350
Estimated payment $3,342/month
Highlights
- Water Views
- Wood Flooring
- Balcony
- Colonial Architecture
- Whirlpool Bathtub
- Family Room Off Kitchen
About This Home
Almost there! This owner has taken a traditional farmhouse and transformed it into an amazing home full of style and grace. There are many ways to consider this home...over 3500 square feet of single family living with 4 bedrooms (or even 5) and 3 baths...live on one floor, AIR B&B all or part of the other floor....rent both levels and use as a vacation home on off seasons. The kitchen is large enough for a bevy of cooks with an island for bread or candy making. The heart of the house, you can be a part of the party while you whip up some fab eats. Tile and glass and reactive bidets make the baths sparkle and inviting. The 2nd floor main bedroom sports a balcony, soaking tub and is big enough for a California King. The living room on the first floor was designed to become another primary suite on a moment's notice....close the french doors! Yes, we are almost there! Last to be completed is the yard with a circular drive. Bring your imagination and create a huge deck, a secret garden with gazebo or cozy seating, stone walls, or anything you can imagine in a home you can claim as your own, in Vermont, under the moonlit skies, where the river sings a lullaby.
Home Details
Home Type
- Single Family
Est. Annual Taxes
- $8,585
Year Built
- Built in 1933
Lot Details
- 0.5 Acre Lot
- Level Lot
- Property is zoned Village
Home Design
- Colonial Architecture
- Contemporary Architecture
- Modern Architecture
- Concrete Foundation
- Wood Frame Construction
- Metal Roof
Interior Spaces
- Property has 2 Levels
- Natural Light
- Blinds
- Window Screens
- Family Room Off Kitchen
- Combination Kitchen and Dining Room
- Water Views
- Laundry Room
Kitchen
- Range Hood
- Kitchen Island
- Disposal
Flooring
- Wood
- Laminate
- Ceramic Tile
Bedrooms and Bathrooms
- 4 Bedrooms
- En-Suite Bathroom
- Walk-In Closet
- Whirlpool Bathtub
Basement
- Basement Fills Entire Space Under The House
- Interior Basement Entry
Home Security
- Smart Thermostat
- Carbon Monoxide Detectors
Parking
- Stone Driveway
- Gravel Driveway
- On-Site Parking
- Off-Site Parking
Utilities
- Mini Split Air Conditioners
- Vented Exhaust Fan
- Mini Split Heat Pump
- Satellite Dish
Additional Features
- Balcony
- Accessory Dwelling Unit (ADU)
Community Details
- Trails
Map
Home Values in the Area
Average Home Value in this Area
Tax History
| Year | Tax Paid | Tax Assessment Tax Assessment Total Assessment is a certain percentage of the fair market value that is determined by local assessors to be the total taxable value of land and additions on the property. | Land | Improvement |
|---|---|---|---|---|
| 2024 | $11,379 | $423,500 | $30,000 | $393,500 |
| 2023 | $1,994 | $347,800 | $30,000 | $317,800 |
| 2022 | $1,994 | $83,500 | $20,000 | $63,500 |
| 2021 | $1,854 | $83,500 | $20,000 | $63,500 |
| 2020 | $2,884 | $119,000 | $13,600 | $105,400 |
| 2019 | $2,400 | $119,000 | $13,600 | $105,400 |
| 2018 | $2,497 | $119,000 | $13,600 | $105,400 |
| 2016 | $2,315 | $119,000 | $13,600 | $105,400 |
Property History
| Date | Event | Price | List to Sale | Price per Sq Ft | Prior Sale |
|---|---|---|---|---|---|
| 11/12/2025 11/12/25 | Price Changed | $499,999 | -5.7% | $143 / Sq Ft | |
| 09/29/2025 09/29/25 | Price Changed | $529,999 | -7.0% | $151 / Sq Ft | |
| 08/29/2025 08/29/25 | Price Changed | $569,999 | -5.0% | $163 / Sq Ft | |
| 06/28/2025 06/28/25 | Price Changed | $599,999 | -14.3% | $171 / Sq Ft | |
| 01/16/2025 01/16/25 | Price Changed | $699,999 | -12.5% | $200 / Sq Ft | |
| 12/23/2024 12/23/24 | Price Changed | $799,999 | -5.9% | $228 / Sq Ft | |
| 11/30/2024 11/30/24 | Price Changed | $849,999 | -3.4% | $243 / Sq Ft | |
| 11/05/2024 11/05/24 | Price Changed | $880,000 | -29.6% | $251 / Sq Ft | |
| 10/09/2024 10/09/24 | For Sale | $1,250,000 | +1353.5% | $357 / Sq Ft | |
| 08/26/2021 08/26/21 | Sold | $86,000 | +9.1% | $40 / Sq Ft | View Prior Sale |
| 07/06/2021 07/06/21 | Pending | -- | -- | -- | |
| 06/28/2021 06/28/21 | For Sale | $78,800 | -- | $37 / Sq Ft |
Source: PrimeMLS
MLS Number: 5017912
APN: (161)VTNL086
- 87 Grinka Farm Dr
- 48 Canal Dr
- 6982 Main St
- 6828 Main St
- 00 Bill T Dr
- 395 King Hill Rd
- 8 Thayer Rd
- 4677 Vt Route 100
- 1059 Bailey Hill Rd
- 843 Kentfield Rd
- 166 Taylor Ln
- 210 Burrington Hill Rd
- 1153 Faulkner Rd
- 201 Ford Hill Rd
- 233 Poverty Row
- 292 Deer Hill Rd
- 60 Stone Hill Rd
- 0 Manley Phelps Rd Unit 247636
- 0 Manley Phelps Rd Unit 246215
- 0 Manley Phelps Rd Unit 73369553
- 3 Ecology Dr Unit 3
- 156 River Rd
- 25 Fairview Ave
- 278 E Main St Unit 2
- 85 Main St
- 85 Main Suite 202 St
- 160 Main St Unit 2
- 520 State Rd Unit 206
- 520 State Rd Unit 203
- 520 State Rd Unit 202
- 520 State Rd Unit 205
- 185 Columbia St
- 3 Hayer St Unit 2
- 41 Arnold St Unit Williamstown, MA 01267
- 124 Albe Dr
- 173 Water St
- 9 Grove St
- 254 Union St Unit B
- 129 Grandview St Unit 129
- 201 Division St Unit 201
