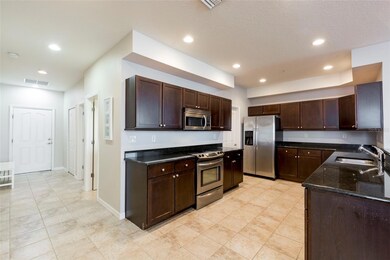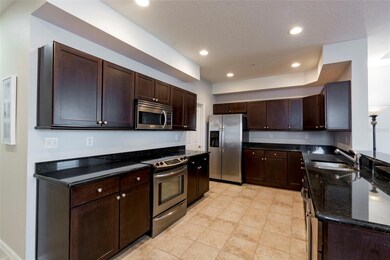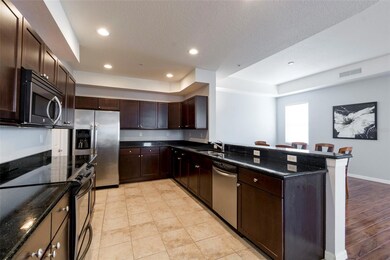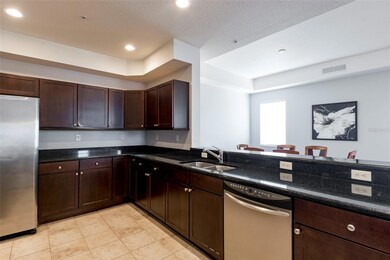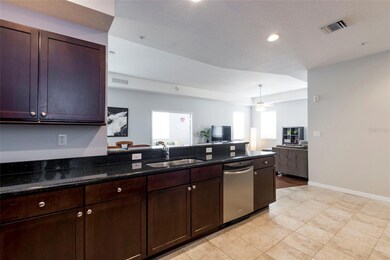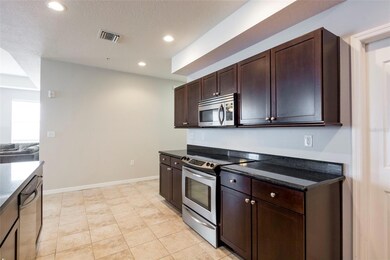636 Wells Ct Unit 501 Clearwater, FL 33756
Prospect Towers NeighborhoodHighlights
- Fitness Center
- City View
- Main Floor Primary Bedroom
- Gated Community
- Clubhouse
- High Ceiling
About This Home
FULLY FURNISHED AND TURN-KEY CONDO. AVAILABLE IMMEDIATELY UPON APPLICANT'S APPROVAL. Gorgeous place in the heart of Downtown Clearwater. 2 bedrooms, plus large den / office. Few minutes walk to grocery store and shopping centers. 10 min walk to Cleveland Street (Downtown Clearwater's "Main Street"), and 15 min bike ride to Clearwater Beach. Adjacent to the Pinellas Bike Trail!!! Laminate wood floors and ceramic tile throughout. Maple kitchen and bathroom cabinetry, granite countertops. The huge kitchen is a chef's dream with lots of counter and cabinet space and stainless steel appliances. Master bedroom with king size bed, master bath with garden tub and a walk-in shower, dual sinks and separate toilette stall. Guest bedroom with queen size bed and adjoining bathroom. There is a 2 car tandem garage right next to the elevator. Ample guest parking. Beautiful community pool, club house and a small fitness center. Please allow 7-10 days for association approval.
Last Listed By
GREAT HOMES REALTY INC Brokerage Phone: 727-461-0400 License #3149889 Listed on: 05/29/2025
Property Details
Home Type
- Mobile/Manufactured
Est. Annual Taxes
- $4,943
Year Built
- Built in 2008
Parking
- 3 Parking Garage Spaces
- Tandem Parking
- Driveway
- Parking Fee Amount: 0
Property Views
- City
- Pool
Interior Spaces
- 1,588 Sq Ft Home
- Furnished
- High Ceiling
- Ceiling Fan
- Double Pane Windows
- Blinds
- Family Room Off Kitchen
- Combination Dining and Living Room
- Den
Kitchen
- Range
- Microwave
- Dishwasher
- Stone Countertops
- Solid Wood Cabinet
- Disposal
Flooring
- Laminate
- Ceramic Tile
Bedrooms and Bathrooms
- 2 Bedrooms
- Primary Bedroom on Main
- Walk-In Closet
- 2 Full Bathrooms
Laundry
- Laundry Room
- Washer
Home Security
- Fire and Smoke Detector
- Fire Sprinkler System
Schools
- Belleair Elementary School
- Largo Middle School
- Clearwater High School
Utilities
- Central Heating and Cooling System
- Thermostat
Additional Features
- East Facing Home
- Single Wide
Listing and Financial Details
- Residential Lease
- Security Deposit $2,500
- Property Available on 6/5/25
- Tenant pays for cleaning fee
- The owner pays for grounds care, internet, trash collection
- 12-Month Minimum Lease Term
- $50 Application Fee
- 1 to 2-Year Minimum Lease Term
- Assessor Parcel Number 16-29-15-63798-200-2510
Community Details
Overview
- Property has a Home Owners Association
- Kim Hipps / Resource Property Mgmt Association, Phone Number (727) 796-5900
- Wells Court Condominium Association Subdivision
- 5-Story Property
Amenities
- Clubhouse
- Elevator
Recreation
- Fitness Center
- Community Pool
Pet Policy
- No Pets Allowed
Security
- Gated Community
Map
Source: Stellar MLS
MLS Number: TB8390529
APN: 16-29-15-63798-200-2510
- 658 Siren Wind Ln
- 642 Blue Taverna Ln
- 615 Olive Tree Ct
- 909 Turner St
- 912 Magnolia Dr
- 1107 S Prospect Ave
- 834 Grand Central St
- 908 Grand Central St
- 608 Orange Ave
- 1107 Brownell St
- 80 Rogers St Unit 6D
- 80 Rogers St Unit 2A
- 701 S Madison Ave Unit 414
- 701 S Madison Ave Unit 316
- 701 S Madison Ave Unit 106
- 30 Turner St Unit 704
- 30 Turner St Unit 802
- 30 Turner St Unit 202
- 30 Turner St Unit 604
- 30 Turner St Unit 502

