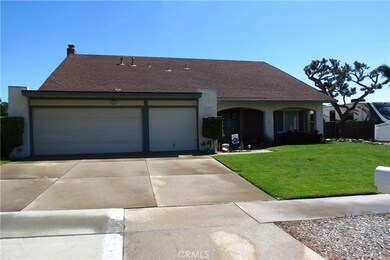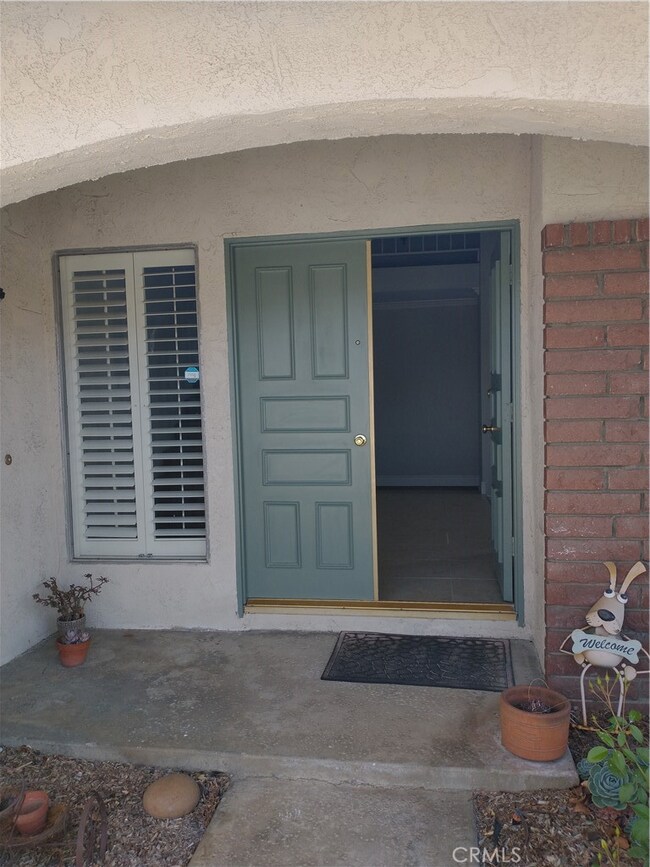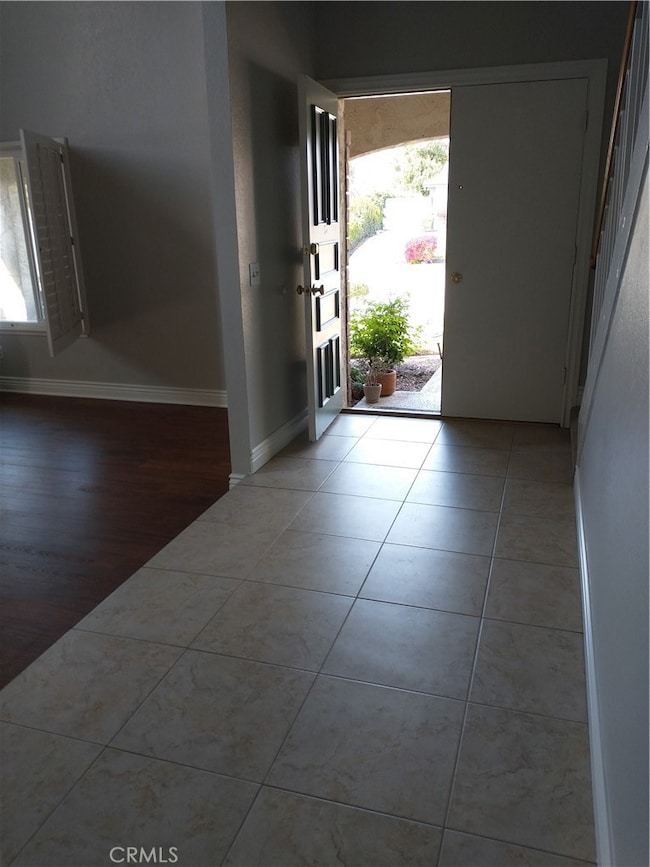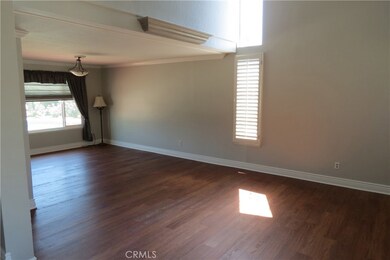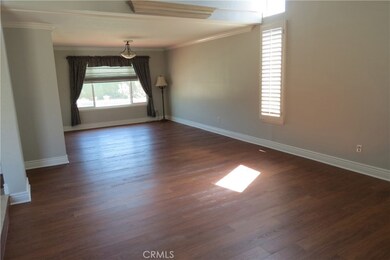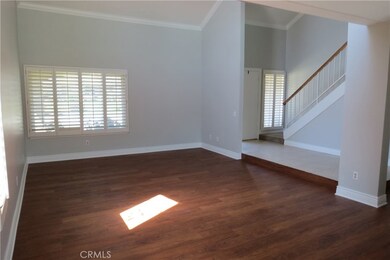
6361 Citrine St Rancho Cucamonga, CA 91701
Highlights
- In Ground Pool
- Open Floorplan
- Cathedral Ceiling
- Alta Loma Junior High Rated A-
- Mountain View
- Modern Architecture
About This Home
As of September 2024Beautiful Alta Loma home, in desirable area. Large living room with plantation shutters, separate family room. new laminate flooring. Large family room with wood burning fireplace. Dual sliding glass doors open to a covered patio with ceiling fans and fenced off in ground pool, great for entertaining. Large master bedroom with walk in closet. Dual pane windows, a/c unit with dual thermostat controls. All bedrooms have ceiling fans. Granite counters in kitchen, stainless steel appliances, Granite sink. Dual pantry's in kitchen, pull out drawers throughout, all self closing. Spacious lazy Susan for your fine stainless cookware. Large private backyard with beautiful roses throughout. Large 3 car garage with lots of storage space with work benches included.
Last Agent to Sell the Property
RE/MAX CHAMPIONS License #01720444 Listed on: 04/22/2022

Home Details
Home Type
- Single Family
Est. Annual Taxes
- $9,502
Year Built
- Built in 1973
Lot Details
- 10,028 Sq Ft Lot
- Cul-De-Sac
- Wood Fence
- Drip System Landscaping
- Corners Of The Lot Have Been Marked
- Sprinkler System
- Lawn
- Garden
- Front Yard
Parking
- 3 Car Direct Access Garage
- Parking Available
- Front Facing Garage
- Three Garage Doors
Home Design
- Modern Architecture
- Turnkey
- Composition Roof
Interior Spaces
- 2,182 Sq Ft Home
- 2-Story Property
- Open Floorplan
- Crown Molding
- Cathedral Ceiling
- Ceiling Fan
- Recessed Lighting
- Wood Burning Fireplace
- Entrance Foyer
- Family Room with Fireplace
- Family Room Off Kitchen
- Mountain Views
- Fire and Smoke Detector
Kitchen
- Open to Family Room
- Double Convection Oven
- Gas and Electric Range
- Free-Standing Range
- Microwave
- Dishwasher
- Granite Countertops
- Pots and Pans Drawers
- Self-Closing Drawers
- Disposal
Flooring
- Laminate
- Tile
Bedrooms and Bathrooms
- 4 Bedrooms
- All Upper Level Bedrooms
Laundry
- Laundry Room
- Laundry in Garage
Pool
- In Ground Pool
- In Ground Spa
Outdoor Features
- Covered patio or porch
- Exterior Lighting
Location
- Suburban Location
Schools
- Jasper Elementary School
- Alta Loma Middle School
- Alta Loma High School
Utilities
- Central Heating and Cooling System
- 220 Volts in Garage
- Natural Gas Connected
- Phone Available
- Cable TV Available
Community Details
- No Home Owners Association
Listing and Financial Details
- Tax Lot 17
- Tax Tract Number 7970
- Assessor Parcel Number 1062501520000
- $3,494 per year additional tax assessments
Ownership History
Purchase Details
Purchase Details
Home Financials for this Owner
Home Financials are based on the most recent Mortgage that was taken out on this home.Purchase Details
Home Financials for this Owner
Home Financials are based on the most recent Mortgage that was taken out on this home.Purchase Details
Home Financials for this Owner
Home Financials are based on the most recent Mortgage that was taken out on this home.Purchase Details
Purchase Details
Home Financials for this Owner
Home Financials are based on the most recent Mortgage that was taken out on this home.Similar Homes in Rancho Cucamonga, CA
Home Values in the Area
Average Home Value in this Area
Purchase History
| Date | Type | Sale Price | Title Company |
|---|---|---|---|
| Grant Deed | -- | None Listed On Document | |
| Grant Deed | $980,000 | California Best Title | |
| Grant Deed | -- | California Best Title | |
| Grant Deed | $837,000 | Corinthian Title | |
| Interfamily Deed Transfer | -- | None Available | |
| Grant Deed | $203,000 | United Title Company |
Mortgage History
| Date | Status | Loan Amount | Loan Type |
|---|---|---|---|
| Previous Owner | $833,000 | New Conventional | |
| Previous Owner | $300,000 | New Conventional | |
| Previous Owner | $168,000 | Credit Line Revolving | |
| Previous Owner | $270,000 | Credit Line Revolving | |
| Previous Owner | $183,000 | Credit Line Revolving | |
| Previous Owner | $183,200 | Unknown | |
| Previous Owner | $99,600 | Credit Line Revolving | |
| Previous Owner | $188,000 | Unknown | |
| Previous Owner | $192,850 | No Value Available |
Property History
| Date | Event | Price | Change | Sq Ft Price |
|---|---|---|---|---|
| 09/24/2024 09/24/24 | Sold | $980,000 | +0.5% | $449 / Sq Ft |
| 06/29/2024 06/29/24 | For Sale | $974,900 | -0.5% | $447 / Sq Ft |
| 06/29/2024 06/29/24 | Off Market | $980,000 | -- | -- |
| 06/26/2024 06/26/24 | Pending | -- | -- | -- |
| 05/11/2022 05/11/22 | Sold | $837,000 | 0.0% | $384 / Sq Ft |
| 05/01/2022 05/01/22 | For Sale | $837,000 | 0.0% | $384 / Sq Ft |
| 04/30/2022 04/30/22 | Off Market | $837,000 | -- | -- |
| 04/29/2022 04/29/22 | For Sale | $837,000 | 0.0% | $384 / Sq Ft |
| 04/28/2022 04/28/22 | Off Market | $837,000 | -- | -- |
| 04/26/2022 04/26/22 | Price Changed | $837,000 | -4.8% | $384 / Sq Ft |
| 04/22/2022 04/22/22 | For Sale | $879,000 | -- | $403 / Sq Ft |
Tax History Compared to Growth
Tax History
| Year | Tax Paid | Tax Assessment Tax Assessment Total Assessment is a certain percentage of the fair market value that is determined by local assessors to be the total taxable value of land and additions on the property. | Land | Improvement |
|---|---|---|---|---|
| 2024 | $9,502 | $870,815 | $217,704 | $653,111 |
| 2023 | $9,286 | $853,740 | $213,435 | $640,305 |
| 2022 | $3,497 | $317,388 | $111,144 | $206,244 |
| 2021 | $3,494 | $311,165 | $108,965 | $202,200 |
| 2020 | $6,894 | $307,975 | $107,848 | $200,127 |
| 2019 | $3,387 | $301,936 | $105,733 | $196,203 |
| 2018 | $3,310 | $296,016 | $103,660 | $192,356 |
| 2017 | $3,158 | $290,211 | $101,627 | $188,584 |
| 2016 | $3,071 | $284,520 | $99,634 | $184,886 |
| 2015 | $3,051 | $280,246 | $98,137 | $182,109 |
| 2014 | $2,963 | $274,757 | $96,215 | $178,542 |
Agents Affiliated with this Home
-
Miguel Ibarra

Seller's Agent in 2024
Miguel Ibarra
Coldwell Banker Top Team
(909) 287-2222
2 in this area
33 Total Sales
-
Paola Melendez

Buyer's Agent in 2024
Paola Melendez
Century 21 Allstars
(562) 225-4802
1 in this area
159 Total Sales
-
JASON DIGIUSEPPE

Seller's Agent in 2022
JASON DIGIUSEPPE
RE/MAX
(909) 518-2704
3 in this area
20 Total Sales
Map
Source: California Regional Multiple Listing Service (CRMLS)
MLS Number: CV22075764
APN: 1062-501-52
- 6361 Cameo St
- 6320 Amberwood Dr
- 6114 Sard St
- 6153 Peridot Ave
- 6145 Jasper St
- 6087 Aquamarine Ave
- 6164 Amberwood Dr
- 6318 Napa Ave
- 8371 Hawthorne St
- 6087 Carol Ave
- 6188 Indigo Ave
- 1661 Danbrook Place
- 5912 Via Serena
- 8010 Rosebud St
- 1267 Kendra Ln
- 6880 Topaz St
- 8631 Holly St
- 7950 Gardenia Ave
- 8772 Mignonette St
- 8776 Holly St

