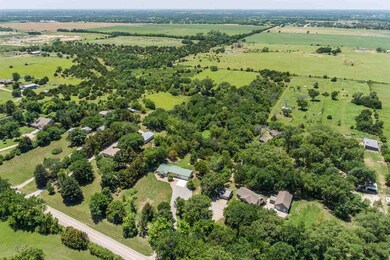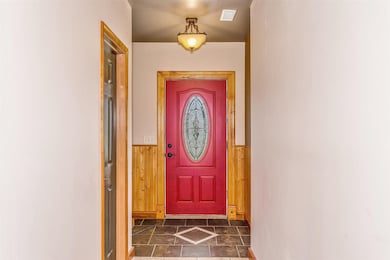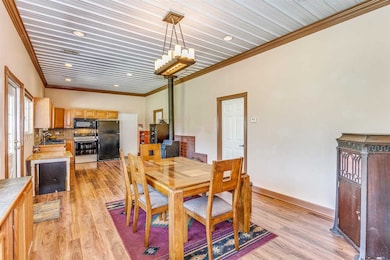
6361 SW Diamond Rd Augusta, KS 67010
Highlights
- Horses Allowed On Property
- Wood Burning Stove
- Wooded Lot
- RV Access or Parking
- Pond
- Ranch Style House
About This Home
As of September 2018Beautiful, awesome country living. This rolling 5.1 acre property is dense with trees and trails, a creek, a small pond, cleared areas, deer feeding station and a deer blind. Wildlife is plentiful as nature’s beauty abounds. Home is located a half mile east of Santa Fe Lake Road, north of SW 70th, in the Circle School District. Recently built in 2006, the home features an open kitchen/dining area with a cozy wood stove to reduce utility bills. Kitchen, dining and living room areas have a lodge-like feel and overlook the hilly rock garden leading to the creek. Master bedroom offers a walk-in closet and a large bath with tub/shower. With a split bedroom plan, there are two more bedrooms and a bath on the south end of the home. Laundry is in a separate room. With a two-car oversized attached garage and extra parking along the drive, there’s room for family and friends at any time. This is country living at its finest yet it’s minutes from shopping, dining and entertainment. Location has quick access to major highways to the north or south. Enjoy the photos, check out the video and drone shots and call for a private appointment. Home is eligible for Rural Development Financing.
Last Agent to Sell the Property
Berkshire Hathaway PenFed Realty License #BR00230451 Listed on: 07/02/2018
Last Buyer's Agent
Better Homes & Gardens Real Estate Wostal Realty License #BR00225244
Home Details
Home Type
- Single Family
Est. Annual Taxes
- $1,769
Year Built
- Built in 2006
Lot Details
- 5.1 Acre Lot
- Irregular Lot
- Irrigation
- Wooded Lot
Home Design
- Ranch Style House
- Metal Roof
- Vinyl Siding
Interior Spaces
- 1,411 Sq Ft Home
- Ceiling Fan
- Fireplace
- Wood Burning Stove
- Attached Fireplace Door
- Window Treatments
- Combination Kitchen and Dining Room
Kitchen
- Oven or Range
- Microwave
- Dishwasher
- Disposal
Bedrooms and Bathrooms
- 3 Bedrooms
- Split Bedroom Floorplan
- Walk-In Closet
- 2 Full Bathrooms
- Bathtub and Shower Combination in Primary Bathroom
Laundry
- Laundry Room
- Laundry on main level
- Dryer
- Washer
Home Security
- Security Lights
- Storm Windows
Parking
- 2 Car Attached Garage
- Oversized Parking
- Garage Door Opener
- RV Access or Parking
Outdoor Features
- Pond
- Stream or River on Lot
- Patio
- Rain Gutters
Schools
- Circle Greenwich Elementary School
- Circle Middle School
- Circle High School
Horse Facilities and Amenities
- Horses Allowed On Property
Utilities
- Central Air
- Heating System Uses Wood
- Private Water Source
- Septic Tank
Community Details
- Kellogg Roach Subdivision
- Greenbelt
Listing and Financial Details
- Assessor Parcel Number 20015-293-06-0-00-00-015.00
Ownership History
Purchase Details
Home Financials for this Owner
Home Financials are based on the most recent Mortgage that was taken out on this home.Similar Homes in the area
Home Values in the Area
Average Home Value in this Area
Purchase History
| Date | Type | Sale Price | Title Company |
|---|---|---|---|
| Warranty Deed | -- | Alpha Title Llc |
Mortgage History
| Date | Status | Loan Amount | Loan Type |
|---|---|---|---|
| Open | $166,000 | New Conventional | |
| Closed | $166,820 | FHA |
Property History
| Date | Event | Price | Change | Sq Ft Price |
|---|---|---|---|---|
| 06/05/2025 06/05/25 | For Sale | $345,000 | +97.1% | $240 / Sq Ft |
| 09/24/2018 09/24/18 | Sold | -- | -- | -- |
| 08/22/2018 08/22/18 | Pending | -- | -- | -- |
| 08/19/2018 08/19/18 | For Sale | $175,000 | 0.0% | $124 / Sq Ft |
| 08/17/2018 08/17/18 | Off Market | -- | -- | -- |
| 07/02/2018 07/02/18 | For Sale | $175,000 | -- | $124 / Sq Ft |
Tax History Compared to Growth
Tax History
| Year | Tax Paid | Tax Assessment Tax Assessment Total Assessment is a certain percentage of the fair market value that is determined by local assessors to be the total taxable value of land and additions on the property. | Land | Improvement |
|---|---|---|---|---|
| 2024 | $37 | $29,955 | $6,866 | $23,089 |
| 2023 | $3,500 | $28,130 | $6,866 | $21,264 |
| 2022 | $3,483 | $24,886 | $5,238 | $19,648 |
| 2021 | $2,773 | $21,020 | $4,071 | $16,949 |
| 2020 | $2,818 | $20,027 | $3,605 | $16,422 |
| 2019 | $2,773 | $19,550 | $3,904 | $15,646 |
| 2018 | $1,752 | $12,577 | $3,904 | $8,673 |
| 2017 | $1,723 | $12,190 | $3,145 | $9,045 |
| 2014 | -- | $107,150 | $23,250 | $83,900 |
Agents Affiliated with this Home
-
Asa Pechin

Seller's Agent in 2025
Asa Pechin
Heritage 1st Realty
(316) 295-0681
143 Total Sales
-
Brittanie Pechin

Seller Co-Listing Agent in 2025
Brittanie Pechin
Heritage 1st Realty
(316) 308-4623
115 Total Sales
-
Linda Nugent

Seller's Agent in 2018
Linda Nugent
Berkshire Hathaway PenFed Realty
(316) 655-2656
115 Total Sales
-
Lyn Landrian

Buyer's Agent in 2018
Lyn Landrian
Better Homes & Gardens Real Estate Wostal Realty
(316) 250-1306
81 Total Sales
Map
Source: South Central Kansas MLS
MLS Number: 553533
APN: 293-06-0-00-00-015-00-0
- 5429 SW Buffalo Rd
- 7570 SW Cedar Ln
- 0000 SW Cedar Ln
- 7803 SW Cedar Ln
- 11385 SW 50th St
- Northwest/c SW 60th St & Sw Tawakoni Rd - Tract 4
- NW/c of SW 60th St & Tawakoni Rd - Tract 5
- NW/c of SW 60th St & Sw Tawakoni Rd - Tract 2
- Northwest of SW 60th & Sw Tawakoni Rd - Tract 3
- Northwest Corne SW 60th St & Tawakoni Rd - Tract 6
- NW/c of SW 60th & Sw Tawakoni Rd - Tract 1
- NW/c SW 60th St & Tawakoni Rd - Tract 7
- NW Corner SW 60th St & Tawakoni Rd - Tract 8
- 4818 SW Briarcliff Rd
- 0000 SW Tawakoni Rd
- 10498 SW 90th St
- 00 SW Santa Fe Lake Rd
- 4454 SW Lakeview Ct
- 7350 SW Drycreek Rd
- 40+/- Acres on SW 40th St






