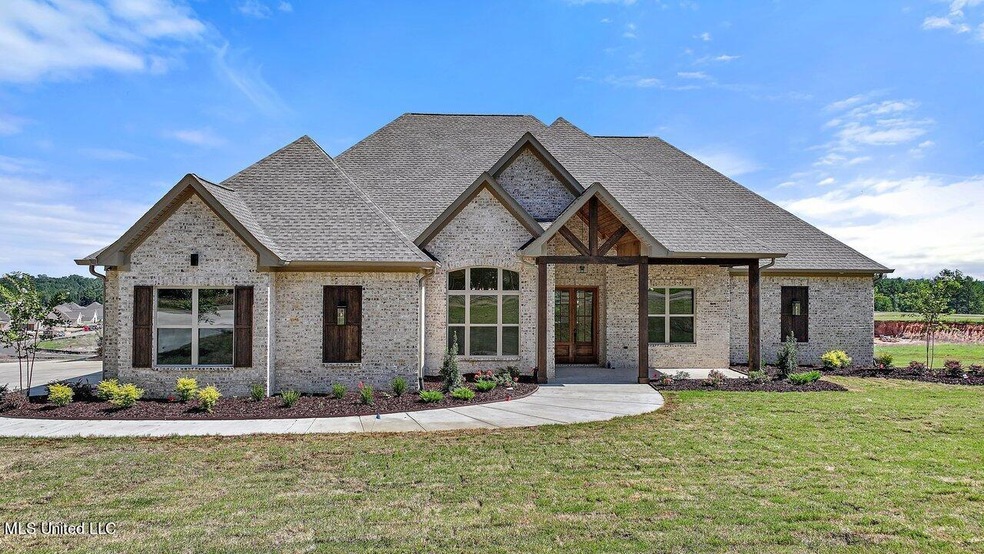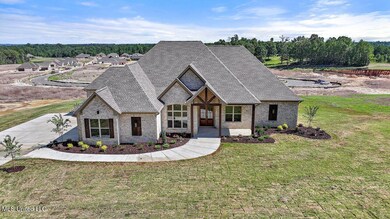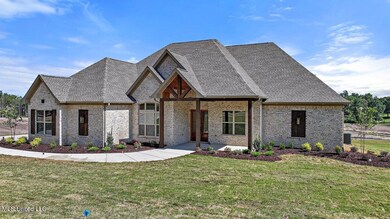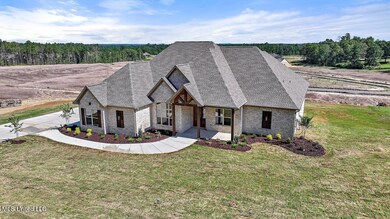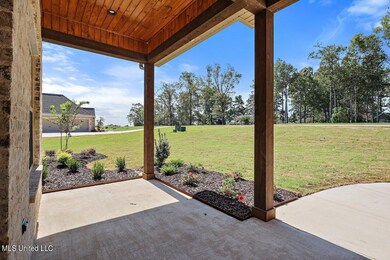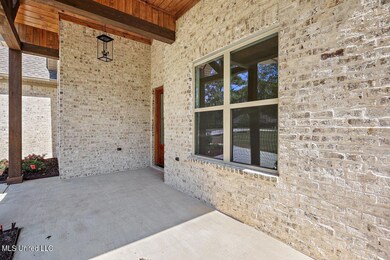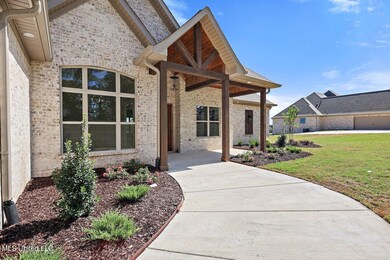
6361 Wirtz Rd Flowood, MS 39232
Highlights
- New Construction
- Open Floorplan
- Traditional Architecture
- Highland Bluff Elementary School Rated A-
- Freestanding Bathtub
- Wood Flooring
About This Home
As of November 2024Construction completed as of 8/10/2024 on this 4 bedroom, 3 bath beauty on approx 1.2 acre. What a fabulous plan! The primary suite in this one is almost 19x15 complete with a free standing soaking tub & separate shower. One of the guest bedrooms has a loft included! The kitchen is complete with a 5 burner gas cooktop, wall oven, convection microwave, and warming drawer, a 5x10 island and a large pantry. There is a breakfast area and a formal dining as well. All will include exquisite lighting, custom trim, etc. Four bedrooms and all on one floor. The covered patio is fabulous and complete with outdoor kitchen and gas log fireplace. Also, outback and attached to the home is a storage/workshop with a garage type door. We've been told the clubhouse and pool are coming very soon! Don't wait to get more info from your favorite REALTOR®!
Last Agent to Sell the Property
Maselle & Associates Inc License #B14038 Listed on: 11/01/2024
Home Details
Home Type
- Single Family
Est. Annual Taxes
- $999,999
Year Built
- Built in 2024 | New Construction
Lot Details
- 1.2 Acre Lot
Parking
- 3 Car Attached Garage
Home Design
- Traditional Architecture
- Brick Exterior Construction
- Slab Foundation
- Architectural Shingle Roof
Interior Spaces
- 3,068 Sq Ft Home
- 1-Story Property
- Open Floorplan
- Crown Molding
- High Ceiling
- Ceiling Fan
- Gas Log Fireplace
- Low Emissivity Windows
- Vinyl Clad Windows
- Entrance Foyer
- Great Room with Fireplace
Kitchen
- Walk-In Pantry
- Double Self-Cleaning Oven
- Gas Cooktop
- Dishwasher
- Kitchen Island
- Quartz Countertops
Flooring
- Wood
- Tile
Bedrooms and Bathrooms
- 4 Bedrooms
- Split Bedroom Floorplan
- 3 Full Bathrooms
- Double Vanity
- Freestanding Bathtub
- Soaking Tub
- Separate Shower
Laundry
- Laundry Room
- Sink Near Laundry
- Washer and Electric Dryer Hookup
Home Security
- Security System Owned
- Carbon Monoxide Detectors
- Fire and Smoke Detector
Outdoor Features
- Outdoor Kitchen
- Rain Gutters
Schools
- Highland Bluff Elm Elementary School
- Northwest Rankin Middle School
- Northwest Rankin High School
Utilities
- Central Heating and Cooling System
- Heating System Uses Natural Gas
- Vented Exhaust Fan
- Natural Gas Connected
- Tankless Water Heater
- Prewired Cat-5 Cables
Community Details
- Property has a Home Owners Association
- Bristol Crossing Subdivision
- The community has rules related to covenants, conditions, and restrictions
Listing and Financial Details
- Assessor Parcel Number Unknown
Similar Homes in the area
Home Values in the Area
Average Home Value in this Area
Property History
| Date | Event | Price | Change | Sq Ft Price |
|---|---|---|---|---|
| 11/26/2024 11/26/24 | Sold | -- | -- | -- |
| 11/06/2024 11/06/24 | Pending | -- | -- | -- |
| 10/26/2024 10/26/24 | Price Changed | $629,000 | -3.1% | $205 / Sq Ft |
| 10/22/2024 10/22/24 | Price Changed | $649,000 | -0.7% | $212 / Sq Ft |
| 08/10/2024 08/10/24 | For Sale | $653,500 | 0.0% | $213 / Sq Ft |
| 05/07/2024 05/07/24 | Price Changed | $653,500 | -- | $213 / Sq Ft |
Tax History Compared to Growth
Agents Affiliated with this Home
-
Cindy Smith

Seller's Agent in 2024
Cindy Smith
Maselle & Associates Inc
(601) 540-1726
60 Total Sales
Map
Source: MLS United
MLS Number: 4078255
- 501 Harper Cove
- 163 Bronson Bend
- 218 Bronson Bend
- 265 Bronson Bend
- 184 Bronson Bend
- 202 Bronson Bend
- 204 Bronson Bend
- 176 Bronson Bend
- 127 Bronson Bend
- 233 Bronson Bend
- 227 Bronson Bend
- 129 Bronson Bend
- 219 Bellamy Ct
- 215 Bronson Bend
- 217 Bronson Bend
- 231 Bronson Bend
- 243 Bronson Bend
- 6178 Manship Rd
- 112 Lineage Ln
- 300 Deer Hollow
