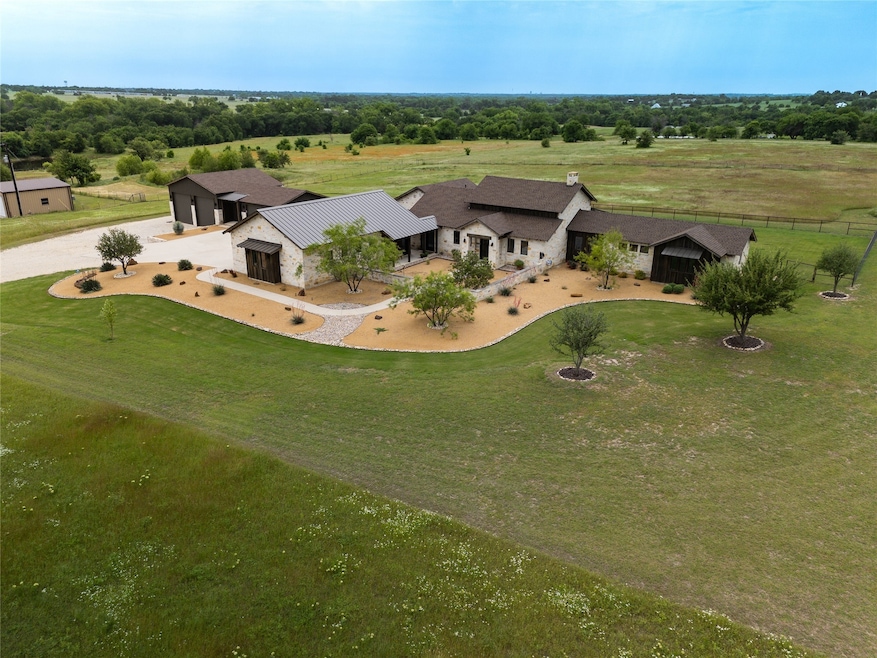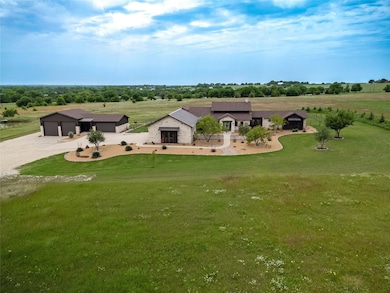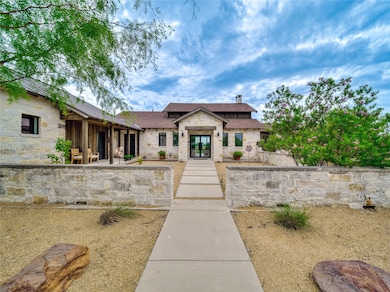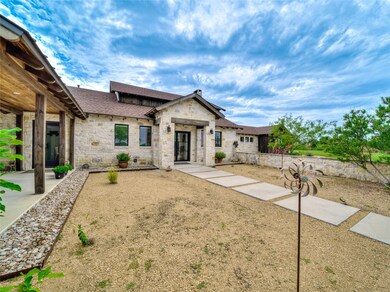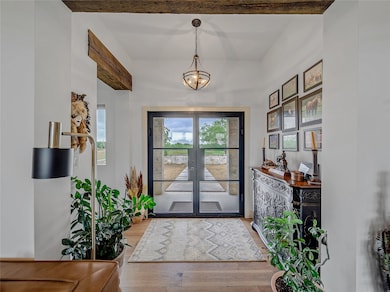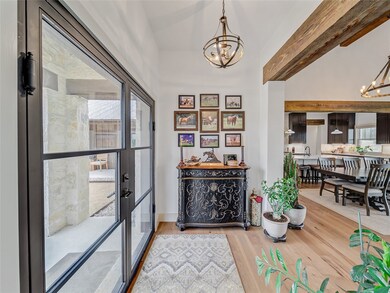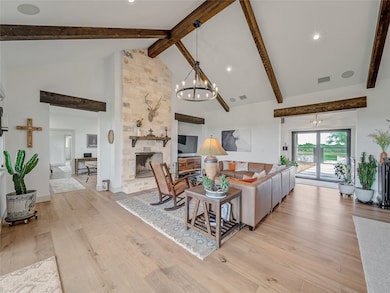
6362 Belz Rd Sanger, TX 76266
Estimated payment $8,630/month
Highlights
- RV Garage
- Open Floorplan
- Cathedral Ceiling
- 10 Acre Lot
- Ranch Style House
- Wood Flooring
About This Home
HILLTOP LUXURY WITH PANORAMIC COUNTRYSIDE VIEWS - Perched high above the road on 10 private fenced ag-exempt acres, minutes from Lake Ray Roberts. This gated custom 2,730 sq ft home was thoughtfully designed in 2020 by the owner-builder to capture sweeping panoramic views of the rolling countryside. Set back on a gentle hill, the property offers both seclusion and serenity in a setting reminiscent of the Texas Hill Country’s natural beauty. Inside the home features 3 spacious bedrooms, 2.5 baths, a dedicated study and a three-car oversized garage. The open-concept layout centers around a chef's dream kitchen complete with a large granite island, 5-burner range, dual ovens (gas and electric), a wine fridge, and a separate beverage fridge. With a blend of modern and hill-country style design, every detail of the home reflects style and functionality. Native, drought-tolerant landscaping surrounds the property, while outdoor living spaces, like the fire pit, invite you to relax and take in the sunsets. For the craftsman or hobbyist, the estate includes: A large shop with an epoxied floor - perfect for auto projects, woodworking, or your next creative pursuit. Additional space with 12’ overhead doors for equipment and tractor storage. Space for an RV up to 35 feet. Built with energy efficiency in mind, the home features high-performance appliances, 6-inch walls, engineered hardwood floors, spray foam insulation, Navien tankless water heating system and other energy-saving systems to keep utility costs low. Don't miss this rare opportunity to own a truly special hilltop retreat that blends luxury, practicality and endless views. PLEASE SEE DOCUMENT STORAGE FOR FURTHER INFORMATION & PROPERTY NIGHTTIME PHOTOS.
Listing Agent
Dave Perry Miller Real Estate Brokerage Phone: 214-522-3838 License #0340561 Listed on: 05/12/2025

Home Details
Home Type
- Single Family
Est. Annual Taxes
- $5,444
Year Built
- Built in 2020
Lot Details
- 10 Acre Lot
- Lot Dimensions are 416.61 x 1045.14
- Gated Home
- Front Yard Fenced and Back Yard
- Aluminum or Metal Fence
- Barbed Wire
- Perimeter Fence
- Pipe Fencing
- Wire Fence
- Water-Smart Landscaping
- Lot Has A Rolling Slope
- Sprinkler System
- Few Trees
Parking
- 3 Car Attached Garage
- Side Facing Garage
- Epoxy
- Garage Door Opener
- Driveway
- Electric Gate
- RV Garage
Home Design
- Ranch Style House
- Southwestern Architecture
- Brick Exterior Construction
- Slab Foundation
- Composition Roof
- Metal Roof
Interior Spaces
- 2,730 Sq Ft Home
- Open Floorplan
- Wired For Data
- Cathedral Ceiling
- Ceiling Fan
- Chandelier
- Wood Burning Fireplace
- Fireplace With Gas Starter
- Fireplace Features Masonry
- Propane Fireplace
- <<energyStarQualifiedWindowsToken>>
- Window Treatments
- Family Room with Fireplace
Kitchen
- <<convectionOvenToken>>
- Gas Oven or Range
- Built-In Gas Range
- Warming Drawer
- Dishwasher
- Kitchen Island
- Granite Countertops
Flooring
- Wood
- Tile
Bedrooms and Bathrooms
- 3 Bedrooms
- Walk-In Closet
- Double Vanity
- Low Flow Plumbing Fixtures
Laundry
- Dryer
- Washer
Home Security
- Security Gate
- Fire and Smoke Detector
Eco-Friendly Details
- Energy-Efficient Appliances
- Energy-Efficient Construction
- Energy-Efficient HVAC
- Energy-Efficient Insulation
- ENERGY STAR Qualified Equipment for Heating
- Energy-Efficient Thermostat
- Ventilation
- Energy-Efficient Hot Water Distribution
Outdoor Features
- Covered patio or porch
- Fire Pit
- Exterior Lighting
- Outdoor Grill
Schools
- Sanger High School
Farming
- Pasture
Utilities
- Central Heating and Cooling System
- Cooling System Powered By Gas
- Vented Exhaust Fan
- Underground Utilities
- Overhead Utilities
- Propane
- Tankless Water Heater
- Gas Water Heater
- Water Purifier
- Aerobic Septic System
- Sewer Available
- Private Sewer
- High Speed Internet
- Satellite Dish
- Cable TV Available
- TV Antenna
Community Details
- Tract 2513 Corbinestates Iii Subdivision
Listing and Financial Details
- Assessor Parcel Number R747644
Map
Home Values in the Area
Average Home Value in this Area
Tax History
| Year | Tax Paid | Tax Assessment Tax Assessment Total Assessment is a certain percentage of the fair market value that is determined by local assessors to be the total taxable value of land and additions on the property. | Land | Improvement |
|---|---|---|---|---|
| 2024 | $5,444 | $631,188 | $35,606 | $650,519 |
| 2023 | $5,451 | $616,657 | $34,967 | $684,201 |
| 2022 | $9,299 | $560,666 | $27,666 | $533,000 |
| 2021 | $8,087 | $554,249 | $23,558 | $530,691 |
| 2020 | $27 | $1,750 | $1,750 | $0 |
| 2019 | $29 | $1,800 | $1,800 | $0 |
Property History
| Date | Event | Price | Change | Sq Ft Price |
|---|---|---|---|---|
| 05/12/2025 05/12/25 | For Sale | $1,476,000 | -- | $541 / Sq Ft |
Purchase History
| Date | Type | Sale Price | Title Company |
|---|---|---|---|
| Warranty Deed | -- | Title Resources |
Similar Homes in Sanger, TX
Source: North Texas Real Estate Information Systems (NTREIS)
MLS Number: 20941439
APN: R747644
- 000 R Bebee Trail
- TBD Sam Bass Rd W
- 1 Finch Rd
- 18400 Creekview Rd
- 3813 Paradise Ln
- 5990 Farm To Market 455 W
- 10116 Kildee Trail
- TBD Lois Rd W
- 12488 Metz Rd
- 6768 Cub Ln
- 2501 Caddo Trail
- 1004 Porter Place
- 3119 Belz Rd
- 6980 Fm 455 W
- 1147 Serendipity Cir
- 000 View Rd
- 10916 Fm 2450
- 106 W Holt St
- 10816 Fm 2450
- TBD Interstate 35
- 2045 Laney Dr
- 2005 Laney Dr
- 2012 Benjamin Dr
- 819 Carmen Ct
- 408 N 8th St
- 122 S 10th St
- 110 S 8th St
- 511 S 7th St
- 4817 Enclave Dr
- 918 Primrose Dr
- 132 Creekside Dr
- 921 Primrose Dr
- 119 Bluebonnet Dr
- 4010 Bridle Path Ln
- 4917 Sanger Cir Unit 4917 Sanger Circle Dr.
- 4011 Highplains Dr
- 4927 Sanger Circle Dr
- 305 Deer Run Dr
- 1405 Pochard Dr
- 5016 Villas Dr
