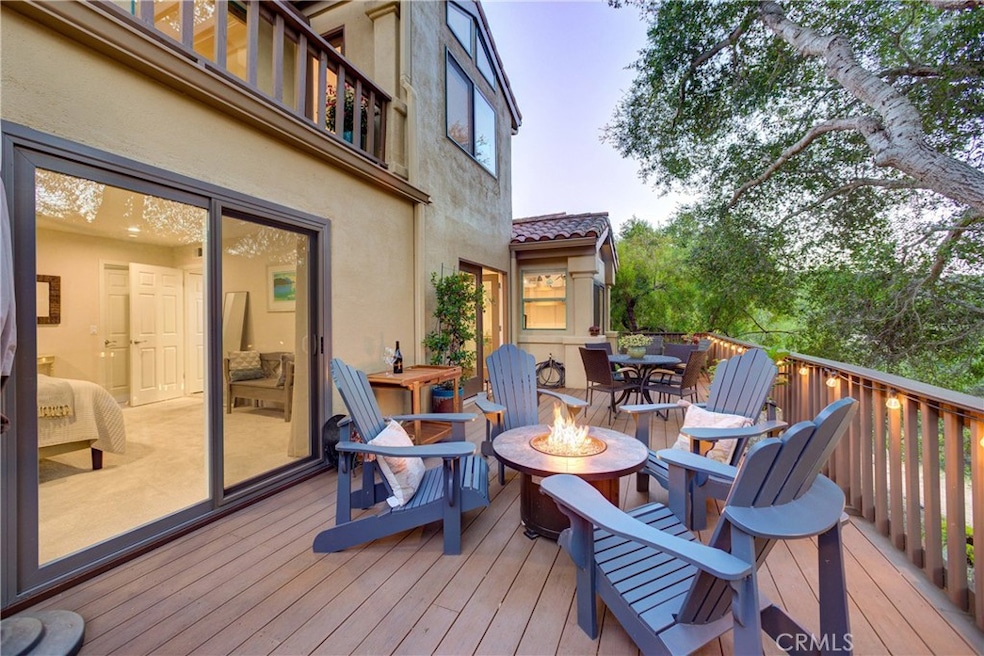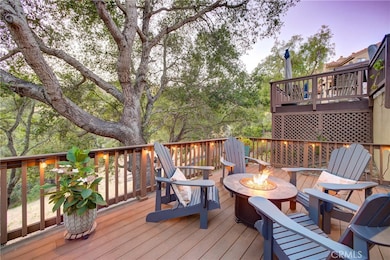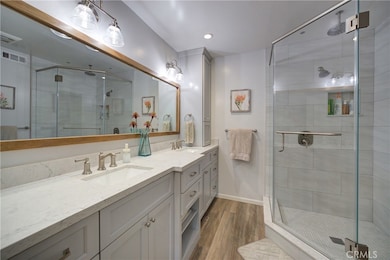
6362 Coffeeberry Ct Avila Beach, CA 93424
Avila Beach NeighborhoodEstimated payment $8,094/month
Highlights
- Golf Course Community
- Gated with Attendant
- All Bedrooms Downstairs
- C.L. Smith Elementary School Rated A
- Primary Bedroom Suite
- Panoramic View
About This Home
Welcome to this beautifully upgraded and turn-key condo in the prestigious Pelican Point enclave of San Luis Bay Estates. This gated and serene community is tucked away in the heart of Avila Valley. 6362 Coffeeberry Court is situated on a quiet cul-de-sac; this home offers unmatched privacy and stunning, unobstructed views of oak-studded hillsides and canyon landscapes. From the kitchen, dining, and living areas to the spacious Trex decks on the lower level, you'll enjoy a peaceful connection to nature, perfect for watching deer wander by or catching vibrant sunsets. This thoughtfully remodeled 2-bedroom, 2.5-bath home also features a bonus room and a flexible floor plan designed for modern living. Recent upgrades elevate both style and functionality: Kitchen remodel (2022) includes custom two-tone, soft-close cabinetry, quartz countertops, a wine fridge, appliance garage, pull-out pantry drawers, deep drawer storage, and a cozy built-in breakfast nook with banquette seating. The bathrooms were remodeled in 2022 and 2019 and offer custom cabinetry, tile flooring, and a luxurious rainfall and handheld shower in the primary suite. The living room boasts a stunning floor-to-ceiling stone fireplace with a Valor gas insert (2022), and the home is finished with new carpet (2023) and luxury vinyl plank flooring (2021) throughout. Other highlights include cathedral ceilings, a family room downstairs, and a versatile bonus room ideal for a home office, gym, or playroom. You'll also appreciate the generous storage throughout, under-stair closet, garage cabinetry, and built-ins with file drawers, printer pull-out, and illuminated open shelving. Outdoor features include Trex decking with lighting (2018), French doors from the den, and new sliding doors in the primary suite and office. All bedrooms and the office include ceiling fans with remote controls for added comfort. Best of all, enjoy direct access to the beloved Bob Jones Trail, putting Avila Beach Golf Resort, the Athletic Club, wine tasting rooms, restaurants, and sandy shores just minutes away. From weekend kayaking to farmers markets and oceanfront dining, this location captures the best of Central Coast living. Move-in ready and rich with custom touches, this rare offering combines the beauty of nature with the ease of modern upgrades, an exceptional opportunity in one of Avila’s most sought-after communities.
Listing Agent
BHGRE Haven Properties Brokerage Phone: 562-899-0935 License #02212650 Listed on: 07/11/2025

Co-Listing Agent
BHGRE Haven Properties Brokerage Phone: 562-899-0935 License #02042505
Home Details
Home Type
- Single Family
Est. Annual Taxes
- $9,129
Year Built
- Built in 1989 | Remodeled
Lot Details
- 1,555 Sq Ft Lot
- Cul-De-Sac
- Density is up to 1 Unit/Acre
HOA Fees
Parking
- 2 Car Attached Garage
- Parking Available
- Front Facing Garage
- Two Garage Doors
- Guest Parking
Property Views
- Panoramic
- Woods
- Hills
- Valley
Home Design
- Split Level Home
- Turnkey
- Slab Foundation
- Fire Rated Drywall
- Clay Roof
- Stucco
Interior Spaces
- 1,553 Sq Ft Home
- 2-Story Property
- Open Floorplan
- Built-In Features
- Cathedral Ceiling
- Ceiling Fan
- Skylights
- Recessed Lighting
- Gas Fireplace
- Double Pane Windows
- Window Screens
- French Doors
- Sliding Doors
- Entryway
- Family Room Off Kitchen
- Living Room with Fireplace
- Living Room with Attached Deck
- Home Office
- Bonus Room
- Storage
Kitchen
- Updated Kitchen
- Breakfast Area or Nook
- Open to Family Room
- Eat-In Kitchen
- Breakfast Bar
- Gas Oven
- Gas Cooktop
- Microwave
- Dishwasher
- Quartz Countertops
- Pots and Pans Drawers
- Built-In Trash or Recycling Cabinet
- Self-Closing Drawers and Cabinet Doors
- Disposal
Flooring
- Carpet
- Tile
- Vinyl
Bedrooms and Bathrooms
- 2 Bedrooms
- All Bedrooms Down
- Primary Bedroom Suite
- Walk-In Closet
- Mirrored Closets Doors
- Remodeled Bathroom
- Quartz Bathroom Countertops
- Dual Vanity Sinks in Primary Bathroom
- Bathtub with Shower
- Walk-in Shower
- Exhaust Fan In Bathroom
- Linen Closet In Bathroom
Laundry
- Laundry Room
- Washer and Gas Dryer Hookup
Home Security
- Carbon Monoxide Detectors
- Fire and Smoke Detector
Outdoor Features
- Patio
- Exterior Lighting
- Rain Gutters
Utilities
- Central Heating
- Standard Electricity
Listing and Financial Details
- Assessor Parcel Number 076185007
Community Details
Overview
- Master Insurance
- Pelican Point Association, Phone Number (805) 541-6664
- Management Trust HOA
- Avila Beach Subdivision
- Maintained Community
Recreation
- Golf Course Community
- Park
- Dog Park
- Hiking Trails
- Bike Trail
Security
- Gated with Attendant
- Controlled Access
Map
Home Values in the Area
Average Home Value in this Area
Tax History
| Year | Tax Paid | Tax Assessment Tax Assessment Total Assessment is a certain percentage of the fair market value that is determined by local assessors to be the total taxable value of land and additions on the property. | Land | Improvement |
|---|---|---|---|---|
| 2024 | $9,129 | $841,285 | $441,851 | $399,434 |
| 2023 | $9,129 | $824,790 | $433,188 | $391,602 |
| 2022 | $8,557 | $808,619 | $424,695 | $383,924 |
| 2021 | $8,421 | $792,765 | $416,368 | $376,397 |
| 2020 | $8,335 | $784,637 | $412,099 | $372,538 |
| 2019 | $8,248 | $769,253 | $404,019 | $365,234 |
| 2018 | $8,087 | $754,171 | $396,098 | $358,073 |
| 2017 | $7,928 | $739,384 | $388,332 | $351,052 |
| 2016 | $7,773 | $724,887 | $380,718 | $344,169 |
| 2015 | $7,654 | $714,000 | $375,000 | $339,000 |
| 2014 | $6,375 | $635,000 | $445,000 | $190,000 |
Property History
| Date | Event | Price | Change | Sq Ft Price |
|---|---|---|---|---|
| 07/11/2025 07/11/25 | For Sale | $1,199,000 | +67.9% | $772 / Sq Ft |
| 07/15/2014 07/15/14 | Sold | $714,000 | +5.0% | $460 / Sq Ft |
| 06/03/2014 06/03/14 | Pending | -- | -- | -- |
| 05/24/2014 05/24/14 | Price Changed | $680,000 | -2.7% | $438 / Sq Ft |
| 05/21/2014 05/21/14 | For Sale | $699,000 | -- | $450 / Sq Ft |
Purchase History
| Date | Type | Sale Price | Title Company |
|---|---|---|---|
| Interfamily Deed Transfer | -- | Fidelity National Title Co | |
| Interfamily Deed Transfer | -- | Accommodation | |
| Grant Deed | $714,000 | Fidelity National Title Co | |
| Interfamily Deed Transfer | -- | Cuesta Title | |
| Grant Deed | $681,000 | Cuesta Title | |
| Grant Deed | $405,000 | Fidelity National Title Co | |
| Interfamily Deed Transfer | -- | -- | |
| Grant Deed | $232,000 | Cuesta Title Company |
Mortgage History
| Date | Status | Loan Amount | Loan Type |
|---|---|---|---|
| Open | $417,000 | New Conventional | |
| Closed | $417,000 | New Conventional | |
| Previous Owner | $208,000 | Balloon | |
| Previous Owner | $207,000 | No Value Available | |
| Previous Owner | $185,600 | No Value Available |
Similar Home in Avila Beach, CA
Source: California Regional Multiple Listing Service (CRMLS)
MLS Number: PI25153936
APN: 076-185-007
- 6490 Twinberry Cir
- 6456 Twinberry Cir
- 2318 Cranesbill Place
- 2344 Snowberry Ct
- 6405 Fiddleneck Ln
- 6279 Twinberry Cir Unit 7
- 6271 Twinberry Cir Unit 6
- 181 Valley View Ln
- 242 Hilltop Way
- 2665 Vista de Avila Ln
- 111 Sunrise Terrace
- 5794 Rock Rose Ln
- 1590 Apple Orchard Ln
- 2815 Rock Wren Ln
- 2865 Rock Wren Ln
- 264 San Miguel St
- 223 San Miguel St
- 215 San Miguel St
- 350 2nd St
- 157 San Antonia St
- 135 Terrace
- 5595 Tanbark Ct
- 251 Laurel St
- 1943 Barcelona
- 1615 Costa Del Sol
- 126 Capistrano Ave
- 348 Esparto Ave Unit ID1244463P
- 11343 Los Osos Valley Rd
- 1326 Galleon Way
- 1004 Forest St Unit A
- 925 Madonna Rd Unit 201
- 103 Fontana Ave
- 446 Stimson Ave Unit B
- 240 Sandercock St
- 791 Orcutt Rd
- 2800 Broad St
- 3110 Duncan Rd
- 1212 Carmel St
- 2120 Santa Barbara Ave
- 564 Higuera St






