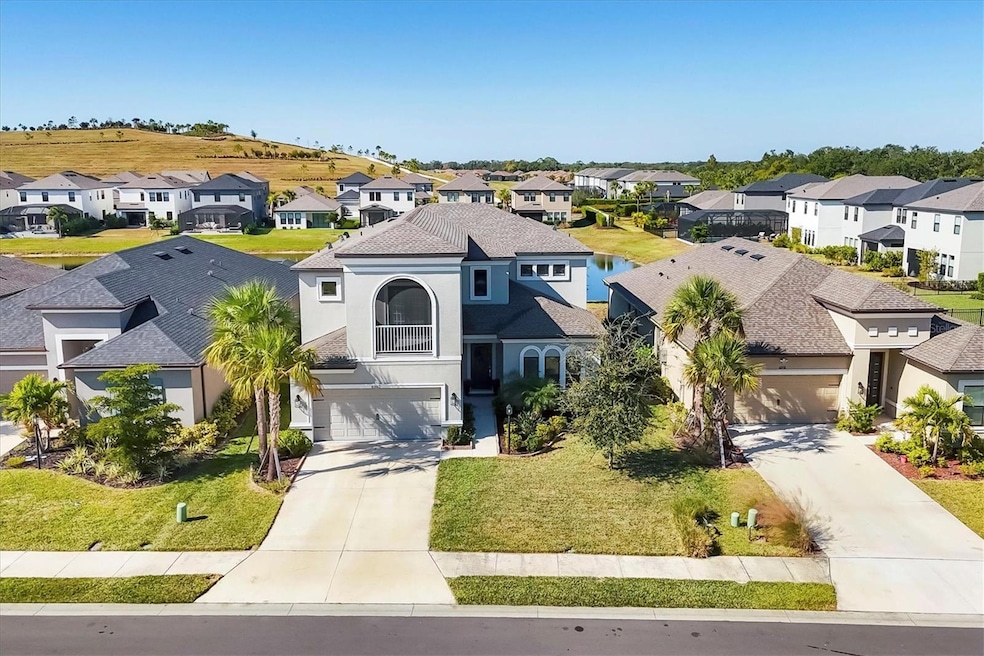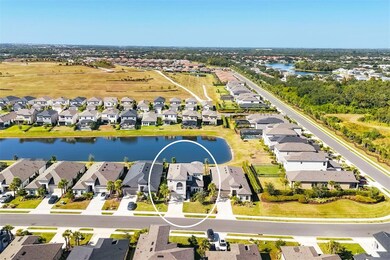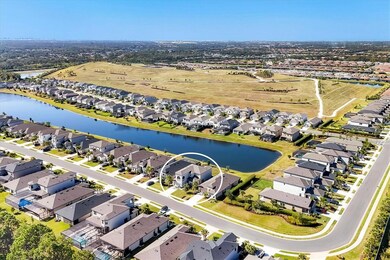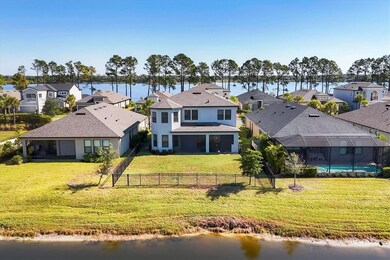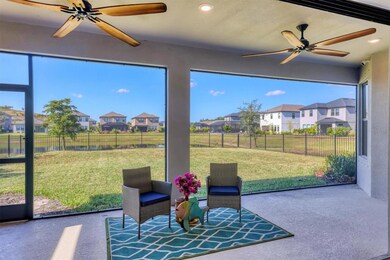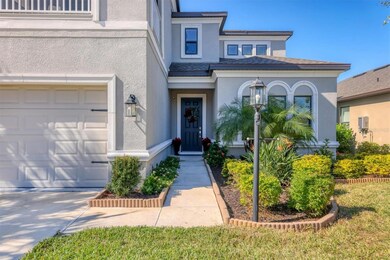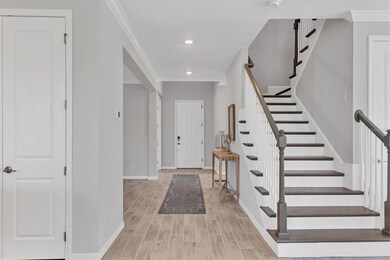6362 Grandview Hill Ct Bradenton, FL 34203
East Bradenton NeighborhoodEstimated payment $4,819/month
Highlights
- Very Popular Property
- Gated Community
- Open Floorplan
- Tara Elementary School Rated A-
- Pond View
- Clubhouse
About This Home
Welcome to the gated community of Grandview at the Heights where luxury and nature converge at this magnificent 2023-built five-bedroom, four-bath residence, with additional office and second story bonus room. Showcasing 3,422 sq ft of thoughtfully designed space on a premium lake-view lot, this home blends modern comfort, upscale finishes, and seamless indoor–outdoor living. The expansive backyard offers sweeping water views and ample room for a future pool. The open-concept kitchen is an entertainer’s dream, highlighted by quartz countertops, designer tile backsplash, substantial cabinetry, a working island with storage and seating, a farmhouse sink, and built-in stainless steel appliances, including a gas cooktop, built-in oven, microwave, convection oven, and a Bosch four-door refrigerator. A charming bay window in the kitchen breakfast area frames tranquil lake views and overlooks the large fenced backyard. The kitchen flows effortlessly into an airy, sunlit family room featuring a dramatic “disappearing” wall of glass that opens fully to the panoramic screened lanai. Designed for year-round enjoyment, the lanai includes a pre-plumbed summer kitchen and two distinctive ceiling fans—ideal for al fresco dining, sunset watching, or hosting gatherings with ease. The main level also includes a private en-suite bedroom and a spacious, light-filled office with French doors. Wood-look plank tile runs throughout the main floor for a cohesive and contemporary feel. Upstairs, retreat to the serene primary suite featuring a private screened balcony. The spa-inspired bath offers dual sinks, a relaxing soaking tub, and an oversized shower. Three additional lake-view bedrooms, a large bonus/game room, an upstairs laundry room, and two full baths complete the second floor. Residents of Grandview at The Heights enjoy an array of resort-style amenities, including a kayak launch on Ward Lake, sparkling community pool, outdoor kitchen with grill, playground, dog park, basketball courts, and scenic walking trails. The location is unmatched—just minutes from UTC shopping, world-famous beaches, downtown Sarasota, Lakewood Ranch Main Street, and Waterside. With its exceptional layout, refined finishes, and striking lake views, this home offers the perfect blend of luxury living and effortless Florida lifestyle.
Listing Agent
FINE PROPERTIES Brokerage Phone: 941-782-0000 License #3098251 Listed on: 11/18/2025

Home Details
Home Type
- Single Family
Est. Annual Taxes
- $9,937
Year Built
- Built in 2023
Lot Details
- 7,684 Sq Ft Lot
- East Facing Home
HOA Fees
- $254 Monthly HOA Fees
Parking
- 2 Car Attached Garage
- Parking Pad
Home Design
- Slab Foundation
- Shingle Roof
- Block Exterior
- Stucco
Interior Spaces
- 3,422 Sq Ft Home
- 2-Story Property
- Open Floorplan
- Crown Molding
- Cathedral Ceiling
- Family Room Off Kitchen
- Living Room
- Dining Room
- Home Office
- Loft
- Pond Views
Kitchen
- Breakfast Area or Nook
- Eat-In Kitchen
- Dinette
- Built-In Convection Oven
- Range with Range Hood
- Microwave
- Bosch Dishwasher
- Dishwasher
- Stone Countertops
- Farmhouse Sink
- Disposal
Flooring
- Carpet
- Tile
Bedrooms and Bathrooms
- 5 Bedrooms
- Primary Bedroom Upstairs
- Walk-In Closet
- 4 Full Bathrooms
- Soaking Tub
Laundry
- Laundry Room
- Dryer
- Washer
Outdoor Features
- Balcony
- Exterior Lighting
Schools
- Tara Elementary School
- Braden River Middle School
- Braden River High School
Utilities
- Central Heating and Cooling System
- Thermostat
- Natural Gas Connected
- Cable TV Available
Listing and Financial Details
- Visit Down Payment Resource Website
- Tax Lot 194
- Assessor Parcel Number 1878832109
Community Details
Overview
- Association fees include pool, management, recreational facilities
- Jacquelyn Hannan Association, Phone Number (941) 567-4183
- Visit Association Website
- Built by Taylor Morrison
- Heights Ph II Subph B Subdivision
- Association Owns Recreation Facilities
- The community has rules related to deed restrictions
Amenities
- Clubhouse
- Community Mailbox
Recreation
- Recreation Facilities
- Community Playground
- Community Pool
- Dog Park
Security
- Gated Community
Map
Home Values in the Area
Average Home Value in this Area
Tax History
| Year | Tax Paid | Tax Assessment Tax Assessment Total Assessment is a certain percentage of the fair market value that is determined by local assessors to be the total taxable value of land and additions on the property. | Land | Improvement |
|---|---|---|---|---|
| 2025 | $10,031 | $687,253 | $96,900 | $590,353 |
| 2024 | $10,031 | $693,216 | $96,900 | $596,316 |
| 2023 | $1,900 | $96,900 | $96,900 | $0 |
| 2022 | $154 | $95,000 | $95,000 | $0 |
| 2021 | $147 | $9,272 | $9,272 | $0 |
Property History
| Date | Event | Price | List to Sale | Price per Sq Ft | Prior Sale |
|---|---|---|---|---|---|
| 11/18/2025 11/18/25 | For Sale | $709,000 | -8.5% | $207 / Sq Ft | |
| 04/21/2023 04/21/23 | Sold | $775,000 | 0.0% | $226 / Sq Ft | View Prior Sale |
| 04/21/2023 04/21/23 | For Sale | $775,000 | -- | $226 / Sq Ft | |
| 02/27/2022 02/27/22 | Pending | -- | -- | -- |
Purchase History
| Date | Type | Sale Price | Title Company |
|---|---|---|---|
| Special Warranty Deed | $775,000 | Inspired Title |
Mortgage History
| Date | Status | Loan Amount | Loan Type |
|---|---|---|---|
| Open | $475,000 | New Conventional |
Source: Stellar MLS
MLS Number: A4671737
APN: 18788-3210-9
- 6378 Grandview Hill Ct
- 5430 Summit Glen
- 6294 Grandview Hill Ct
- 5458 Summit Glen
- 5521 Summit Glen
- 5540 Summit Glen
- 5583 Summit Glen
- 5224 58th Terrace E
- 6203 Grandview Hill Ct
- 6253 Mesa Glen
- 6266 Mesa Glen
- 5030 58th Terrace E
- 6195 Mesa Glen
- 6179 Mesa Glen
- 5068 Creekside Trail
- 6120 Plateau Ct
- 5678 Duval St
- 5662 Whitehead St
- 5638 Simonton St
- 5226 Windmill Manor Ave
- 5419 Summit Glen
- 6236 Grandview Hill Ct
- 5223 58th Terrace E
- 5691 Key Largo Ct Unit 5691
- 6807 Sagebrush Cir
- 5617 Whitehead St
- 5018 Windmill Manor Ave Unit Q064
- 5240 Creekside Trail
- 6105 47th St E
- 6409 Pine Breeze Run
- 6540 Lincoln Rd
- 5547 Key Place W Unit C-01
- 5511 Key Place W Unit 5511
- 4628 Garden Arbor Way
- 4620 Whispering Leaves Dr
- 4668 56th Terrace E
- 6986 W Country Club Dr N Unit 6986
- 6738 Peach Tree Creek Rd
- 5515 Fair Oaks St Unit 3A
- 5316 53rd Ave E Unit L8
