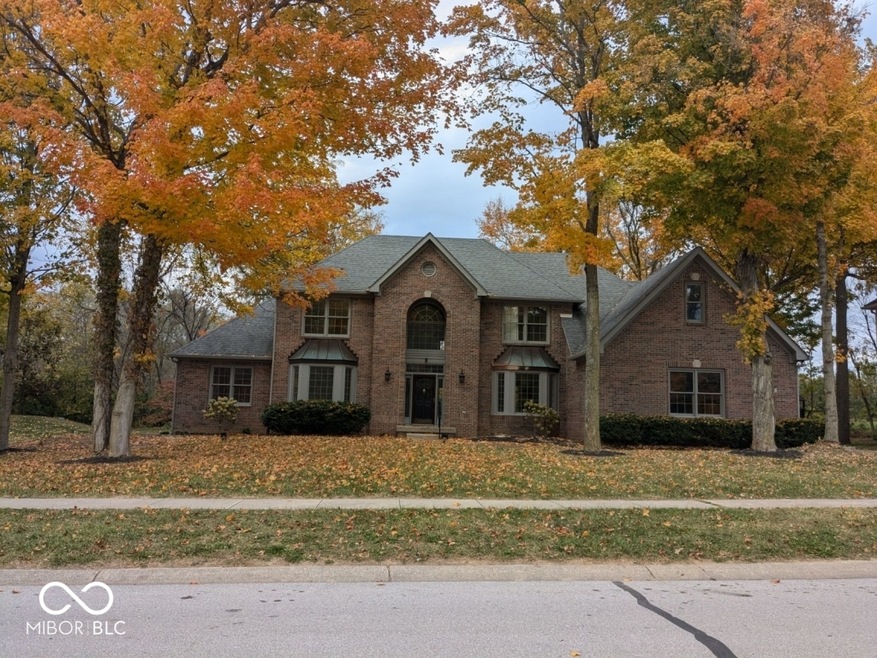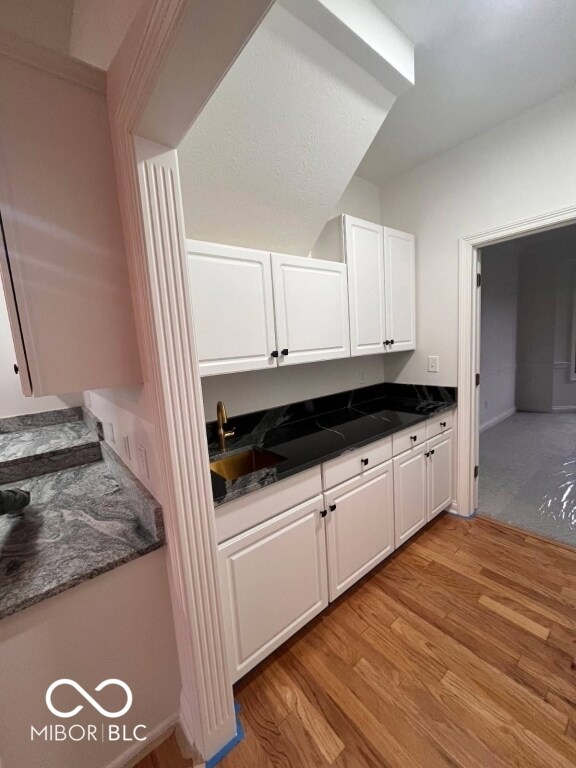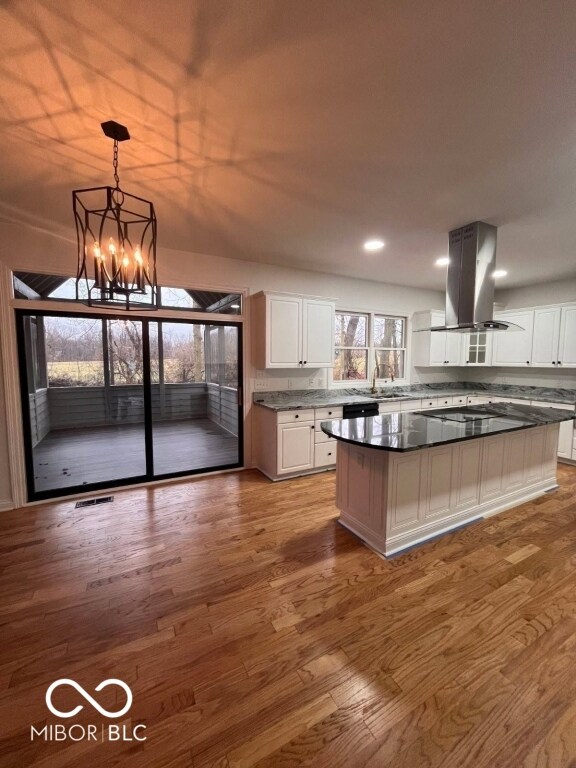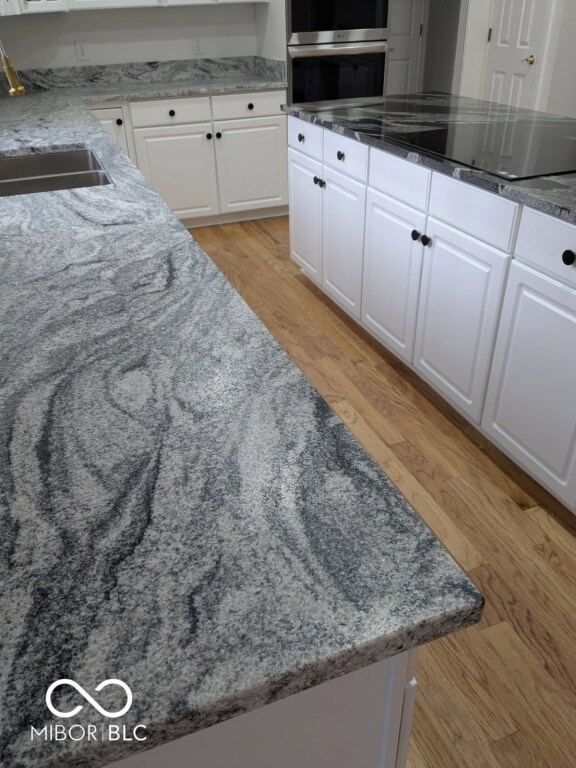
6362 Harmonridge Ct Indianapolis, IN 46278
Traders Point NeighborhoodEstimated payment $4,789/month
Highlights
- Traditional Architecture
- Green House Windows
- 3 Car Attached Garage
- Wood Flooring
- Porch
- Screened Patio
About This Home
This updated 5 bed, 4.5 bath, 3 car garage house is located in the desirable West 86th community and offers elegant living space. Enjoy a cozy atmosphere, an open floor plan, and a spacious kitchen with granite counters and island. Relax by the gas fireplace or on the screened patio. The first-floor primary suite features a soaking tub and dual vanities. The finished basement includes a media room, a bedroom and a versatile bedroom/office. The lofted second floor offers more comfort and space with a bedroom suite, an additional bedroom and a spacious third bedroom with a private bath. Conveniently located near shopping and dining, with easy access to downtown Indy." Check out this dream house and make it your forever home!"
Last Listed By
Continental Real Estate Group Brokerage Email: propertyinquiry@continentalrealestate.com License #8734252 Listed on: 11/01/2024
Home Details
Home Type
- Single Family
Est. Annual Taxes
- $5,334
Year Built
- Built in 1994
HOA Fees
- $162 Monthly HOA Fees
Parking
- 3 Car Attached Garage
Home Design
- Traditional Architecture
- Brick Exterior Construction
- Block Foundation
Interior Spaces
- 2-Story Property
- Gas Log Fireplace
- Green House Windows
- Family Room with Fireplace
- Finished Basement
- Sump Pump
Kitchen
- Oven
- Electric Cooktop
- Range Hood
- Recirculated Exhaust Fan
- Microwave
- Dishwasher
- Disposal
Flooring
- Wood
- Carpet
Bedrooms and Bathrooms
- 5 Bedrooms
Laundry
- Laundry on main level
- Dryer
- Washer
Home Security
- Security System Leased
- Radon Detector
- Fire and Smoke Detector
Outdoor Features
- Screened Patio
- Porch
Schools
- Pike Central Middle School
- Pike Central High School
Additional Features
- 0.45 Acre Lot
- Forced Air Heating System
Community Details
- Worthington At West 86Th Subdivision
Listing and Financial Details
- Tax Lot 82
- Assessor Parcel Number 490414105003000600
Map
Home Values in the Area
Average Home Value in this Area
Tax History
| Year | Tax Paid | Tax Assessment Tax Assessment Total Assessment is a certain percentage of the fair market value that is determined by local assessors to be the total taxable value of land and additions on the property. | Land | Improvement |
|---|---|---|---|---|
| 2024 | $5,334 | $657,400 | $81,300 | $576,100 |
| 2023 | $5,334 | $519,000 | $81,300 | $437,700 |
| 2022 | $5,368 | $519,000 | $81,300 | $437,700 |
| 2021 | $4,769 | $463,300 | $55,200 | $408,100 |
| 2020 | $4,629 | $449,600 | $55,200 | $394,400 |
| 2019 | $4,670 | $454,100 | $55,200 | $398,900 |
| 2018 | $4,560 | $443,400 | $55,200 | $388,200 |
| 2017 | $4,628 | $450,600 | $55,200 | $395,400 |
| 2016 | $4,285 | $416,700 | $55,200 | $361,500 |
| 2014 | $4,041 | $404,100 | $55,200 | $348,900 |
| 2013 | $4,084 | $404,100 | $55,200 | $348,900 |
Property History
| Date | Event | Price | Change | Sq Ft Price |
|---|---|---|---|---|
| 04/30/2025 04/30/25 | Pending | -- | -- | -- |
| 04/14/2025 04/14/25 | For Sale | $745,000 | 0.0% | $157 / Sq Ft |
| 04/03/2025 04/03/25 | Off Market | $745,000 | -- | -- |
| 02/20/2025 02/20/25 | Pending | -- | -- | -- |
| 02/11/2025 02/11/25 | Price Changed | $745,000 | -0.7% | $157 / Sq Ft |
| 12/16/2024 12/16/24 | Price Changed | $749,900 | -1.3% | $158 / Sq Ft |
| 11/01/2024 11/01/24 | For Sale | $759,900 | +47.6% | $160 / Sq Ft |
| 07/02/2024 07/02/24 | Sold | $515,000 | +3.0% | $109 / Sq Ft |
| 06/06/2024 06/06/24 | Pending | -- | -- | -- |
| 06/03/2024 06/03/24 | For Sale | $500,000 | -- | $105 / Sq Ft |
Purchase History
| Date | Type | Sale Price | Title Company |
|---|---|---|---|
| Warranty Deed | $515,000 | Centurion Land Title | |
| Warranty Deed | $515,000 | Centurion Land Title |
Mortgage History
| Date | Status | Loan Amount | Loan Type |
|---|---|---|---|
| Open | $386,250 | No Value Available | |
| Closed | $386,250 | New Conventional | |
| Previous Owner | $50,000 | New Conventional |
Similar Homes in Indianapolis, IN
Source: MIBOR Broker Listing Cooperative®
MLS Number: 22009654
APN: 49-04-14-105-003.000-600
- 8723 Bergeson Dr
- 8804 Waterside Dr
- 6640 Greenridge Dr
- 310 W Main St
- TBD School View Dr
- 5520 Rock Hampton Ct
- 7372 Fox Hollow Ridge
- 9601 Irishmans Run Ln
- 7971 Conarroe Rd
- 9468 Sullivan Place
- 9387 Sullivan Place
- 9312 Sullivan Place
- 7931 W 86th St
- 725 Sugarbush Dr
- 7716 Traders Hollow Ln
- 6814 S Ford Rd
- 10483 St Anne Dr
- 5421 Upper Garden Way
- 10479 Dusty Rose Dr
- 6519 Rothchild Blvd






