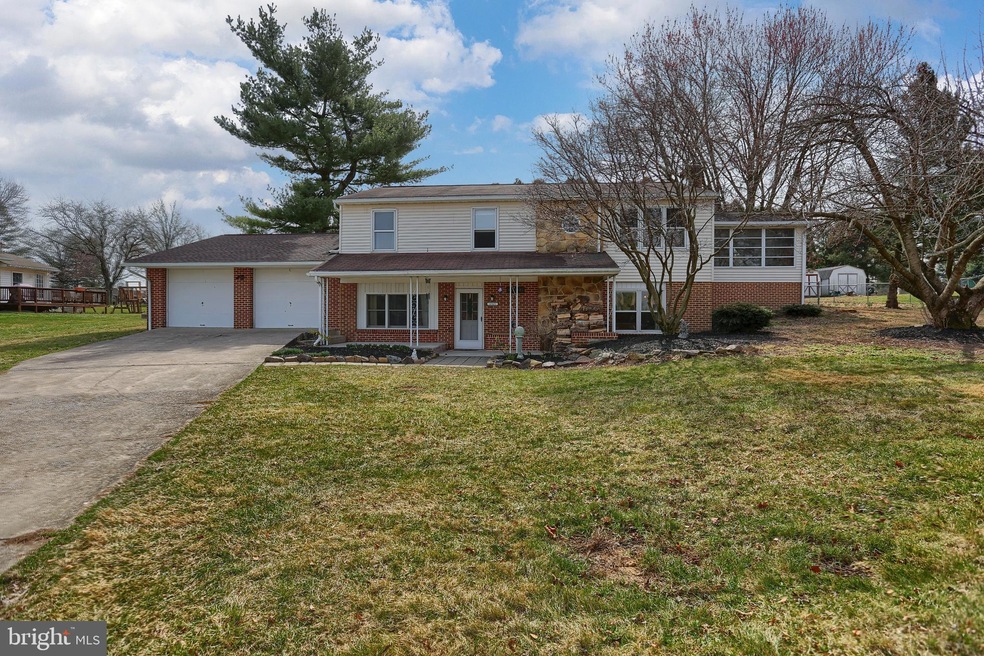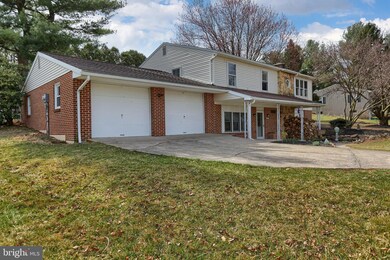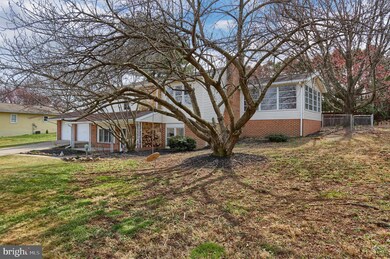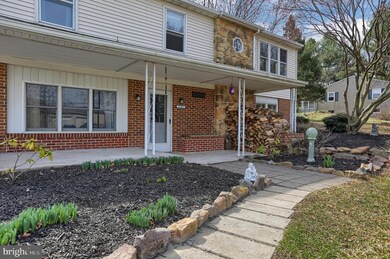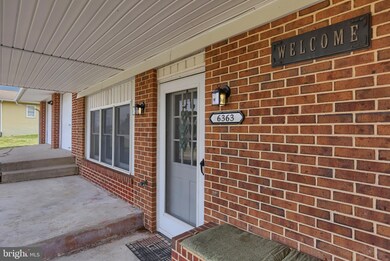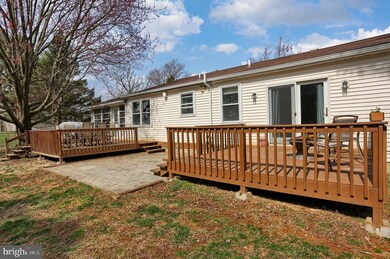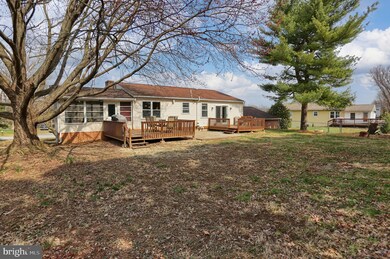
6363 Locust Ln Mechanicsburg, PA 17050
Hampden NeighborhoodEstimated Value: $331,000 - $359,000
Highlights
- Raised Ranch Architecture
- Wood Flooring
- No HOA
- Winding Creek Elementary School Rated A
- Sun or Florida Room
- 2 Car Attached Garage
About This Home
As of May 2020This Raised Rancher with plenty of charm in a great location won't last long! Come tour this fabulous home in Hampden Township, Cumberland Valley schools. This lovely and inviting house has been freshly painted and new flooring installed on the main floor. Fully finished lower level has a large family room with a cozy wood fireplace and a bar area perfect for entertaining. There is a separate area for an office or playroom. Relax and Enjoy the 15 X 16 sunroom perfect for gatherings. The back yard is fenced with two deck areas to enjoy summer outdoor entertaining. All of this can be yours so schedule your showings today.
Home Details
Home Type
- Single Family
Est. Annual Taxes
- $2,587
Year Built
- Built in 1976
Lot Details
- 0.35 Acre Lot
- Chain Link Fence
- Back, Front, and Side Yard
Parking
- 2 Car Attached Garage
- 2 Open Parking Spaces
- 3 Driveway Spaces
- Oversized Parking
- Front Facing Garage
Home Design
- Raised Ranch Architecture
- Brick Exterior Construction
- Block Foundation
- Asphalt Roof
- Aluminum Siding
- Active Radon Mitigation
- Stick Built Home
Interior Spaces
- Property has 2 Levels
- Bar
- Ceiling Fan
- Wood Burning Fireplace
- Brick Fireplace
- Family Room
- Living Room
- Combination Kitchen and Dining Room
- Sun or Florida Room
- Eat-In Kitchen
Flooring
- Wood
- Carpet
- Vinyl
Bedrooms and Bathrooms
- 3 Main Level Bedrooms
- En-Suite Primary Bedroom
- En-Suite Bathroom
Laundry
- Laundry Room
- Laundry on lower level
Finished Basement
- Heated Basement
- Walk-Out Basement
- Natural lighting in basement
Schools
- Winding Creek Elementary School
- Mountain View Middle School
- Cumberland Valley High School
Utilities
- Forced Air Heating and Cooling System
- Heat Pump System
- Electric Baseboard Heater
- Electric Water Heater
Community Details
- No Home Owners Association
- Bunker Hills Subdivision
Listing and Financial Details
- Tax Lot 124
- Assessor Parcel Number 10-16-1064-032
Ownership History
Purchase Details
Home Financials for this Owner
Home Financials are based on the most recent Mortgage that was taken out on this home.Purchase Details
Home Financials for this Owner
Home Financials are based on the most recent Mortgage that was taken out on this home.Purchase Details
Home Financials for this Owner
Home Financials are based on the most recent Mortgage that was taken out on this home.Purchase Details
Home Financials for this Owner
Home Financials are based on the most recent Mortgage that was taken out on this home.Similar Homes in Mechanicsburg, PA
Home Values in the Area
Average Home Value in this Area
Purchase History
| Date | Buyer | Sale Price | Title Company |
|---|---|---|---|
| Burke James | $235,900 | None Available | |
| Gallagher-Seely Thomas G | $210,000 | None Available | |
| Espenshade Larry R | $182,000 | -- | |
| Nagy Martin J | $200,900 | -- |
Mortgage History
| Date | Status | Borrower | Loan Amount |
|---|---|---|---|
| Open | Burke James | $212,310 | |
| Previous Owner | Gallagher-Seely Thomas G | $216,930 | |
| Previous Owner | Espenshade Larry R | $185,913 | |
| Previous Owner | Nagy Martin J | $160,700 |
Property History
| Date | Event | Price | Change | Sq Ft Price |
|---|---|---|---|---|
| 05/18/2020 05/18/20 | Sold | $235,900 | +2.6% | $90 / Sq Ft |
| 03/22/2020 03/22/20 | Pending | -- | -- | -- |
| 03/19/2020 03/19/20 | For Sale | $229,900 | +9.5% | $87 / Sq Ft |
| 02/16/2018 02/16/18 | Sold | $210,000 | 0.0% | $80 / Sq Ft |
| 12/26/2017 12/26/17 | Pending | -- | -- | -- |
| 12/12/2017 12/12/17 | Price Changed | $209,900 | -2.3% | $80 / Sq Ft |
| 11/13/2017 11/13/17 | Price Changed | $214,900 | +10744900.0% | $82 / Sq Ft |
| 10/23/2017 10/23/17 | For Sale | $2 | -100.0% | $0 / Sq Ft |
| 02/21/2014 02/21/14 | Sold | $182,000 | -9.0% | $74 / Sq Ft |
| 01/02/2014 01/02/14 | Pending | -- | -- | -- |
| 09/10/2013 09/10/13 | For Sale | $199,900 | -- | $82 / Sq Ft |
Tax History Compared to Growth
Tax History
| Year | Tax Paid | Tax Assessment Tax Assessment Total Assessment is a certain percentage of the fair market value that is determined by local assessors to be the total taxable value of land and additions on the property. | Land | Improvement |
|---|---|---|---|---|
| 2025 | $3,101 | $207,200 | $54,600 | $152,600 |
| 2024 | $2,939 | $207,200 | $54,600 | $152,600 |
| 2023 | $2,778 | $207,200 | $54,600 | $152,600 |
| 2022 | $2,704 | $207,200 | $54,600 | $152,600 |
| 2021 | $2,641 | $207,200 | $54,600 | $152,600 |
| 2020 | $2,587 | $207,200 | $54,600 | $152,600 |
| 2019 | $2,540 | $207,200 | $54,600 | $152,600 |
| 2018 | $2,493 | $207,200 | $54,600 | $152,600 |
| 2017 | $2,445 | $207,200 | $54,600 | $152,600 |
| 2016 | -- | $207,200 | $54,600 | $152,600 |
| 2015 | -- | $207,200 | $54,600 | $152,600 |
| 2014 | -- | $207,200 | $54,600 | $152,600 |
Agents Affiliated with this Home
-
Tricia Watkins

Seller's Agent in 2020
Tricia Watkins
Berkshire Hathaway HomeServices Homesale Realty
(717) 578-1773
2 in this area
49 Total Sales
-
Brianna Ambrose

Buyer's Agent in 2020
Brianna Ambrose
RE/MAX
(717) 880-5412
105 Total Sales
-
Joe Washburn

Seller's Agent in 2018
Joe Washburn
Century 21 Realty Services
(717) 805-7141
15 in this area
124 Total Sales
-
Christine Skozilas

Seller's Agent in 2014
Christine Skozilas
M C Walker Realty
(717) 579-8554
12 in this area
119 Total Sales
-
Joshua Shope

Buyer's Agent in 2014
Joshua Shope
Coldwell Banker Realty
(717) 823-1313
317 Total Sales
Map
Source: Bright MLS
MLS Number: PACB122100
APN: 10-16-1064-032
- 1273 Skyview Ct
- 6203 Locust Ln
- 207 Dunbar Dr
- 1109 E Powderhorn Rd
- 6122 Wallingford Way
- 1605 Revere Dr
- 26 Barnhart Cir
- 5 Meadow View Ct
- 1817 Hunter Dr
- 5435 Bonnyrigg Ct
- 1025 Crystal Creek Dr
- 185 Sample Bridge Rd
- 5400 Rivendale Blvd
- Lot 6 Signal Hill Dr
- 5 Braxton Road Lot#57
- 7 Braxton Road Lot#56
- 3 Redstone Ct
- 1802 Signal Hill Dr
- 466 Sample Bridge Rd
- 1605 Quincey Dr
- 6363 Locust Ln
- 1425 Yorktowne Rd
- 6367 Locust Ln
- 1427 Concord Rd
- 1431 Concord Rd
- 1500 Lambs Gap Rd
- Lot Lambs Gap Rd
- 1421 Concord Rd
- 1424 Yorktowne Rd
- 1 Brandywine Dr
- 1 Brandywine Dr
- 2 Brandywine Dr
- 2 Brandywine Dr
- 1430 Concord Rd
- 1422 Yorktowne Rd
- 1414 Concord Rd
- 4 Brandywine Dr
- 1419 Concord Rd
- 1405 Lambs Gap Rd
- 1419 Yorktowne Rd
