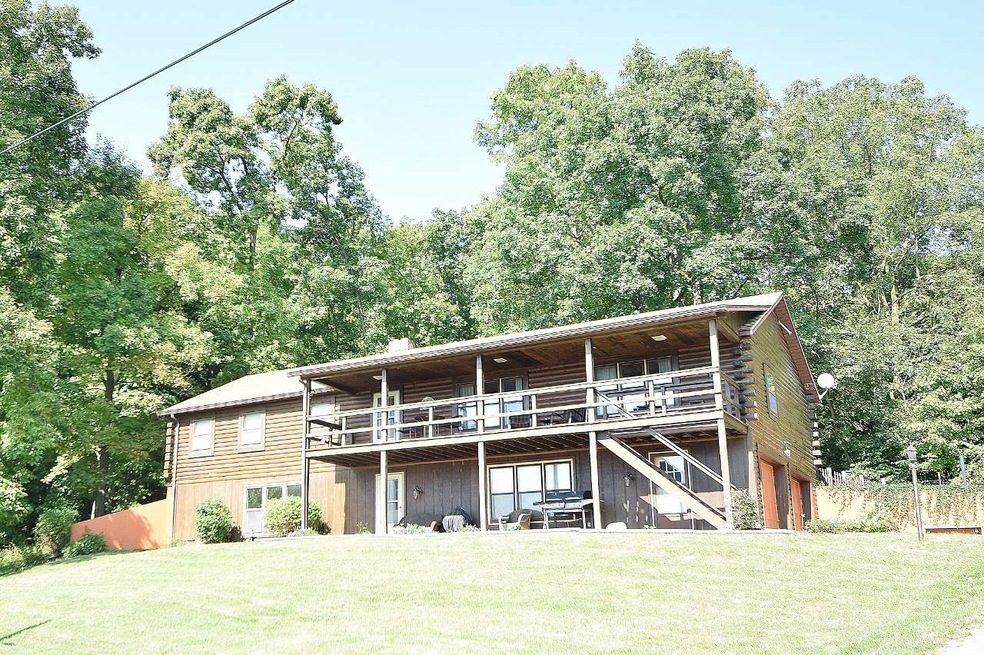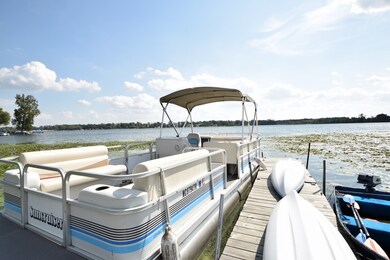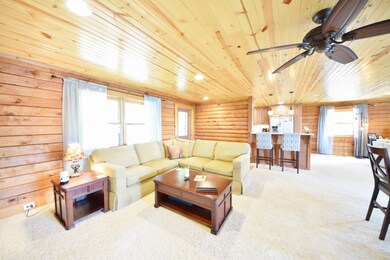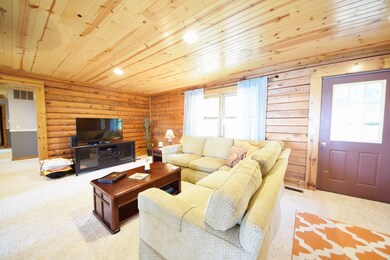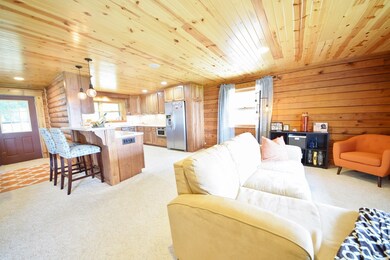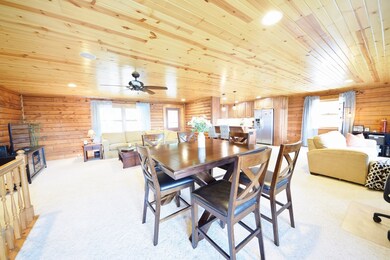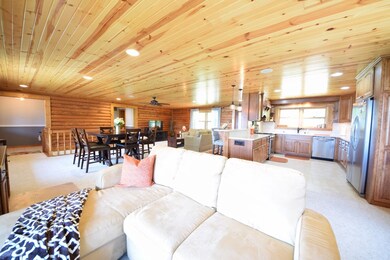
6365 E Mcguire Rd Churubusco, IN 46723
Highlights
- Water Views
- Access To Lake
- Open Floorplan
- Pier or Dock
- Primary Bedroom Suite
- Lake Property
About This Home
As of September 2023Accepted Offer. Showing for Back Up Offers. Are you looking for a home that offers amazing lake views, on nearly 1/2 acre, surrounded by trees? Check this one out! This unique log home overlooks Blue Lake, with public access directly across the road (sellers are leaving the floating dock). Offering an open floor plan with lots of natural light, 3 bedrooms, 2 full baths, and a large upper level deck (great for watching the fireworks over the lake!), a walk-out lower level with a huge open space that can be a family room or rec room with fireplace. Did I mention there is an 8X8 dressing room with custom closet system? The kitchen has been beautifully updated with solid surface countertops, warm custom cabinetry, & stainless appliances (all appliances remain). The sellers have enjoyed living at the lake with the sense of community with their neighbors. So many great memories of spending time with family & friends boating, and fishing, and just relaxing on the deck. There is so much room for entertaining in this house, with lots of holiday memories being made! The sellers have spent lots time on their decks watching deer, bald eagles, swans, hummingbirds, and other wildlife. Many updates were done in the past 12 years, including the roof with gutter guards, the furnace & air (sellers have kept them well maintained). The seller's installed the knotty pine ceiling in the great room and had surround sound installed. Blue lake is a 200+ acre ski lake (ski hours 1 pm - 4 pm only), great fishing too! Average monthly utilities: REMC $125, Nipsco Gas $70, Sewer $80. Seller's use Mediacom $75 month for very fast speed. REMC Electric
Last Agent to Sell the Property
Coldwell Banker Real Estate Group Listed on: 10/01/2019

Home Details
Home Type
- Single Family
Est. Annual Taxes
- $1,870
Year Built
- Built in 1983
Lot Details
- 0.47 Acre Lot
- Lot Dimensions are 180x130
- Backs to Open Ground
- Picket Fence
- Sloped Lot
Parking
- 2 Car Attached Garage
- Garage Door Opener
- Stone Driveway
Home Design
- Walk-Out Ranch
- Poured Concrete
- Shingle Roof
- Asphalt Roof
- Log Siding
Interior Spaces
- 1-Story Property
- Open Floorplan
- Ceiling Fan
- Gas Log Fireplace
- Entrance Foyer
- Carpet
- Water Views
- Washer and Electric Dryer Hookup
Kitchen
- Gas Oven or Range
- Solid Surface Countertops
- Built-In or Custom Kitchen Cabinets
- Disposal
Bedrooms and Bathrooms
- 3 Bedrooms
- Primary Bedroom Suite
- Walk-In Closet
- Separate Shower
Attic
- Storage In Attic
- Pull Down Stairs to Attic
Basement
- Walk-Out Basement
- Basement Fills Entire Space Under The House
- Fireplace in Basement
- 1 Bathroom in Basement
Outdoor Features
- Access To Lake
- Waterski or Wakeboard
- Lake Property
- Lake, Pond or Stream
- Covered Deck
- Covered patio or porch
Location
- Suburban Location
Schools
- Churubusco Elementary And Middle School
- Churubusco High School
Utilities
- Forced Air Heating and Cooling System
- Heating System Uses Gas
- Private Company Owned Well
- Well
Community Details
- Pier or Dock
Listing and Financial Details
- Assessor Parcel Number 92-04-10-535-043.000-009
Ownership History
Purchase Details
Home Financials for this Owner
Home Financials are based on the most recent Mortgage that was taken out on this home.Purchase Details
Home Financials for this Owner
Home Financials are based on the most recent Mortgage that was taken out on this home.Purchase Details
Home Financials for this Owner
Home Financials are based on the most recent Mortgage that was taken out on this home.Purchase Details
Home Financials for this Owner
Home Financials are based on the most recent Mortgage that was taken out on this home.Purchase Details
Similar Homes in Churubusco, IN
Home Values in the Area
Average Home Value in this Area
Purchase History
| Date | Type | Sale Price | Title Company |
|---|---|---|---|
| Quit Claim Deed | -- | Metropolitan Title Of In | |
| Warranty Deed | $392,000 | Metropolitan Title | |
| Deed | $193,000 | -- | |
| Deed | $167,000 | Stewart Title Co | |
| Deed | $167,000 | Stewart Title |
Mortgage History
| Date | Status | Loan Amount | Loan Type |
|---|---|---|---|
| Open | $313,600 | New Conventional | |
| Previous Owner | $230,000 | New Conventional |
Property History
| Date | Event | Price | Change | Sq Ft Price |
|---|---|---|---|---|
| 09/11/2023 09/11/23 | Sold | $392,000 | +0.5% | $136 / Sq Ft |
| 09/05/2023 09/05/23 | Pending | -- | -- | -- |
| 07/22/2023 07/22/23 | For Sale | $389,900 | +102.0% | $135 / Sq Ft |
| 11/14/2019 11/14/19 | Sold | $193,000 | -2.5% | $67 / Sq Ft |
| 10/01/2019 10/01/19 | For Sale | $198,000 | +18.6% | $69 / Sq Ft |
| 09/04/2015 09/04/15 | Sold | $167,000 | -12.1% | $58 / Sq Ft |
| 07/09/2015 07/09/15 | Pending | -- | -- | -- |
| 03/31/2014 03/31/14 | For Sale | $190,000 | -- | $66 / Sq Ft |
Tax History Compared to Growth
Tax History
| Year | Tax Paid | Tax Assessment Tax Assessment Total Assessment is a certain percentage of the fair market value that is determined by local assessors to be the total taxable value of land and additions on the property. | Land | Improvement |
|---|---|---|---|---|
| 2024 | $1,462 | $370,100 | $72,400 | $297,700 |
| 2023 | $2,185 | $295,200 | $70,900 | $224,300 |
| 2022 | $2,055 | $263,200 | $64,600 | $198,600 |
| 2021 | $1,909 | $240,000 | $64,600 | $175,400 |
| 2020 | $1,995 | $236,100 | $63,500 | $172,600 |
| 2019 | $1,952 | $219,600 | $63,500 | $156,100 |
| 2018 | $1,929 | $210,300 | $63,500 | $146,800 |
| 2017 | $1,462 | $195,600 | $63,500 | $132,100 |
| 2016 | $1,287 | $187,400 | $63,500 | $123,900 |
| 2014 | $2,550 | $183,600 | $63,500 | $120,100 |
Agents Affiliated with this Home
-
David Affholter

Seller's Agent in 2023
David Affholter
CENTURY 21 Bradley Realty, Inc
(260) 312-1399
138 Total Sales
-
Daniel Quintero

Buyer's Agent in 2023
Daniel Quintero
Epique Inc.
(260) 409-3367
87 Total Sales
-
Jackie Clark

Seller's Agent in 2019
Jackie Clark
Coldwell Banker Real Estate Group
(260) 450-5545
180 Total Sales
-
Rick Shepherd

Seller's Agent in 2015
Rick Shepherd
Mike Thomas Assoc., Inc
(260) 403-2655
81 Total Sales
Map
Source: Indiana Regional MLS
MLS Number: 201943063
APN: 92-04-10-353-043.000-009
- 6480 E Mcguire Rd
- 5356 N 700 E
- 6820 E Harrold Place
- 0 County Road 600 N
- 6177 N 650 E
- 4609 N Sheldon Dr
- 5460 N 550 E
- 5355 E Anderson Rd
- 4150 N Sheldon Rd
- 0 E U S 33
- 803 Thresher Run
- 3367 E 550 S-57
- 3823 E 550 S-57 Unit 57
- 309 West St
- TBD McDuffee (Tracts 7&8) Rd
- 702 N Main St
- 0 E 500 S-57
- 9090 E South Circle Dr
- 4799 E 500 S-57
- 8502 E 300 N
