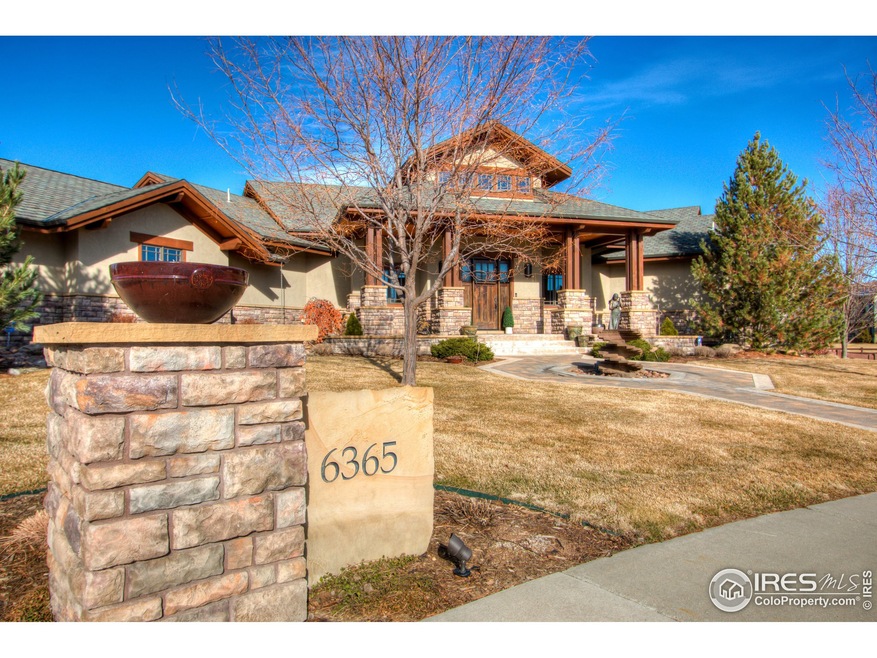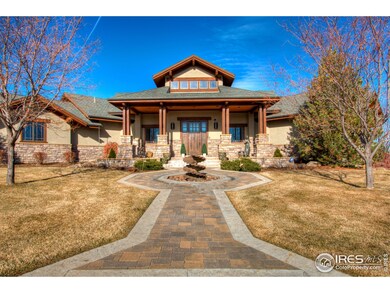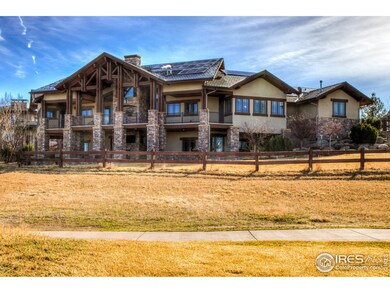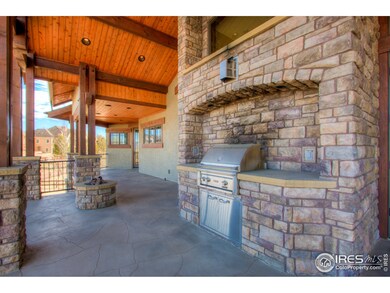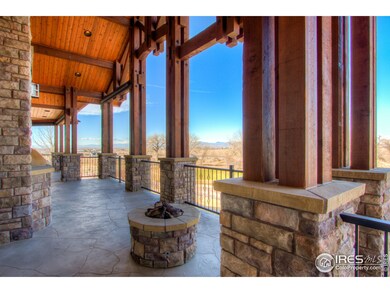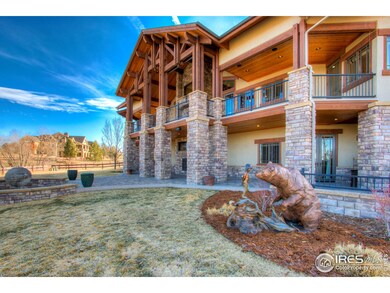
6365 Engh Place Timnath, CO 80547
Estimated Value: $1,760,000 - $2,083,000
Highlights
- On Golf Course
- Spa
- Open Floorplan
- Fitness Center
- Two Primary Bedrooms
- Mountain View
About This Home
As of June 2020Beautiful custom on expansive lot overlooking the golf course and mountains. The curb appeal is stately, classic and timeless. The views are some of the best in Harmony Club. Location is private at the end of the Cul-de-sac. Covered back deck with fireplace. Landscaping water feature. Enjoy golfing, tennis, pickle ball, work out facilities, salt water pool, biking and walking trails and Harmony Club restaurant. This truly is a very magnificent life style.
Home Details
Home Type
- Single Family
Est. Annual Taxes
- $10,413
Year Built
- Built in 2008
Lot Details
- 0.48 Acre Lot
- On Golf Course
- Open Space
- Cul-De-Sac
- Partially Fenced Property
- Wood Fence
- Rock Outcropping
- Sprinkler System
HOA Fees
Parking
- 3 Car Attached Garage
- Garage Door Opener
Home Design
- Contemporary Architecture
- Wood Frame Construction
- Composition Roof
- Stucco
- Stone
Interior Spaces
- 4,450 Sq Ft Home
- 1-Story Property
- Open Floorplan
- Wet Bar
- Central Vacuum
- Bar Fridge
- Beamed Ceilings
- Cathedral Ceiling
- Ceiling Fan
- Double Sided Fireplace
- Gas Log Fireplace
- Double Pane Windows
- Window Treatments
- Wood Frame Window
- Great Room with Fireplace
- Family Room
- Dining Room
- Home Office
- Recreation Room with Fireplace
- Mountain Views
- Radon Detector
Kitchen
- Eat-In Kitchen
- Gas Oven or Range
- Self-Cleaning Oven
- Microwave
- Dishwasher
- Kitchen Island
Flooring
- Wood
- Carpet
- Tile
Bedrooms and Bathrooms
- 4 Bedrooms
- Double Master Bedroom
- Walk-In Closet
- Primary Bathroom is a Full Bathroom
- Primary bathroom on main floor
- Bathtub and Shower Combination in Primary Bathroom
Laundry
- Laundry on main level
- Dryer
- Washer
Finished Basement
- Walk-Out Basement
- Basement Fills Entire Space Under The House
- Fireplace in Basement
Outdoor Features
- Spa
- Deck
- Patio
- Exterior Lighting
Schools
- Timnath Elementary School
- Preston Middle School
- Fossil Ridge High School
Utilities
- Humidity Control
- Forced Air Heating and Cooling System
- Hot Water Heating System
Additional Features
- Energy-Efficient Thermostat
- Property is near a golf course
Listing and Financial Details
- Assessor Parcel Number R1638259
Community Details
Overview
- Association fees include common amenities, management, utilities
- Harmony Subdivision
Amenities
- Clubhouse
Recreation
- Tennis Courts
- Community Playground
- Fitness Center
- Community Pool
Ownership History
Purchase Details
Home Financials for this Owner
Home Financials are based on the most recent Mortgage that was taken out on this home.Purchase Details
Home Financials for this Owner
Home Financials are based on the most recent Mortgage that was taken out on this home.Purchase Details
Home Financials for this Owner
Home Financials are based on the most recent Mortgage that was taken out on this home.Purchase Details
Similar Homes in Timnath, CO
Home Values in the Area
Average Home Value in this Area
Purchase History
| Date | Buyer | Sale Price | Title Company |
|---|---|---|---|
| Goulding Roger John | $1,200,000 | Guardian Title | |
| Monfort Kaye C | $1,550,000 | Guardian Title Co | |
| Corliss Glenn | $1,037,000 | Tggt | |
| Richmond Robert Maurice | $320,000 | Security Title |
Mortgage History
| Date | Status | Borrower | Loan Amount |
|---|---|---|---|
| Open | Goulding Roger John | $510,400 | |
| Previous Owner | Corliss Glenn | $829,600 |
Property History
| Date | Event | Price | Change | Sq Ft Price |
|---|---|---|---|---|
| 09/24/2021 09/24/21 | Off Market | $1,200,000 | -- | -- |
| 06/26/2020 06/26/20 | Sold | $1,200,000 | -12.7% | $270 / Sq Ft |
| 04/29/2020 04/29/20 | For Sale | $1,375,000 | +32.6% | $309 / Sq Ft |
| 01/28/2019 01/28/19 | Off Market | $1,037,000 | -- | -- |
| 01/28/2019 01/28/19 | Off Market | $1,550,000 | -- | -- |
| 07/16/2015 07/16/15 | Sold | $1,550,000 | -4.6% | $342 / Sq Ft |
| 07/02/2015 07/02/15 | Pending | -- | -- | -- |
| 04/30/2015 04/30/15 | For Sale | $1,625,000 | +56.7% | $358 / Sq Ft |
| 11/04/2013 11/04/13 | Sold | $1,037,000 | -30.6% | $229 / Sq Ft |
| 10/05/2013 10/05/13 | Pending | -- | -- | -- |
| 04/06/2012 04/06/12 | For Sale | $1,495,000 | -- | $329 / Sq Ft |
Tax History Compared to Growth
Tax History
| Year | Tax Paid | Tax Assessment Tax Assessment Total Assessment is a certain percentage of the fair market value that is determined by local assessors to be the total taxable value of land and additions on the property. | Land | Improvement |
|---|---|---|---|---|
| 2025 | $12,348 | $120,553 | $29,205 | $91,348 |
| 2024 | $11,810 | $120,553 | $29,205 | $91,348 |
| 2022 | $10,943 | $105,085 | $24,673 | $80,412 |
| 2021 | $11,058 | $108,109 | $25,383 | $82,726 |
| 2020 | $10,373 | $100,615 | $23,953 | $76,662 |
| 2019 | $10,413 | $100,615 | $23,953 | $76,662 |
| 2018 | $10,435 | $103,709 | $22,320 | $81,389 |
| 2017 | $10,403 | $103,709 | $22,320 | $81,389 |
| 2016 | $9,392 | $93,196 | $19,900 | $73,296 |
| 2015 | $9,334 | $93,200 | $19,900 | $73,300 |
| 2014 | $9,465 | $93,940 | $23,880 | $70,060 |
Agents Affiliated with this Home
-
Shirley Watson

Seller's Agent in 2020
Shirley Watson
Luxury Homes LLC
(970) 481-8255
163 Total Sales
-
Amanda Eastwood

Buyer's Agent in 2020
Amanda Eastwood
RE/MAX
(970) 396-1871
19 Total Sales
-
Julie DeWitt
J
Seller's Agent in 2015
Julie DeWitt
Resident Realty
(970) 556-5885
12 Total Sales
-
N
Buyer's Agent in 2015
Non-IRES Agent
CO_IRES
-
Don Svitak

Seller's Agent in 2013
Don Svitak
Group Harmony
(970) 215-1571
53 Total Sales
-
S
Buyer's Agent in 2013
Sally Lee
Group Horsetooth
Map
Source: IRES MLS
MLS Number: 910105
APN: 87362-05-061
- 6701 Clovis Ct
- 4245 Mountain Shadow Way
- 6398 Foundry Ct
- 6408 Foundry Ct
- 3865 Valley Crest Dr
- 6909 Alister Ln
- 4495 Grand Park Dr
- 6974 Ridgeline Dr
- 5869 Gold Finch Ct
- 6781 Maple Leaf Dr
- 3711 Tall Grass Ct
- 3650 Tall Grass Ct
- 4260 Grand Park Dr
- 6785 Maple Leaf Dr
- 4264 Grand Park Dr
- 4268 Ardglass Ln
- 6809 Maple Leaf Dr Unit 201
- 6809 Maple Leaf Dr Unit 101
- 6809 Maple Leaf Dr Unit 202
- 3795 Tall Grass Ct
- 6365 Engh Place
- 6380 Engh Place
- 6371 Engh Place
- 6421 Engh Place
- 6412 Engh Place
- 3877 Tayside Ct
- 3892 Tayside Ct
- 6443 Engh Place
- 6432 Engh Place
- 3865 Tayside Ct
- 6457 Engh Place
- 3880 Tayside Ct
- 3912 Bidens Gate Dr
- 6458 Engh Place
- 3890 Bidens Gate Dr
- 3840 Tayside Ct
- 3920 Bidens Gate Dr
- 6463 Engh Place
- 6468 Engh Place
- 3876 Bidens Gate Dr
