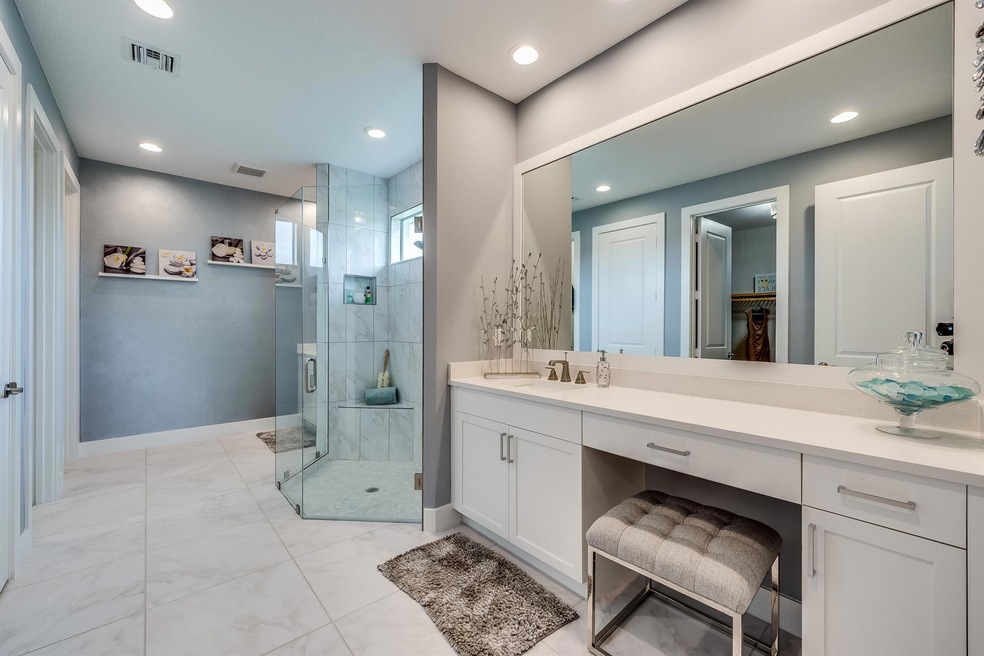
6367 High Pointe Cir Vero Beach, FL 32967
Winter Beach NeighborhoodEstimated Value: $705,000 - $793,000
Highlights
- Water Views
- Gated with Attendant
- Concrete Pool
- Treasure Coast Elementary School Rated 10
- New Construction
- Clubhouse
About This Home
As of June 2024High Pointe Community
Last Agent to Sell the Property
The GHO Homes Agency LLC License #3527470 Listed on: 08/21/2023
Home Details
Home Type
- Single Family
Est. Annual Taxes
- $317
Year Built
- Built in 2024 | New Construction
Lot Details
- 10,019 Sq Ft Lot
- Sprinkler System
HOA Fees
- $346 Monthly HOA Fees
Parking
- 3 Car Attached Garage
Home Design
- Shingle Roof
- Composition Roof
Interior Spaces
- 2,361 Sq Ft Home
- 1-Story Property
- High Ceiling
- French Doors
- Entrance Foyer
- Family Room
- Den
- Ceramic Tile Flooring
- Water Views
- Pull Down Stairs to Attic
- Impact Glass
Kitchen
- Built-In Oven
- Cooktop
- Microwave
- Dishwasher
- Disposal
Bedrooms and Bathrooms
- 3 Bedrooms
- Split Bedroom Floorplan
- Walk-In Closet
- 3 Full Bathrooms
- Dual Sinks
Pool
- Concrete Pool
- Saltwater Pool
Additional Features
- Patio
- Central Heating and Cooling System
Listing and Financial Details
- Assessor Parcel Number 32390900016000000018.0
Community Details
Overview
- Built by GHO Homes
- High Pointe Subdivision, Capistrano Grande Floorplan
Amenities
- Clubhouse
- Billiard Room
Recreation
- Pickleball Courts
- Community Pool
- Putting Green
- Trails
Security
- Gated with Attendant
Ownership History
Purchase Details
Home Financials for this Owner
Home Financials are based on the most recent Mortgage that was taken out on this home.Similar Homes in Vero Beach, FL
Home Values in the Area
Average Home Value in this Area
Purchase History
| Date | Buyer | Sale Price | Title Company |
|---|---|---|---|
| Macko Gary J | $781,800 | Supreme Title Solutions |
Mortgage History
| Date | Status | Borrower | Loan Amount |
|---|---|---|---|
| Open | Macko Gary J | $356,000 |
Property History
| Date | Event | Price | Change | Sq Ft Price |
|---|---|---|---|---|
| 06/14/2024 06/14/24 | Sold | $781,753 | 0.0% | $331 / Sq Ft |
| 05/15/2024 05/15/24 | Pending | -- | -- | -- |
| 08/21/2023 08/21/23 | For Sale | $781,753 | -- | $331 / Sq Ft |
Tax History Compared to Growth
Tax History
| Year | Tax Paid | Tax Assessment Tax Assessment Total Assessment is a certain percentage of the fair market value that is determined by local assessors to be the total taxable value of land and additions on the property. | Land | Improvement |
|---|---|---|---|---|
| 2024 | $317 | $76,500 | $76,500 | -- |
| 2023 | $317 | $21,250 | $21,250 | -- |
Agents Affiliated with this Home
-
Jeffrey Germano
J
Seller's Agent in 2024
Jeffrey Germano
The GHO Homes Agency LLC
(772) 257-1100
96 in this area
303 Total Sales
-
Robert Wickwire

Buyer's Agent in 2024
Robert Wickwire
RE/MAX
1 in this area
53 Total Sales
Map
Source: BeachesMLS
MLS Number: R10996690
APN: 32-39-09-00016-0000-00018.0
- 6364 High Pointe Cir
- 6354 High Pointe Cir
- 6382 High Pointe Cir
- 6344 High Pointe Cir
- 6418 High Pointe Cir
- 6439 High Pointe Cir
- 6435 High Pointe Cir
- 6482 High Pointe Cir
- 6370 Seclusion Terrace
- 6555 Pomello Ct
- 4385 Lago Cir
- 4213 Keeson Cir
- 4408 Lago Cir
- 6580 Canterbridge Dr
- 6525 Lokosee Ct
- 6575 Lokosee Ct
- 6540 Lokosee Ct
- 4179 Keeson Cir
- 6367 High Pointe Cir
- 6363 High Pointe Cir
- 6359 High Pointe Cir
- 6355 High Pointe Cir
- 6347 High Pointe Cir
- 6422 High Pointe Cir
- 6334 High Pointe Cir
- 6355 High Pointe Way
- 6390 High Pointe West Way
- 6400 High Pointe West Way
- 6440 High Pointe Way
- 6425 Seclusion Terrace
- 6425 High Pointe Way
- 6420 High Pointe West Way
- 6430 Seclusion Terrace
- 6434 High Pointe West Way
- 4140 Seclusion Ln
- 4120 Seclusion Ln
- 6465 High Pointe West Way
- 6475 High Pointe West Way
