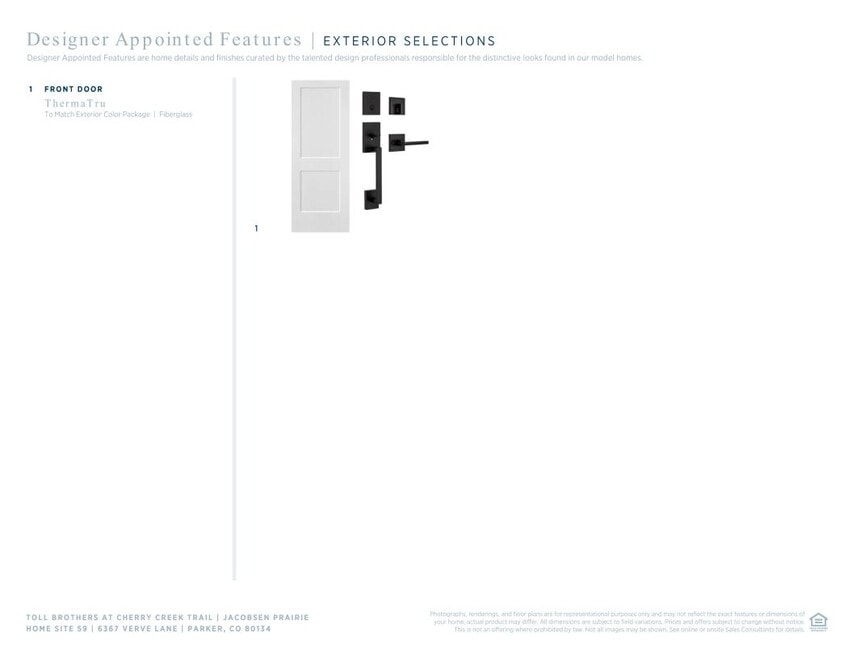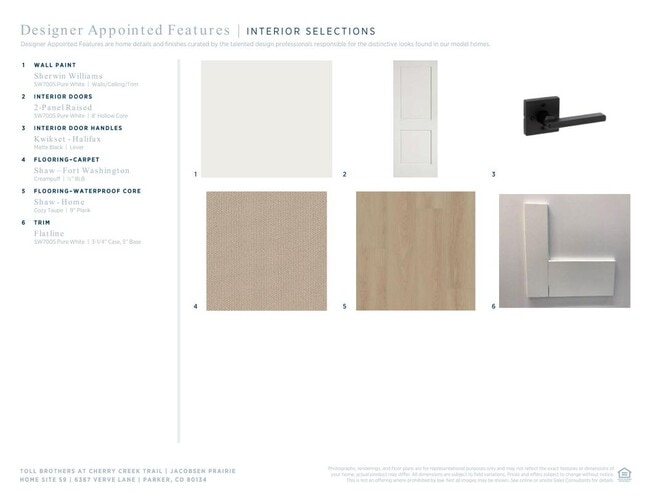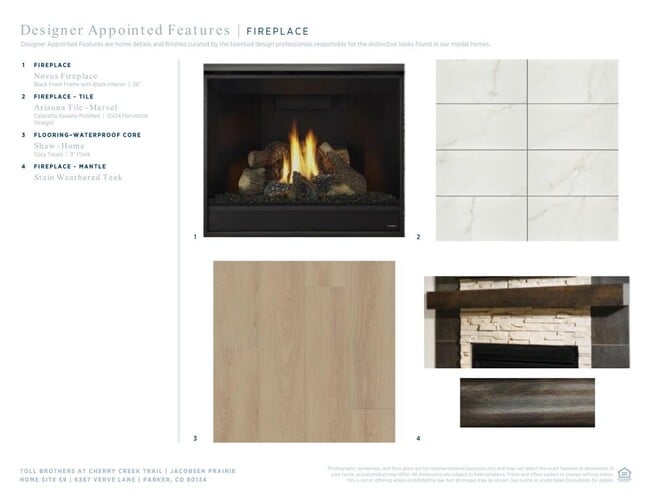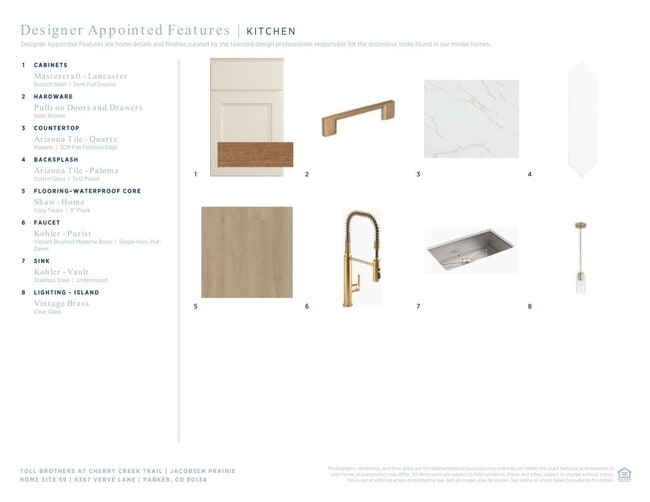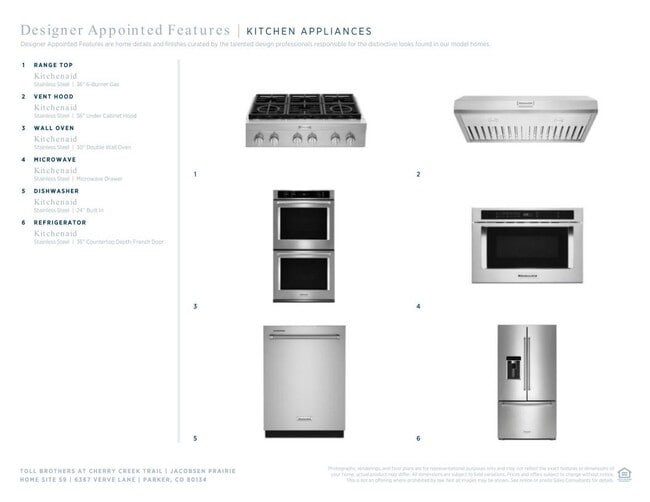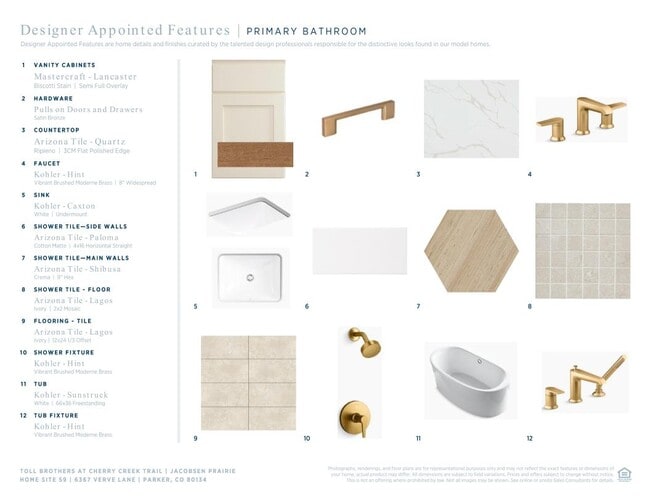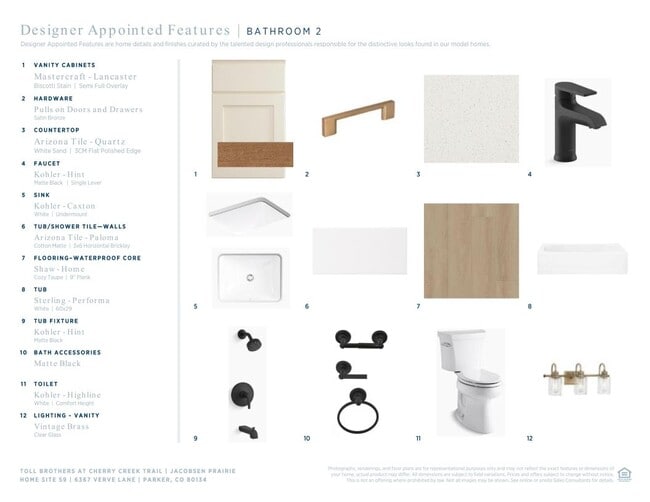
Estimated payment $4,829/month
Highlights
- New Construction
- Pickleball Courts
- Trails
- Northeast Elementary School Rated A-
- Dining Room
- 1-Story Property
About This Home
This stunning ranch-style home offers the perfect blend of comfort and elegance with two bedrooms plus a flex room and three full baths. The open-concept layout is enhanced by soaring 10-foot ceilings that create a bright and airy atmosphere throughout the living spaces. A gourmet kitchen flows seamlessly into the dining and family area, making it ideal for entertaining or cozy family nights. Each bedroom is thoughtfully designed for privacy and relaxation, with the primary suite featuring a luxurious en-suite bathroom and walk-in closet. The oversized three-car garage provides ample space for vehicles, storage, or a home workshop. With its stylish design and functional layout, this home is perfect for modern living on a single-level floor plan. Disclaimer: Photos are images only and should not be relied upon to confirm applicable features.
Builder Incentives
Take advantage of limited-time incentives on select homes during Toll Brothers Holiday Savings Event, 11/8-11/30/25.* Choose from a wide selection of move-in ready homes, homes nearing completion, or home designs ready to be built for you.
Sales Office
| Monday |
10:00 AM - 5:00 PM
|
| Tuesday |
10:00 AM - 5:00 PM
|
| Wednesday |
1:00 PM - 5:00 PM
|
| Thursday |
10:00 AM - 5:00 PM
|
| Friday |
10:00 AM - 5:00 PM
|
| Saturday |
10:00 AM - 5:00 PM
|
| Sunday |
11:00 AM - 5:00 PM
|
Home Details
Home Type
- Single Family
Parking
- 3 Car Garage
Home Design
- New Construction
Interior Spaces
- 1-Story Property
- Dining Room
Bedrooms and Bathrooms
- 3 Bedrooms
- 3 Full Bathrooms
Community Details
- Pickleball Courts
- Trails
Map
Other Move In Ready Homes in Toll Brothers at Cherry Creek Trail
About the Builder
- Toll Brothers at Cherry Creek Trail
- 6339 Verve Ln
- 6327 Verve Ln
- 0 N Highway 83
- 14554 Beebalm Ave
- Trails at Crowfoot
- 17100 Rose Mallow Ave
- The Reserve at Looking Glass - Destination Collection
- Pradera - The Heritage Series
- 17719 Prairie Peak Trail
- Pradera - The Custom Collection
- The Duos at Looking Glass
- 13776 Daffodil Way
- 13708 Daffodil Point
- The Reserve at Looking Glass
- Looking Glass
- 18633 Stroh Rd Unit 1-106
- 18633 Stroh Rd Unit 1-003
- The Apex at Cobblestone Ranch
- 7251 Eagle Moon Ct
