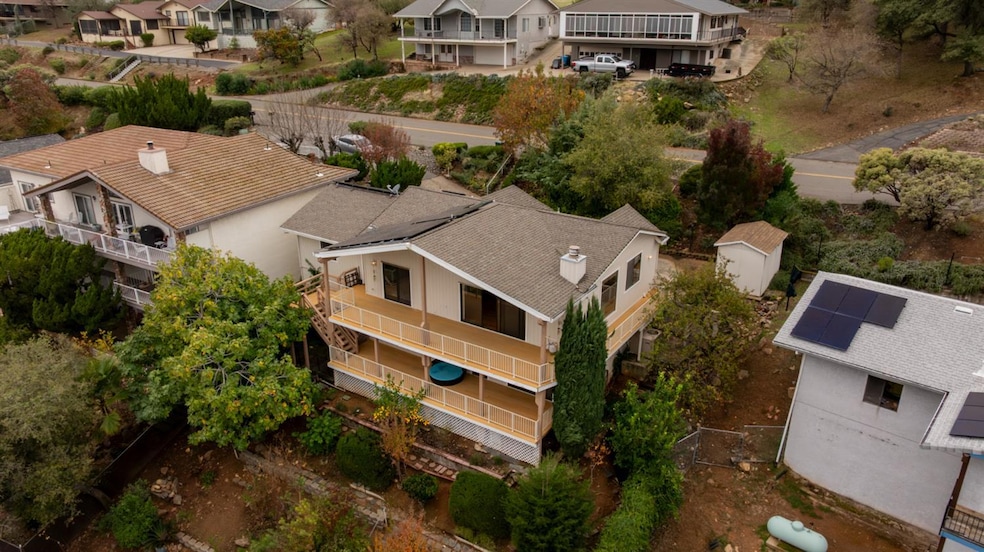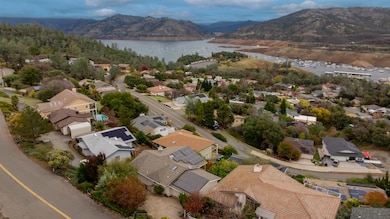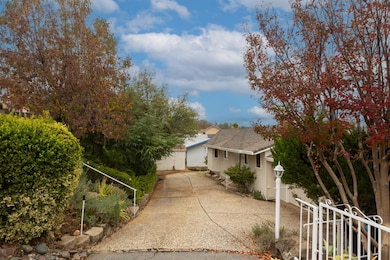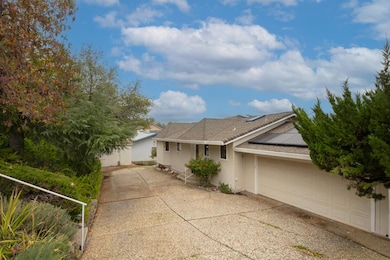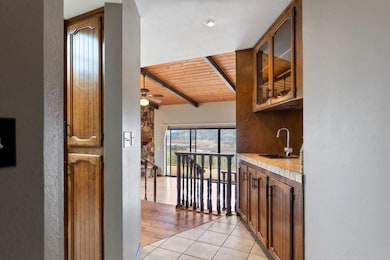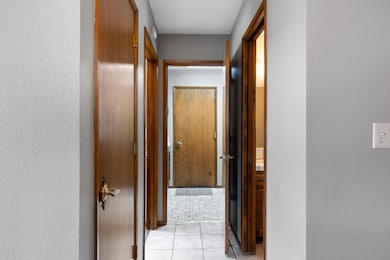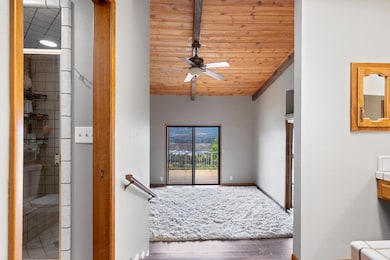6367 Woodman Dr Oroville, CA 95966
Kelly Ridge NeighborhoodEstimated payment $2,816/month
Highlights
- Lake View
- Contemporary Architecture
- Wood Flooring
- Covered Deck
- Cathedral Ceiling
- Main Floor Bedroom
About This Home
Wake up to shimmering Lake Oroville views from nearly every room in this beautifully light-filled home. Sunlight pours through expansive windows, creating a warm and uplifting atmosphere from the moment you start your day. At the heart of the home is a spacious, chef-ready kitchen offering abundant workspace, generous storage, and stunning panoramic views that make cooking and entertaining an absolute pleasure. The vaulted wood beam ceiling and open floor plan enhance the home's airy feel, leading seamlessly to a large primary suite and a total of three bedrooms and two and a half bathrooms across 1,840 sq ft of comfortable, thoughtfully designed living space. Added conveniences include owned solar and ample parking. Set just moments from the water's edge, this property places outdoor recreation at your doorstep. Hike scenic trails, bike winding paths, fish in pristine waters, or launch your boat for a day on the lake. Everyday essentials are close by as well, with Highway 70 just 15 minutes away and Oroville Hospital only 10 minutes from home. This exceptional lakeside residence is your invitation to experience the very best of Lake Oroville living!
Home Details
Home Type
- Single Family
Est. Annual Taxes
- $4,623
Year Built
- Built in 1981
Lot Details
- 7,841 Sq Ft Lot
- West Facing Home
- Landscaped
- Property is zoned MDR
HOA Fees
- $3 Monthly HOA Fees
Parking
- 2 Car Attached Garage
Property Views
- Lake
- Hills
Home Design
- Contemporary Architecture
- Combination Foundation
- Frame Construction
- Composition Roof
Interior Spaces
- 1,840 Sq Ft Home
- 2-Story Property
- Beamed Ceilings
- Cathedral Ceiling
- Ceiling Fan
- Wood Burning Fireplace
- Raised Hearth
- Stone Fireplace
- Family Room with Fireplace
- Great Room
- Formal Dining Room
- Fire and Smoke Detector
Kitchen
- Breakfast Bar
- Built-In Electric Oven
- Electric Cooktop
- Microwave
- Ice Maker
- Dishwasher
- Kitchen Island
- Tile Countertops
Flooring
- Wood
- Carpet
- Tile
Bedrooms and Bathrooms
- 3 Bedrooms
- Main Floor Bedroom
- Separate Bedroom Exit
- Tile Bathroom Countertop
- Bathtub with Shower
- Separate Shower
- Window or Skylight in Bathroom
Laundry
- Laundry in unit
- Sink Near Laundry
- Laundry Cabinets
Outdoor Features
- Balcony
- Covered Deck
Utilities
- Central Heating and Cooling System
- 220 Volts
- High Speed Internet
- Cable TV Available
Listing and Financial Details
- Assessor Parcel Number 069-270-033-000
Community Details
Overview
- Krao Kelly Ridge Association, Phone Number (530) 589-2665
- Kelly Ridge Estates Subdivision
- Mandatory home owners association
Recreation
- Trails
Map
Home Values in the Area
Average Home Value in this Area
Tax History
| Year | Tax Paid | Tax Assessment Tax Assessment Total Assessment is a certain percentage of the fair market value that is determined by local assessors to be the total taxable value of land and additions on the property. | Land | Improvement |
|---|---|---|---|---|
| 2025 | $4,623 | $443,000 | $140,000 | $303,000 |
| 2024 | $4,623 | $419,000 | $130,000 | $289,000 |
| 2023 | $3,984 | $365,000 | $130,000 | $235,000 |
| 2022 | $3,824 | $355,000 | $130,000 | $225,000 |
| 2021 | $3,720 | $345,000 | $130,000 | $215,000 |
| 2020 | $3,486 | $320,000 | $115,000 | $205,000 |
| 2019 | $3,170 | $290,000 | $95,000 | $195,000 |
| 2018 | $2,917 | $265,000 | $75,000 | $190,000 |
| 2017 | $2,660 | $245,000 | $70,000 | $175,000 |
| 2016 | $2,620 | $240,000 | $75,000 | $165,000 |
| 2015 | $2,467 | $235,000 | $75,000 | $160,000 |
| 2014 | $2,433 | $220,000 | $75,000 | $145,000 |
Property History
| Date | Event | Price | List to Sale | Price per Sq Ft | Prior Sale |
|---|---|---|---|---|---|
| 11/20/2025 11/20/25 | For Sale | $459,800 | +3.8% | $250 / Sq Ft | |
| 10/07/2024 10/07/24 | Sold | $443,000 | +0.9% | $241 / Sq Ft | View Prior Sale |
| 09/06/2024 09/06/24 | Pending | -- | -- | -- | |
| 08/30/2024 08/30/24 | For Sale | $439,000 | +4.8% | $239 / Sq Ft | |
| 12/19/2023 12/19/23 | Sold | $419,000 | 0.0% | $228 / Sq Ft | View Prior Sale |
| 11/01/2023 11/01/23 | For Sale | $419,000 | -- | $228 / Sq Ft |
Purchase History
| Date | Type | Sale Price | Title Company |
|---|---|---|---|
| Grant Deed | -- | Mid Valley Title & Escrow | |
| Grant Deed | $443,000 | Mid Valley Title & Escrow | |
| Grant Deed | -- | None Listed On Document | |
| Grant Deed | -- | None Listed On Document | |
| Interfamily Deed Transfer | -- | None Available | |
| Interfamily Deed Transfer | -- | None Available | |
| Interfamily Deed Transfer | -- | None Available | |
| Interfamily Deed Transfer | -- | None Available | |
| Interfamily Deed Transfer | -- | Servicelink | |
| Grant Deed | $345,000 | Mid Valley Title & Escrow Co | |
| Interfamily Deed Transfer | -- | Bidwell Title & Escrow Compa | |
| Grant Deed | -- | Bidwell Title & Escrow |
Mortgage History
| Date | Status | Loan Amount | Loan Type |
|---|---|---|---|
| Open | $420,850 | New Conventional | |
| Previous Owner | $335,200 | New Conventional | |
| Previous Owner | $185,350 | New Conventional | |
| Previous Owner | $201,763 | New Conventional | |
| Previous Owner | $250,000 | Purchase Money Mortgage |
Source: MetroList
MLS Number: 225146124
APN: 069-270-033-000
- 6253 Jack Hill Dr
- 6245 Jack Hill Dr
- 6470 Jack Hill Dr
- 6321 Jack Hill Dr
- 6278 Jack Hill Dr
- 6292 Woodman Dr
- 5403 Sugarloaf Ct
- 5419 Royal Oaks Dr
- 5307 Treasure Hill Dr
- 3 Chaparral Dr
- 56 Montrose Dr
- 0 Chaparral Dr
- 6073 Kanaka Ave
- 560 Silver Leaf Dr
- 567 Silver Leaf Dr
- 604 Lodgeview Dr
- 590 Lodgeview Dr
- 131 Kokanee Dr
- 549 Silver Leaf Dr
- 582 Silver Leaf Dr
- 559 Silver Leaf Dr
- 6 Apica Ave
- 3515 Orange Ave Unit 2
- 170 Westelle Dr
- 3471 Stauss Ave
- 1775 Boynton Ave
- 1626 Bridge St
- 2480 Baldwin Ave
- 3472 Burlington Ave
- 3014 El Noble Ave
- 95 Tuscany Dr
- 135 Tuscany Dr
- 1915 Fort Wayne St
- 1980 Fogg Ave Unit 3
- 341 Table Mountain Blvd Unit 4
- 100 Jay Blue Dr
- 11 Hemstalk Ct
- 177 Oroview Dr Unit A
- 177 Oroview Dr
- 425-445 Nelson Ave
