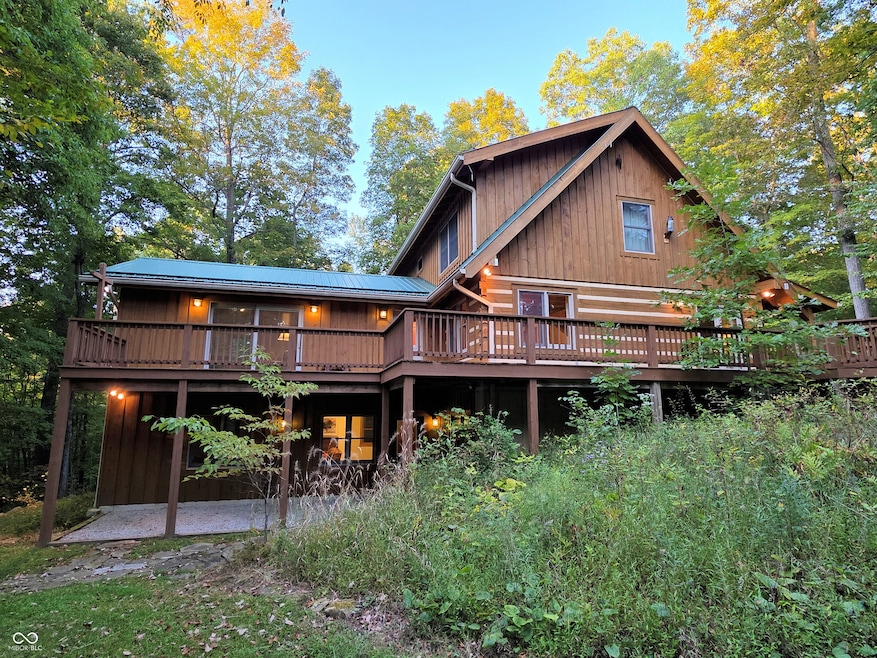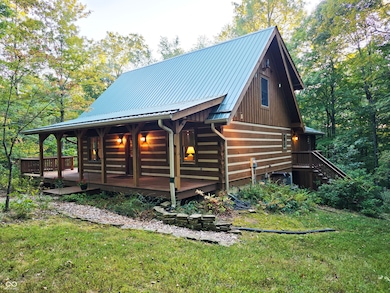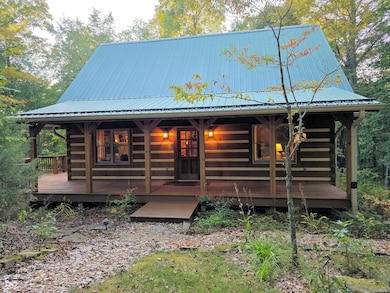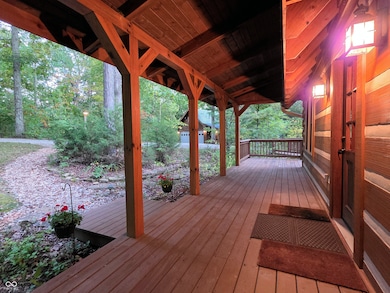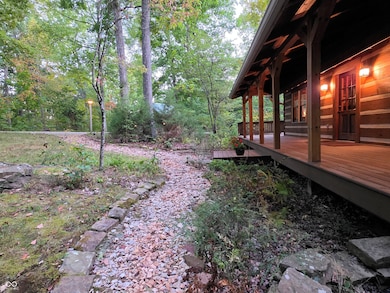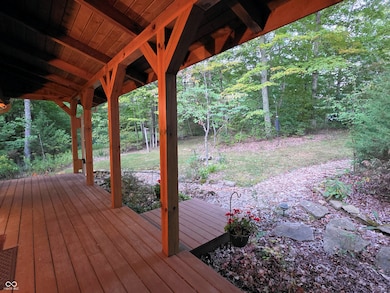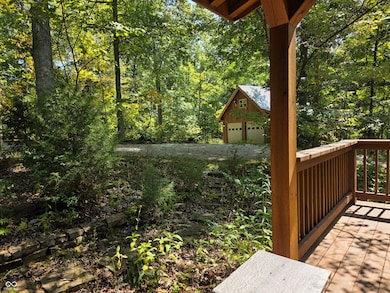6368 Bluebird Trail Nashville, IN 47448
Estimated payment $4,316/month
Highlights
- 10.71 Acre Lot
- Wood Flooring
- No HOA
- Vaulted Ceiling
- 1 Fireplace
- Log Cabin
About This Home
Welcome to a Brown County cabin retreat where comfort, craftsmanship, and conservation meet. This 3-bedroom, 3-bath square-log home with a metal roof is meticulously maintained and offers nearly 4,000 sq ft for relaxing or entertaining. Set on 10.71 acres on a private road, the property carries a "Classified Forest" designation that helps keep taxes low. The Seller has protected this land, planting natives, excluding invasives, and posting pollinator habitat signs to guide future stewards. There's a circular drive to the home and a matching 24'x24' garage with covered porch and loft storage. A pond with paths and a footbridge enhances the tranquil setting. Outdoor living includes a covered front porch for quiet mornings and expansive side decks for gatherings. Inside, the main level features an open living/dining/kitchen anchored by a Brown County Stone hearth with a gas stove. Hardwood floors, custom cabinetry, and an island with Corian countertops underscore quality. This level also includes a bedroom and a convenient laundry/full-bath combo. This original section of the cabin provides stairs to both the second floor and another to the finished basement. Upstairs, the primary suite's bath also opens to the hall, serving the second bedroom. Both upper-level bedrooms have vaulted ceilings. In the back addition, you'll find a light-filled family room with a beamed ceiling, windows, and deck access, a generous kitchenette/bar with custom cabinetry and Corian counters with plenty of room for a game table or extra dining. Stairs here also lead to the beautifully finished walk-out lower level. This poured-concrete basement is clean and dry, with a large family room, a guest area with a full bath, and an oversized utility room for mechanicals. From top to bottom, the home shows extraordinary care. Beyond the pristine walls, the land tells a story of stewardship and respect for nature, ready for new owners who will cherish both the home and the habitat it protects.
Home Details
Home Type
- Single Family
Est. Annual Taxes
- $2,131
Year Built
- Built in 2006
Lot Details
- 10.71 Acre Lot
- Additional Parcels
Parking
- 2 Car Detached Garage
- Garage Door Opener
Home Design
- Log Cabin
- Poured Concrete
- Wood Siding
- Log Siding
Interior Spaces
- 2-Story Property
- Vaulted Ceiling
- Paddle Fans
- 1 Fireplace
- Combination Dining and Living Room
Kitchen
- Electric Oven
- Electric Cooktop
- Microwave
- Dishwasher
Flooring
- Wood
- Laminate
Bedrooms and Bathrooms
- 3 Bedrooms
Laundry
- Dryer
- Washer
Finished Basement
- Basement Fills Entire Space Under The House
- 9 Foot Basement Ceiling Height
Schools
- Helmsburg Elementary School
- Brown County Junior High
- Brown County High School
Utilities
- Forced Air Heating and Cooling System
- Heating System Powered By Leased Propane
- Heating System Uses Propane
- Electric Water Heater
Community Details
- No Home Owners Association
- Carmel Ridge Woods Subdivision
Listing and Financial Details
- Tax Lot 07-03-21-300-126.000-002
- Assessor Parcel Number 070321300126000002
Map
Home Values in the Area
Average Home Value in this Area
Property History
| Date | Event | Price | List to Sale | Price per Sq Ft |
|---|---|---|---|---|
| 10/22/2025 10/22/25 | Price Changed | $785,000 | -1.9% | $203 / Sq Ft |
| 09/09/2025 09/09/25 | For Sale | $800,000 | -- | $207 / Sq Ft |
Source: MIBOR Broker Listing Cooperative®
MLS Number: 22061424
- 5747 W Lost Branch Rd
- 3399 W Cottonwood Rd
- 0 W Cottonwood Rd
- 5998 Bear Creek Rd
- 2275 Twinlake Dr
- 2761 Indiana 45
- 4786 N Shore Dr
- 0 N Lick Creek Rd Unit 24703470
- 4987 Aqua Isle Rd
- 7616 N Oak Ridge Rd
- 5963 N Shore Dr
- 5073 State Road 45
- 5374 State Road 45
- 5800 S Shore Dr
- 4580 Idalawn Dr
- 8584 Old Haggard Rd
- 6089 S Shore Dr
- 0 E Northshore Dr Unit MBR22071882
- 8277 N Lasalle Rd
- 3380 Helmsburg Rd
- 1770 In-46 Unit 1 C
- 1770 In-46 Unit 2 D
- 1770 In-46 Unit 1 E
- 4101 E Boltinghouse Rd
- 1096 Tomahawk Place
- 388 Country View Ct
- 1402 Pin Oak Ct Unit 1402
- 1100 E Prairie Dr
- 4317 E Wembley Ct
- 4401 E Cambridge Ct
- 800 N Smith Rd
- 4501 E 3rd St
- 4500 E 3rd St
- 3209 E 10th St
- 3401 John Hinkle Place
- 3112 E Braeside Dr
- 3200 E Longview Ave
- 3073 E Amy Ln
- 1331 S Stella Dr
- 1292 S Cobble Creek Cir
