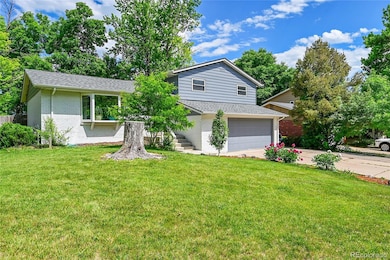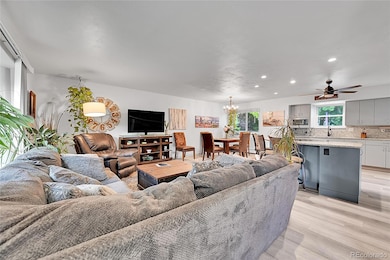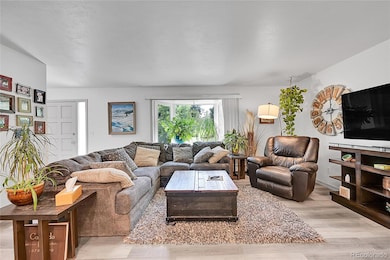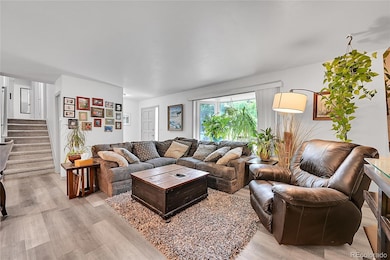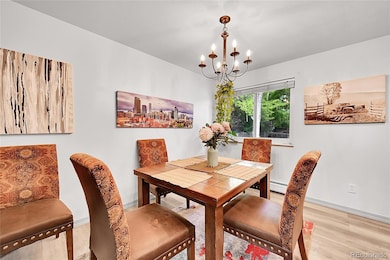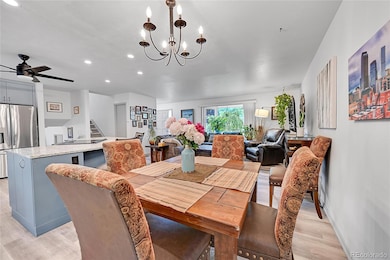6368 S Harlan Way Littleton, CO 80123
Leawood NeighborhoodEstimated payment $3,806/month
Highlights
- Spa
- Primary Bedroom Suite
- Deck
- Columbine High School Rated A
- Open Floorplan
- 5-minute walk to Weaver Park
About This Home
Welcome to this beautifully updated 4-bedroom, 3.5-bathroom single-family home located in the heart of Lakewood’s desirable Leawood neighborhood. Offering nearly 2,400 square feet of thoughtfully designed living space, this home has been extensively renovated to combine modern comfort with long-term durability.
The main level features an open floor plan that seamlessly connects the spacious living room, dining area, kitchen. The fully updated kitchen is a true highlight, showcasing granite countertops, an induction stove, new appliances, modern cabinetry, and a layout that flows effortlessly into the adjacent living spaces. Just off the kitchen, a brand-new Trex deck provides the ideal outdoor retreat. Down a few steps you’ll enjoy a cozy family room with a fireplace—perfect for both entertaining and relaxing with a sliding door onto a separate outdoor living space complete with a hot tub for year-round enjoyment.
Upgrades include new exterior paint, new interior paint throughout, and a new 30-year Class 4 impact-resistant shingle roof designed to help reduce insurance premiums, LVP flooring on main floor.
Upstairs, the home offers a spacious primary suite with a private bathroom, along with two additional bedrooms and a full hallway bath to accommodate family or guests. The fully finished basement expands the home’s versatility with a recreation room, an additional bathroom, and another bathroom. Outside, the large fenced backyard features mature trees, a patio area, and a newer storage shed, providing a private and functional outdoor space. A two-car attached garage and an additional side pad for RV or trailer parking offer added convenience and flexibility.
Situated just minutes from Clement Park, Columbine High School and other highly rated Jeffco schools, and a variety of local shopping and dining options, this exceptional home offers the best of Leawood living—combining quiet neighborhood charm with thoughtful upgrades and everyday convenience.
Listing Agent
Ascent Property Brokers, Inc. Brokerage Email: Mike@LegacyBuildersCO.org,720-402-4818 License #100081726 Listed on: 06/12/2025
Home Details
Home Type
- Single Family
Est. Annual Taxes
- $3,800
Year Built
- Built in 1972 | Remodeled
Lot Details
- 8,451 Sq Ft Lot
- West Facing Home
- Partially Fenced Property
- Property is zoned R-1A
Parking
- 2 Car Attached Garage
- Parking Storage or Cabinetry
Home Design
- Tri-Level Property
- Brick Exterior Construction
Interior Spaces
- Open Floorplan
- Built-In Features
- Ceiling Fan
- Family Room with Fireplace
- Great Room
- Living Room
- Dining Room
- Finished Basement
- 1 Bedroom in Basement
Kitchen
- Eat-In Kitchen
- Range
- Microwave
- Dishwasher
- Kitchen Island
- Granite Countertops
- Disposal
Flooring
- Carpet
- Tile
- Vinyl
Bedrooms and Bathrooms
- 4 Bedrooms
- Primary Bedroom Suite
Laundry
- Laundry Room
- Dryer
- Washer
Outdoor Features
- Spa
- Balcony
- Deck
- Patio
- Playground
- Front Porch
Schools
- Leawood Elementary School
- Ken Caryl Middle School
- Columbine High School
Utilities
- Evaporated cooling system
- Baseboard Heating
Community Details
- No Home Owners Association
- Leawood Subdivision
Listing and Financial Details
- Exclusions: Sellers personal property
- Assessor Parcel Number 098151
Map
Home Values in the Area
Average Home Value in this Area
Tax History
| Year | Tax Paid | Tax Assessment Tax Assessment Total Assessment is a certain percentage of the fair market value that is determined by local assessors to be the total taxable value of land and additions on the property. | Land | Improvement |
|---|---|---|---|---|
| 2024 | $3,431 | $36,057 | $11,649 | $24,408 |
| 2023 | $3,431 | $36,057 | $11,649 | $24,408 |
| 2022 | $2,881 | $29,689 | $9,373 | $20,316 |
| 2021 | $2,922 | $30,544 | $9,643 | $20,901 |
| 2020 | $2,947 | $27,587 | $8,115 | $19,472 |
| 2019 | $2,901 | $27,587 | $8,115 | $19,472 |
| 2018 | $2,644 | $24,205 | $7,101 | $17,104 |
| 2017 | $2,405 | $24,205 | $7,101 | $17,104 |
| 2016 | $2,406 | $22,801 | $6,778 | $16,023 |
| 2015 | $1,760 | $22,801 | $6,778 | $16,023 |
| 2014 | $2,066 | $17,887 | $4,546 | $13,341 |
Property History
| Date | Event | Price | List to Sale | Price per Sq Ft |
|---|---|---|---|---|
| 09/20/2025 09/20/25 | Price Changed | $660,000 | -2.2% | $278 / Sq Ft |
| 07/16/2025 07/16/25 | Price Changed | $675,000 | -2.6% | $285 / Sq Ft |
| 07/11/2025 07/11/25 | Price Changed | $693,000 | -1.0% | $292 / Sq Ft |
| 06/12/2025 06/12/25 | For Sale | $700,000 | -- | $295 / Sq Ft |
Purchase History
| Date | Type | Sale Price | Title Company |
|---|---|---|---|
| Special Warranty Deed | $473,000 | Fidelity National Title | |
| Quit Claim Deed | -- | None Available | |
| Warranty Deed | $274,000 | Security Title | |
| Interfamily Deed Transfer | -- | -- | |
| Warranty Deed | $214,000 | -- |
Mortgage History
| Date | Status | Loan Amount | Loan Type |
|---|---|---|---|
| Open | $378,400 | New Conventional | |
| Previous Owner | $54,800 | Credit Line Revolving | |
| Previous Owner | $219,200 | Purchase Money Mortgage | |
| Previous Owner | $217,260 | FHA | |
| Previous Owner | $212,578 | FHA |
Source: REcolorado®
MLS Number: 2755181
APN: 59-243-01-005
- 6259 S Fenton Ct
- 6288 S Harlan Way
- 6039 W Fair Dr
- 6531 S Harlan Ct
- 6521 S Harlan Ct
- Plan 1A: The Ridgeview at Vintage Reserve - Vintage Overlook at Weaver Park
- Plan 3A: The Overlook at Vintage Reserve - Vintage Overlook at Weaver Park
- Plan 1B: The Ridgeview at Vintage Reserve - Vintage Overlook at Weaver Park
- Plan 3B: The Overlook at Vintage Reserve - Vintage Overlook at Weaver Park
- Plan 1C: The Ridgeview at Vintage Reserve - Vintage Overlook at Weaver Park
- 6551 S Harlan Ct
- 6448 W Arbor Dr
- 6617 S Chase Ct
- 5599 W Maplewood Place
- 5292 W Fair Dr
- 6392 S Newland Ct
- 5185 W Fair Place
- 6631 S Ames St
- 6751 S Lamar St
- 6472 W Brittany Place
- 5599 W Maplewood Place
- 6805 W Bowles Ave
- 6459 W Portland Ave
- 6748 S Webster St
- 7426 S Kendall Blvd
- 7150 S Platte Canyon Rd
- 8012 W Long Dr
- 6552 W Morraine Place
- 4560 W Mineral Dr
- 5681 S Lowell Blvd Unit 5681
- 5545 S Lowell Blvd
- 7501 S Utica Dr
- 8841 W Cooper Ave
- 8827 W Plymouth Ave
- 8653 W Rowland Place
- 13195 W Progress Cir Unit FL3-ID481A
- 13195 W Progress Cir Unit FL2-ID326A
- 13195 W Progress Cir Unit FL1-ID1946A
- 13195 W Progress Cir Unit FL1-ID1934A
- 13195 W Progress Cir Unit FL2-ID315A

