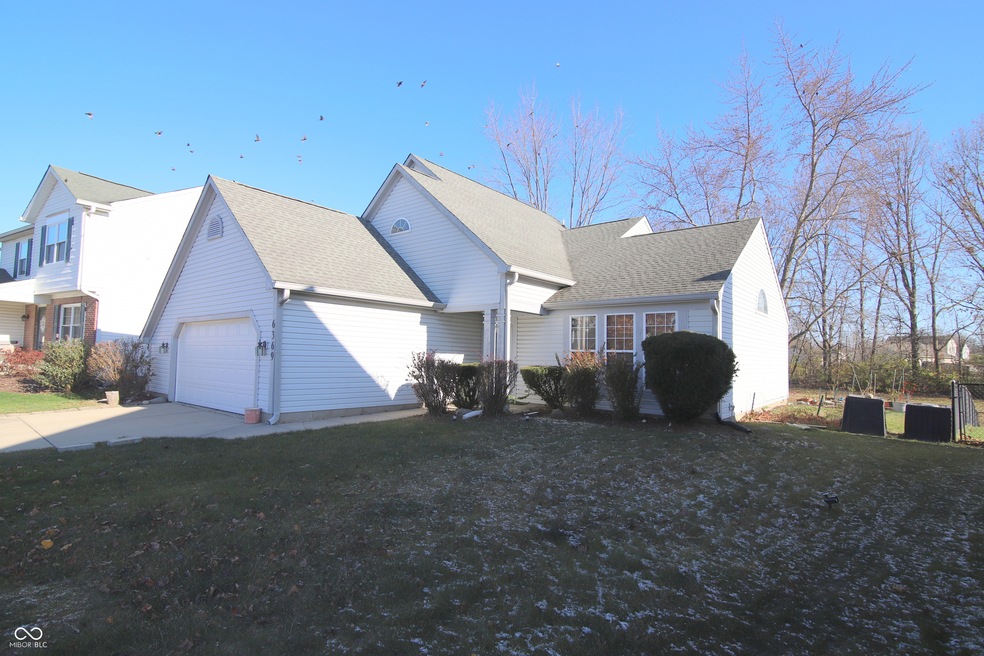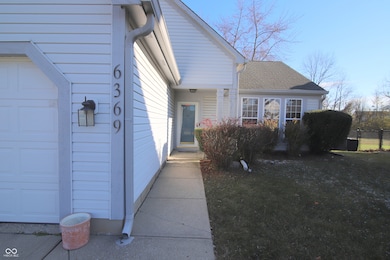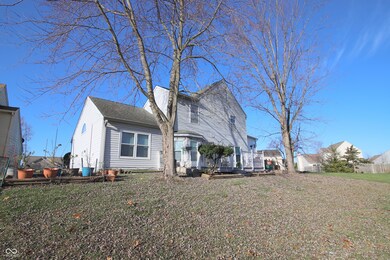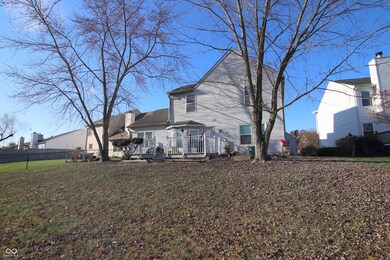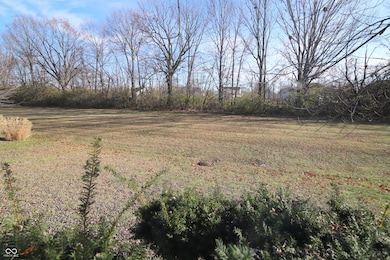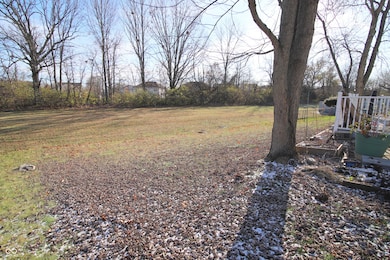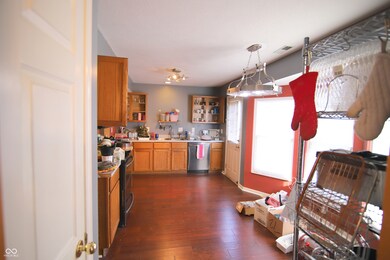
6369 Kelsey Dr Indianapolis, IN 46268
Augusta NeighborhoodHighlights
- View of Trees or Woods
- Vaulted Ceiling
- Covered patio or porch
- Mature Trees
- Traditional Architecture
- Double Oven
About This Home
As of July 2025Welcome to your urban sanctuary! This stylish 3 bedroom (master on the main), 2.5 bathrooms, large bonus room (up-perfect for home office, home gym, your entrepreneurial endeavors, the possibilities are limitless) and 2,000+ square feet home boasts sleek finishes and an abundance of natural light that dances through the generous windows. Take pleasure in the gourmet kitchen, a haven for the aspiring chefs in your family. Its nestled in the popular vibrant community of Crooked Creek Villages. A historic neighborhood with close proximity to Holiday Park (popular famiy park) Juan Solomon Park, Jewish Community Center and abundant diverse restaurants, shops and employment opportunities. It also has easy access to the interstate system. This home features: eat-in-kitchen with bay window, newer luxury vinyl flooring (main level), replaced rear windows, GR with vaulted ceiling and ceiling fan, newer carpeting (up), newer furnace/AC/and water heater, designer shelving, 2.5 car large garage with keyless entry and pull down stairs for easy access to additional attic storage. And best of all, this home is situated on a beautiful private lot offering a backyard oasis complete with perennial gardens. The treeline provides a rich habitat protection for a variety of wildlife. So much fun to watch! Please excuse the moving mess! This one is priced to sell - check out the comparables!
Last Agent to Sell the Property
Kincaid REALTORS, LLC Brokerage Email: kincaid@realtor.com License #RB14019107 Listed on: 12/01/2024
Co-Listed By
Kincaid REALTORS, LLC Brokerage Email: kincaid@realtor.com License #RB14033173
Home Details
Home Type
- Single Family
Est. Annual Taxes
- $2,612
Year Built
- Built in 1996
Lot Details
- 8,451 Sq Ft Lot
- Mature Trees
HOA Fees
- $22 Monthly HOA Fees
Parking
- 2 Car Attached Garage
Home Design
- Traditional Architecture
- Slab Foundation
- Vinyl Siding
- Cedar
Interior Spaces
- 2-Story Property
- Vaulted Ceiling
- Paddle Fans
- Family or Dining Combination
- Views of Woods
- Laundry on main level
Kitchen
- Eat-In Kitchen
- Double Oven
- Electric Oven
- Microwave
- Dishwasher
- Disposal
Flooring
- Carpet
- Laminate
Bedrooms and Bathrooms
- 4 Bedrooms
- Walk-In Closet
Attic
- Attic Access Panel
- Pull Down Stairs to Attic
Outdoor Features
- Covered patio or porch
Schools
- Pike High School
Utilities
- Forced Air Heating System
- Heating System Uses Gas
- Gas Water Heater
Community Details
- Association fees include insurance, maintenance, snow removal
- Association Phone (317) 292-8582
- Crooked Creek Villages Subdivision
- Property managed by Trent Management
Listing and Financial Details
- Tax Lot 490332102022000600
- Assessor Parcel Number 490332102022000600
- Seller Concessions Not Offered
Ownership History
Purchase Details
Home Financials for this Owner
Home Financials are based on the most recent Mortgage that was taken out on this home.Purchase Details
Similar Homes in Indianapolis, IN
Home Values in the Area
Average Home Value in this Area
Purchase History
| Date | Type | Sale Price | Title Company |
|---|---|---|---|
| Deed | $241,000 | None Listed On Document | |
| Interfamily Deed Transfer | -- | None Available |
Mortgage History
| Date | Status | Loan Amount | Loan Type |
|---|---|---|---|
| Previous Owner | $50,000 | New Conventional | |
| Previous Owner | $135,875 | New Conventional | |
| Previous Owner | $116,000 | New Conventional |
Property History
| Date | Event | Price | Change | Sq Ft Price |
|---|---|---|---|---|
| 07/21/2025 07/21/25 | Sold | $327,000 | +2.2% | $161 / Sq Ft |
| 06/23/2025 06/23/25 | Pending | -- | -- | -- |
| 06/20/2025 06/20/25 | For Sale | $319,900 | +32.7% | $157 / Sq Ft |
| 01/15/2025 01/15/25 | Sold | $241,000 | -7.3% | $119 / Sq Ft |
| 12/10/2024 12/10/24 | Pending | -- | -- | -- |
| 12/01/2024 12/01/24 | For Sale | $260,000 | -- | $128 / Sq Ft |
Tax History Compared to Growth
Tax History
| Year | Tax Paid | Tax Assessment Tax Assessment Total Assessment is a certain percentage of the fair market value that is determined by local assessors to be the total taxable value of land and additions on the property. | Land | Improvement |
|---|---|---|---|---|
| 2024 | $2,700 | $283,500 | $44,800 | $238,700 |
| 2023 | $2,700 | $261,200 | $44,800 | $216,400 |
| 2022 | $3,876 | $278,300 | $44,800 | $233,500 |
| 2021 | $2,195 | $211,100 | $23,800 | $187,300 |
| 2020 | $1,909 | $182,700 | $23,800 | $158,900 |
| 2019 | $1,748 | $166,700 | $23,800 | $142,900 |
| 2018 | $1,586 | $150,700 | $23,800 | $126,900 |
| 2017 | $1,573 | $149,600 | $23,800 | $125,800 |
| 2016 | $1,528 | $145,300 | $23,800 | $121,500 |
| 2014 | $1,378 | $137,800 | $23,800 | $114,000 |
| 2013 | $1,349 | $133,900 | $23,800 | $110,100 |
Agents Affiliated with this Home
-
Ronald Russell
R
Seller's Agent in 2025
Ronald Russell
Highgarden Real Estate
(317) 281-0024
4 in this area
88 Total Sales
-
Robert Kincaid

Seller's Agent in 2025
Robert Kincaid
Kincaid REALTORS, LLC
(317) 431-6176
3 in this area
64 Total Sales
-
Shirley Mueller

Seller Co-Listing Agent in 2025
Shirley Mueller
Kincaid REALTORS, LLC
(317) 431-9544
3 in this area
58 Total Sales
-
Stacy Johnson

Buyer's Agent in 2025
Stacy Johnson
RE/MAX At The Crossing
(260) 341-3338
1 in this area
54 Total Sales
Map
Source: MIBOR Broker Listing Cooperative®
MLS Number: 22013247
APN: 49-03-32-102-022.000-600
- 6402 Kelsey Dr
- 6408 Kelsey Dr
- 6524 Amick Way
- 6422 Hollingsworth Dr
- 6214 Weller Cir
- 6711 Crestwell Ln
- 3560 W 62nd St
- 2064 Riviera St
- 3509 Coachman Dr
- 3903 Junco Cir
- 5860 Manning Rd
- 5967 Peregrine Blvd
- 7168 Camwell Dr
- 1924 W 65th Place
- 1725 Kenruth Dr
- 2029 W 60th St
- 2159 W 58th St
- 3206 W 57th St
- 7410 Crickwood Place
- 3155 W 57th St
