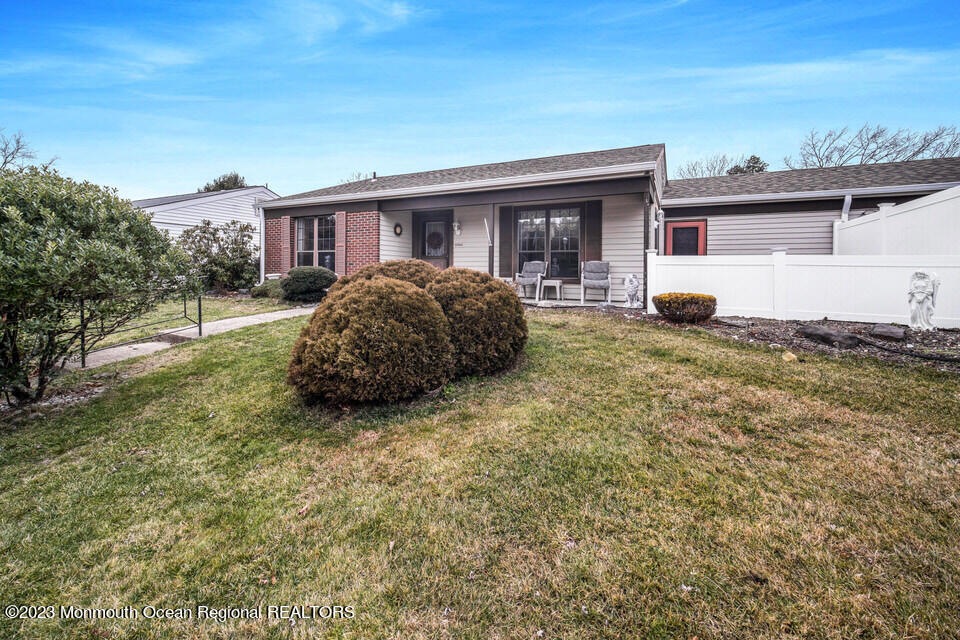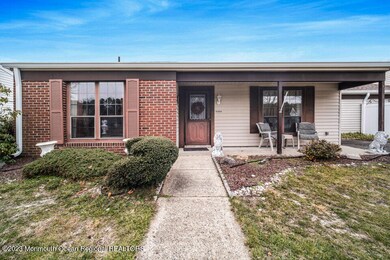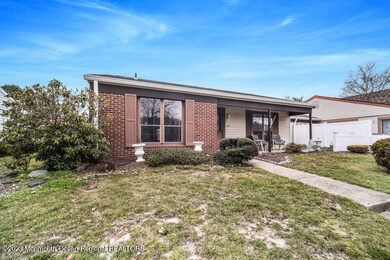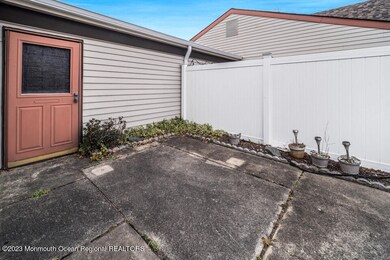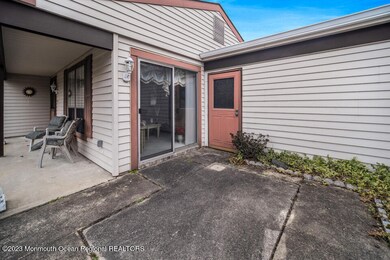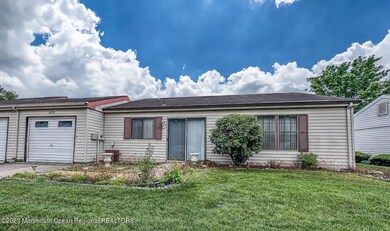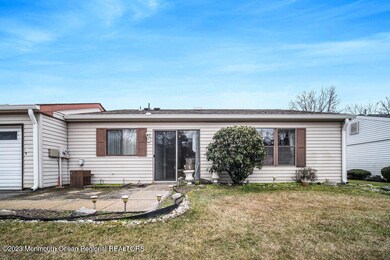
636A Devonshire Ln Unit 636A Manchester, NJ 08759
Manchester Township NeighborhoodHighlights
- Golf Course Community
- Outdoor Pool
- Clubhouse
- Fitness Center
- Senior Community
- Tennis Courts
About This Home
As of July 2024Your next chapter begins in the magnificent Leisure Village West Community. This pristine Wheaton model is located at the end of a cul-de-sac. Sip on your coffee on your front porch or have dinner on your full private side patio. All you have to do is unpack with this move-in-ready home. Large custom-tailored blinds with new floors and high-end window treatments allow all the beautiful natural light in. Grand kitchen with an entrance right to the garage. A full dining room is right off of the kitchen. Large primary bedroom with floor-to-ceiling closets. The second bedroom offers additional space as well. Store even more with the attic above. Located right near the auxiliary entrance and exit
Last Agent to Sell the Property
Brandon Costa
Coldwell Banker Flanagan Realty Listed on: 12/27/2023
Property Details
Home Type
- Condominium
Est. Annual Taxes
- $2,073
Year Built
- Built in 1979
Lot Details
- Cul-De-Sac
- Landscaped
HOA Fees
- $331 Monthly HOA Fees
Parking
- 1 Car Garage
- Driveway
- On-Street Parking
Home Design
- Brick Veneer
- Slab Foundation
- Mirrored Walls
- Shingle Roof
- Vinyl Siding
Interior Spaces
- 975 Sq Ft Home
- 1-Story Property
- Built-In Features
- Crown Molding
- Ceiling Fan
- Blinds
- Sliding Doors
- Living Room
- Dining Room
Kitchen
- Electric Cooktop
- Dishwasher
Flooring
- Wall to Wall Carpet
- Linoleum
Bedrooms and Bathrooms
- 2 Bedrooms
- 1 Full Bathroom
Laundry
- Dryer
- Washer
Attic
- Attic Fan
- Pull Down Stairs to Attic
Accessible Home Design
- Handicap Accessible
Outdoor Features
- Outdoor Pool
- Patio
- Porch
Schools
- Manchester Twnshp Elementary School
- Manchester Twp Middle School
- Manchester Twnshp High School
Utilities
- Central Air
- Baseboard Heating
- Electric Water Heater
Listing and Financial Details
- Assessor Parcel Number 19-00038-46-00636-01
Community Details
Overview
- Senior Community
- Front Yard Maintenance
- Association fees include common area, community bus, golf course, lawn maintenance, pool, rec facility, snow removal
- Leisure Vlg W Subdivision, Wheaton Floorplan
Amenities
- Common Area
- Clubhouse
- Community Center
- Recreation Room
Recreation
- Golf Course Community
- Tennis Courts
- Bocce Ball Court
- Shuffleboard Court
- Fitness Center
- Community Pool
- Jogging Path
- Snow Removal
Pet Policy
- Dogs and Cats Allowed
Security
- Security Guard
- Resident Manager or Management On Site
Ownership History
Purchase Details
Home Financials for this Owner
Home Financials are based on the most recent Mortgage that was taken out on this home.Purchase Details
Similar Homes in the area
Home Values in the Area
Average Home Value in this Area
Purchase History
| Date | Type | Sale Price | Title Company |
|---|---|---|---|
| Deed | $200,000 | Fidelity National Title | |
| Deed | $123,000 | Chicago Title Insurance Co |
Property History
| Date | Event | Price | Change | Sq Ft Price |
|---|---|---|---|---|
| 07/18/2024 07/18/24 | Sold | $200,000 | +0.1% | $205 / Sq Ft |
| 06/14/2024 06/14/24 | Pending | -- | -- | -- |
| 06/05/2024 06/05/24 | Price Changed | $199,900 | -7.0% | $205 / Sq Ft |
| 02/09/2024 02/09/24 | Price Changed | $215,000 | -5.6% | $221 / Sq Ft |
| 12/27/2023 12/27/23 | For Sale | $227,636 | -- | $233 / Sq Ft |
Tax History Compared to Growth
Tax History
| Year | Tax Paid | Tax Assessment Tax Assessment Total Assessment is a certain percentage of the fair market value that is determined by local assessors to be the total taxable value of land and additions on the property. | Land | Improvement |
|---|---|---|---|---|
| 2024 | $2,181 | $93,600 | $26,000 | $67,600 |
| 2023 | $2,073 | $93,600 | $26,000 | $67,600 |
| 2022 | $2,073 | $93,600 | $26,000 | $67,600 |
| 2021 | $2,028 | $93,600 | $26,000 | $67,600 |
| 2020 | $1,975 | $93,600 | $26,000 | $67,600 |
| 2019 | $1,501 | $58,500 | $11,500 | $47,000 |
| 2018 | $1,495 | $58,500 | $11,500 | $47,000 |
| 2017 | $1,501 | $58,500 | $11,500 | $47,000 |
| 2016 | $1,482 | $58,500 | $11,500 | $47,000 |
| 2015 | $1,455 | $58,500 | $11,500 | $47,000 |
| 2014 | $1,425 | $58,500 | $11,500 | $47,000 |
Agents Affiliated with this Home
-
Kari McGuiness
K
Seller's Agent in 2025
Kari McGuiness
Crossroads Realty Ocean Cty Regional Office
(732) 567-7422
3 in this area
29 Total Sales
-
Dana Maier
D
Seller Co-Listing Agent in 2025
Dana Maier
Crossroads Realty Ocean Cty Regional Office
(908) 655-5635
2 in this area
6 Total Sales
-
B
Seller's Agent in 2024
Brandon Costa
Coldwell Banker Flanagan Realty
-
Wendy Kern

Seller Co-Listing Agent in 2024
Wendy Kern
Coldwell Banker Flanagan Realty
(609) 529-8862
14 in this area
64 Total Sales
-
Roxanne Morales
R
Buyer's Agent in 2024
Roxanne Morales
Weichert Realtors-Brick
(732) 773-5170
57 in this area
122 Total Sales
Map
Source: MOREMLS (Monmouth Ocean Regional REALTORS®)
MLS Number: 22334348
APN: 19-00038-46-00636-01
- 616A Bosworth Ct Unit A
- 628A Stamford Ct Unit 628A
- 603 Bosworth Ct
- 603B Bosworth Ct
- 555B Malvern Ct
- 580A Kevin Ct
- 37 Normanton Ave
- 60 Dorset Rd
- 32 Saint Paul Place
- 530B Sheffield Dr
- 50 Normanton Ave
- 982 Thornbury Ln Unit B
- 26 Dorset Rd
- 21 Frilham Ln
- 9 Oakham Row
- 727A Wooton Ct
- 1130 Thornbury Ln Unit B
- 1126B Thornbury Ln
- 980B Thornbury Ln
- 16 Saint Paul Place
