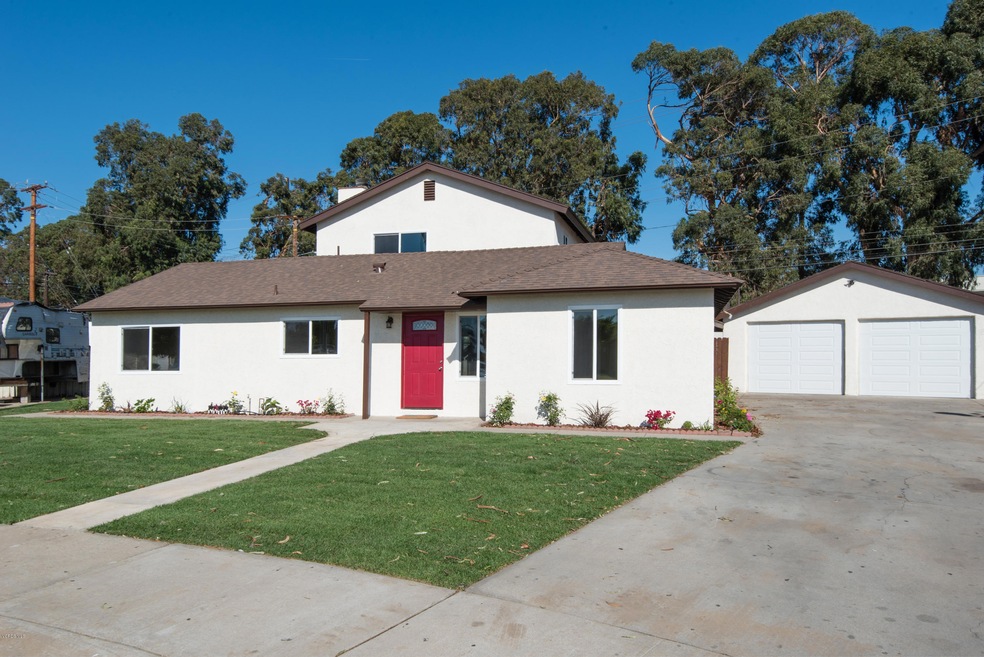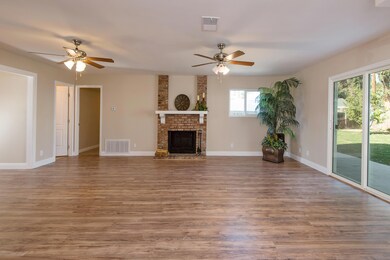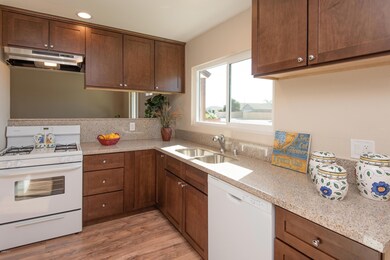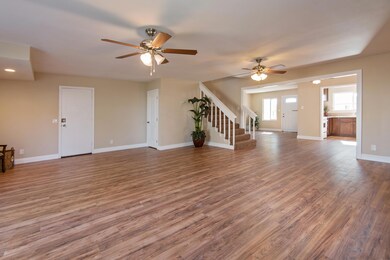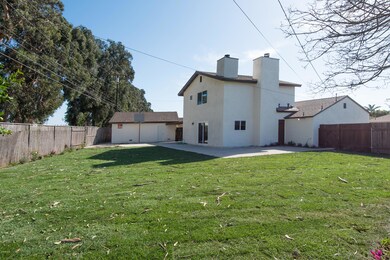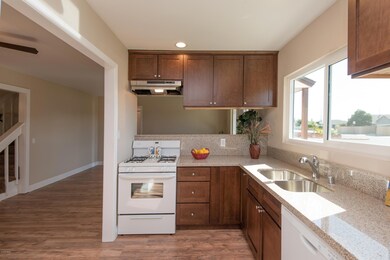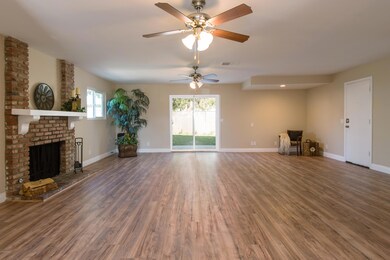
637 E Iris St Oxnard, CA 93033
Cal-Gisler NeighborhoodHighlights
- RV Access or Parking
- Open Floorplan
- Great Room with Fireplace
- Updated Kitchen
- Main Floor Bedroom
- Granite Countertops
About This Home
As of November 2022This incredible 4 bed, 3 bath home has been remodeled from top to bottom, spans 2240 SF and sits on an almost 11,000 SF lot! Downstairs you'll find 3 bedrooms, 2 bathrooms, and a large family room with fireplace. The flooring in the living areas is new laminate, all bedrooms and the staircase have new carpeting, and the home has been freshly painted inside and out. The kitchen boasts new granite counters including breakfast bar, new appliances, and opens to the family room and dining area. Upstairs you'll relax in the large master suite with attached bath and beautiful rock fireplace with mantle. This large lot allows for possible RV access and has lots of room for dogs or people to run around and play! The 2-car detached garage is oversized and provides all kinds of additional room for a workshop, hanging out or extra storage. The extra large driveway can handle your extra cars. Located for easy access to PCH, 101 and the beaches.
Last Agent to Sell the Property
Sandy Humphrey
The Reznick Group License #00846463 Listed on: 11/06/2017
Co-Listed By
Darren Humphrey
The Reznick Group
Home Details
Home Type
- Single Family
Est. Annual Taxes
- $9,466
Year Built
- Built in 1950 | Remodeled
Lot Details
- 0.25 Acre Lot
- Fenced Yard
- Wood Fence
- Chain Link Fence
- Rectangular Lot
- Lawn
- Front Yard
- Property is zoned R1
Parking
- 2 Car Detached Garage
- Oversized Parking
- Two Garage Doors
- Driveway
- Guest Parking
- RV Access or Parking
Home Design
- Turnkey
- Slab Foundation
- Composition Shingle Roof
- Composition Shingle
- Stucco
Interior Spaces
- 2,240 Sq Ft Home
- 2-Story Property
- Open Floorplan
- Ceiling Fan
- Recessed Lighting
- Wood Burning Fireplace
- Raised Hearth
- Double Pane Windows
- Sliding Doors
- Great Room with Fireplace
- Dining Area
- Fire and Smoke Detector
- Laundry Room
Kitchen
- Updated Kitchen
- Breakfast Bar
- Dishwasher
- Granite Countertops
- Disposal
Flooring
- Carpet
- Laminate
- Ceramic Tile
Bedrooms and Bathrooms
- 3 Bedrooms
- Main Floor Bedroom
- Remodeled Bathroom
- Granite Bathroom Countertops
- Bathtub with Shower
- Shower Only
Outdoor Features
- Covered patio or porch
Utilities
- Forced Air Heating System
- Heating System Uses Natural Gas
- Municipal Utilities District Water
Community Details
- No Home Owners Association
- Oxnard Homes 0355 Subdivision
Listing and Financial Details
- Assessor Parcel Number 2040161130
Ownership History
Purchase Details
Purchase Details
Home Financials for this Owner
Home Financials are based on the most recent Mortgage that was taken out on this home.Purchase Details
Home Financials for this Owner
Home Financials are based on the most recent Mortgage that was taken out on this home.Purchase Details
Home Financials for this Owner
Home Financials are based on the most recent Mortgage that was taken out on this home.Purchase Details
Home Financials for this Owner
Home Financials are based on the most recent Mortgage that was taken out on this home.Purchase Details
Home Financials for this Owner
Home Financials are based on the most recent Mortgage that was taken out on this home.Purchase Details
Home Financials for this Owner
Home Financials are based on the most recent Mortgage that was taken out on this home.Purchase Details
Purchase Details
Purchase Details
Home Financials for this Owner
Home Financials are based on the most recent Mortgage that was taken out on this home.Purchase Details
Purchase Details
Home Financials for this Owner
Home Financials are based on the most recent Mortgage that was taken out on this home.Similar Homes in the area
Home Values in the Area
Average Home Value in this Area
Purchase History
| Date | Type | Sale Price | Title Company |
|---|---|---|---|
| Gift Deed | -- | Accommodation/Courtesy Recordi | |
| Grant Deed | $750,000 | Wfg National Title | |
| Grant Deed | -- | Chicago Title | |
| Grant Deed | $525,000 | Chicago Title | |
| Grant Deed | -- | First American Title Company | |
| Trustee Deed | $358,000 | None Available | |
| Quit Claim Deed | $195,000 | Alliance Title Company | |
| Interfamily Deed Transfer | -- | None Available | |
| Interfamily Deed Transfer | -- | -- | |
| Interfamily Deed Transfer | -- | -- | |
| Interfamily Deed Transfer | -- | -- | |
| Interfamily Deed Transfer | $13,500 | Fidelity National Title |
Mortgage History
| Date | Status | Loan Amount | Loan Type |
|---|---|---|---|
| Previous Owner | $500,000 | New Conventional | |
| Previous Owner | $446,250 | New Conventional | |
| Previous Owner | $232,000 | Commercial | |
| Previous Owner | $390,000 | Negative Amortization | |
| Previous Owner | $172,500 | Unknown | |
| Previous Owner | $179,500 | Unknown | |
| Previous Owner | $27,000 | No Value Available |
Property History
| Date | Event | Price | Change | Sq Ft Price |
|---|---|---|---|---|
| 11/23/2022 11/23/22 | Sold | $750,000 | 0.0% | $335 / Sq Ft |
| 11/21/2022 11/21/22 | Off Market | $750,000 | -- | -- |
| 12/15/2017 12/15/17 | Sold | $525,000 | 0.0% | $234 / Sq Ft |
| 11/15/2017 11/15/17 | Pending | -- | -- | -- |
| 10/12/2017 10/12/17 | For Sale | $525,000 | -- | $234 / Sq Ft |
Tax History Compared to Growth
Tax History
| Year | Tax Paid | Tax Assessment Tax Assessment Total Assessment is a certain percentage of the fair market value that is determined by local assessors to be the total taxable value of land and additions on the property. | Land | Improvement |
|---|---|---|---|---|
| 2024 | $9,466 | $765,000 | $497,250 | $267,750 |
| 2023 | $9,121 | $750,000 | $487,500 | $262,500 |
| 2022 | $6,787 | $562,902 | $365,619 | $197,283 |
| 2021 | $6,733 | $551,865 | $358,450 | $193,415 |
| 2020 | $6,858 | $546,209 | $354,776 | $191,433 |
| 2019 | $6,665 | $535,500 | $347,820 | $187,680 |
| 2018 | $6,572 | $525,000 | $341,000 | $184,000 |
| 2017 | $1,487 | $118,757 | $15,794 | $102,963 |
| 2016 | $1,437 | $116,430 | $15,485 | $100,945 |
| 2015 | $1,451 | $114,683 | $15,253 | $99,430 |
| 2014 | $1,436 | $112,438 | $14,955 | $97,483 |
Agents Affiliated with this Home
-
Alejandro Lopez

Seller's Agent in 2022
Alejandro Lopez
The Real Estate Club
(213) 598-1651
1 in this area
55 Total Sales
-
S
Seller's Agent in 2017
Sandy Humphrey
The Reznick Group
-
D
Seller Co-Listing Agent in 2017
Darren Humphrey
The Reznick Group
Map
Source: Conejo Simi Moorpark Association of REALTORS®
MLS Number: 217012478
APN: 204-0-161-130
- 2951 Albany Dr
- 153 E Date St Unit 2
- 168 Lark St
- 3151 Fournier St
- 1004 Cheyenne Way
- 1834 Macarthur Place
- 224 Wolff St
- 430-440 W Linden Dr
- 440 W Linden Dr
- 430 La Canada Ave
- 2001 Falkner Place
- 0 Saviers Rd
- 325 Del Sur Way
- 1127 S C St
- 2221 S J St
- 3810 San Simeon Ave
- 3805 Samuel Dr Unit 183
- 360 Lowell Place Unit 186
- 155 E 7th St
- 340 Borrego Ave Unit 93
