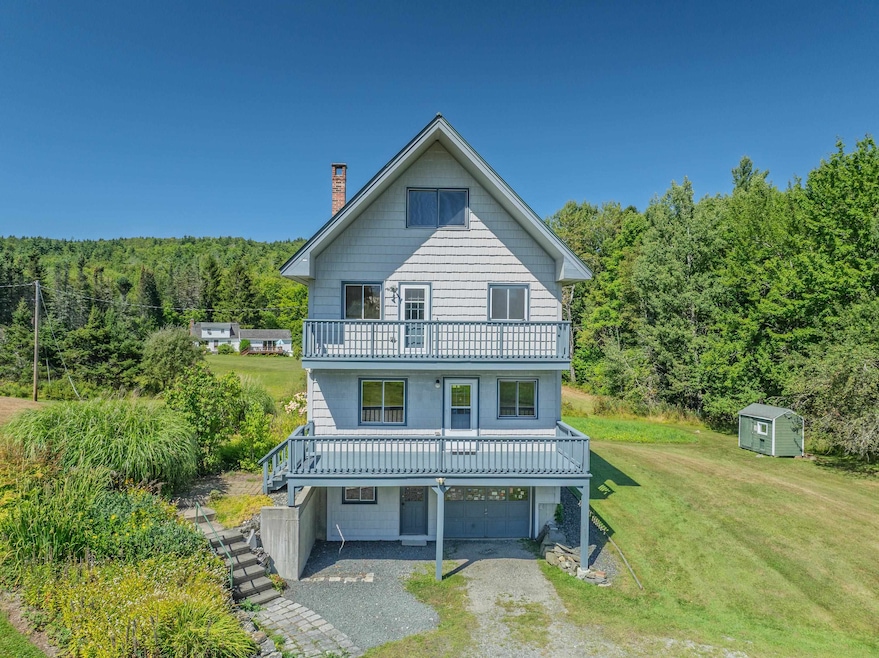637 Hadley Rd Sugar Hill, NH 03586
Estimated payment $3,391/month
Highlights
- Deck
- Contemporary Architecture
- Natural Light
- Lafayette Regional School Rated A+
- Skylights
- Shed
About This Home
Situated in the heart of New Hampshire’s scenic North Country, this unique and delightful 3-bedroom, 2-bath home offers the perfect blend of comfort, functionality, and natural beauty. On the 1st level enter from the deck to the living /dining room with hearth and pellet stove. Pass through to the kitchen also with dining area. On the 2nd level is the owner suite with 3 rooms and full bath. The 3rd level has 2 bedrooms and a bath. Set on 3.49 acres of open landscape, this property boasts a peaceful country setting with pleasant views, mature apple trees, and plenty of space to roam, have a vegetable garden, and unwind. On the lower level is the utility area, workshop, mudroom and 1 car garage. There is also a garden shed for that equipment. Not too far from this property is Bronson Hill Conservation area owned and with trails maintained by Ammonoosuc Conservation Trust. Also, not far away is skiing at Cannon Mtn., Bretton Woods, Loon and many hiking/biking trails, restaurants and breweries from which to choose.
Listing Agent
Badger Peabody & Smith Realty Brokerage Phone: 603-616-8655 License #011568 Listed on: 08/22/2025
Home Details
Home Type
- Single Family
Est. Annual Taxes
- $4,801
Year Built
- Built in 1989
Lot Details
- 3.49 Acre Lot
Parking
- 1 Car Garage
- Tuck Under Parking
- Gravel Driveway
Home Design
- Contemporary Architecture
- Concrete Foundation
- Wood Frame Construction
- Metal Roof
- Shake Siding
Interior Spaces
- Property has 4 Levels
- Skylights
- Natural Light
- Dining Area
- Carpet
- Dishwasher
Bedrooms and Bathrooms
- 3 Bedrooms
- En-Suite Bathroom
Laundry
- Dryer
- Washer
Basement
- Walk-Out Basement
- Basement Fills Entire Space Under The House
- Interior Basement Entry
Outdoor Features
- Deck
- Shed
Schools
- Lafayette Regional Elementary School
- Profile Middle School
- Profile Sr. High School
Utilities
- Hot Water Heating System
- Drilled Well
- Septic Tank
Listing and Financial Details
- Tax Lot 10
- Assessor Parcel Number 227
Map
Home Values in the Area
Average Home Value in this Area
Tax History
| Year | Tax Paid | Tax Assessment Tax Assessment Total Assessment is a certain percentage of the fair market value that is determined by local assessors to be the total taxable value of land and additions on the property. | Land | Improvement |
|---|---|---|---|---|
| 2024 | $4,938 | $429,800 | $138,000 | $291,800 |
| 2023 | $5,217 | $229,200 | $85,300 | $143,900 |
| 2022 | $4,703 | $229,200 | $85,300 | $143,900 |
| 2021 | $5,054 | $229,200 | $85,300 | $143,900 |
| 2020 | $4,946 | $229,200 | $85,300 | $143,900 |
| 2019 | $4,600 | $229,200 | $85,300 | $143,900 |
| 2018 | $3,026 | $212,200 | $85,300 | $126,900 |
| 2017 | $4,494 | $212,200 | $85,300 | $126,900 |
| 2016 | $2,862 | $212,200 | $85,300 | $126,900 |
| 2015 | $4,530 | $212,400 | $85,300 | $127,100 |
| 2014 | $4,671 | $212,400 | $85,300 | $127,100 |
| 2011 | $4,300 | $230,800 | $105,200 | $125,600 |
Property History
| Date | Event | Price | Change | Sq Ft Price |
|---|---|---|---|---|
| 08/22/2025 08/22/25 | For Sale | $549,000 | -- | $288 / Sq Ft |
Purchase History
| Date | Type | Sale Price | Title Company |
|---|---|---|---|
| Deed | $217,000 | -- | |
| Deed | $217,000 | -- |
Mortgage History
| Date | Status | Loan Amount | Loan Type |
|---|---|---|---|
| Open | $145,000 | Purchase Money Mortgage | |
| Closed | $145,000 | Purchase Money Mortgage |
Source: PrimeMLS
MLS Number: 5057883
APN: SUGR-000227-000000-000010
- Lot 15 Hadley Rd
- TBD Easton Rd
- 0 Ore Hill Rd Unit 5050555
- 994 Pearl Lake Rd
- Creamery Pond Rd
- 428 Pearl Lake Rd
- 394 Sunset Hill Rd
- 218.24 Route 117
- 333 Sunset Hill Rd
- 1196 Route 117
- 444 Lafayette Rd
- 105 Valley View Rd
- 316 Sugar Hill Rd
- 3898 Pearl Lake Rd
- 25 Lafayette Rd
- 000 Easton Rd
- 15 Ruskin Rd
- 000 Blake Rd
- 293 Blake Rd
- 00 Iron Foundry Rd
- 21 S Main St Unit 6
- 75 W Main St Unit 1
- 17 Pleasant St Unit 3
- 102 Longfellow Dr Unit 102
- 231 Daniel Webster Hwy
- 170 Us Route 3
- 26 Whiteoak Ln Unit 4
- 11 Robin Rd Unit 6
- 5 Goldfinch Rd Unit 7
- 12 Monroe Dr Unit 98
- 10 Madison Dr Unit 87
- 6 Hayes Dr Unit 44
- 227 Main St Unit 237
- 227 Main St Unit 107
- Pondfield Dr Cabin Two Unit Cottage Two
- 8 Cross St
- 23 Ridge Dr Unit 28
- 48 Westview Rd Unit B
- 2733 Dartmouth College Hwy Unit 11
- 39 Lost River Rd Unit 1







