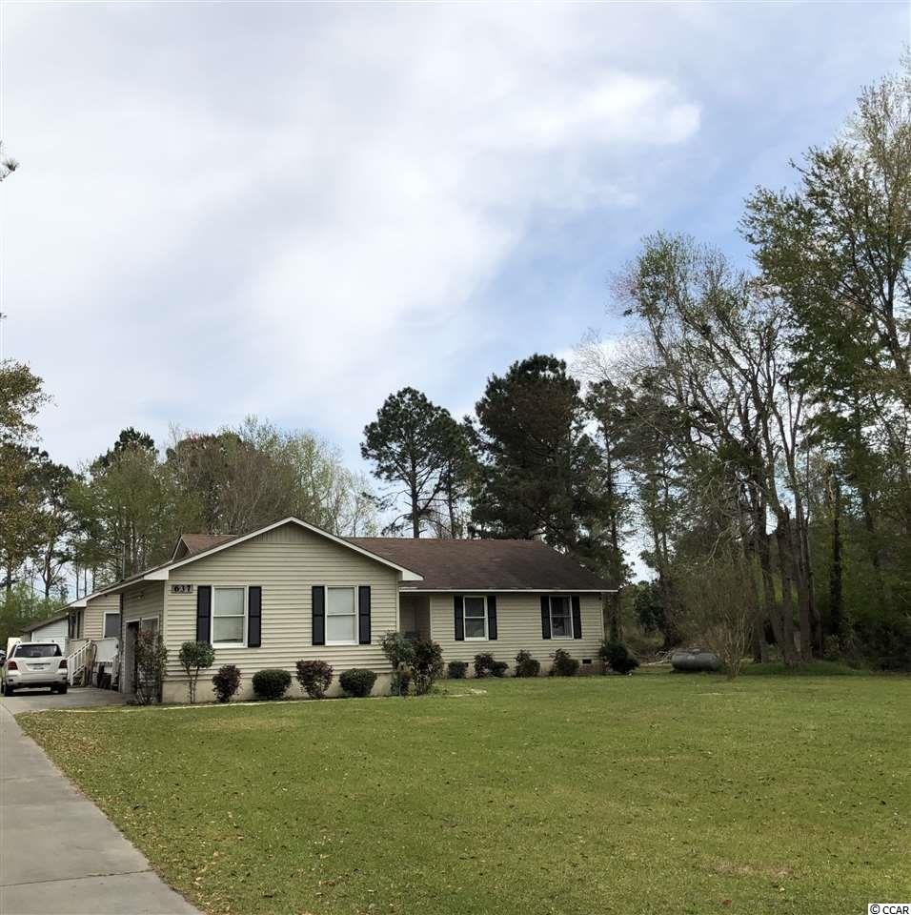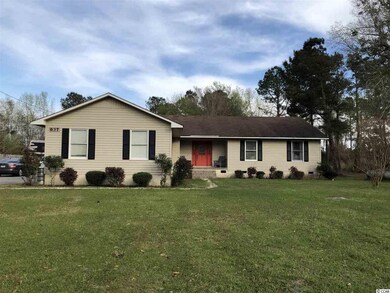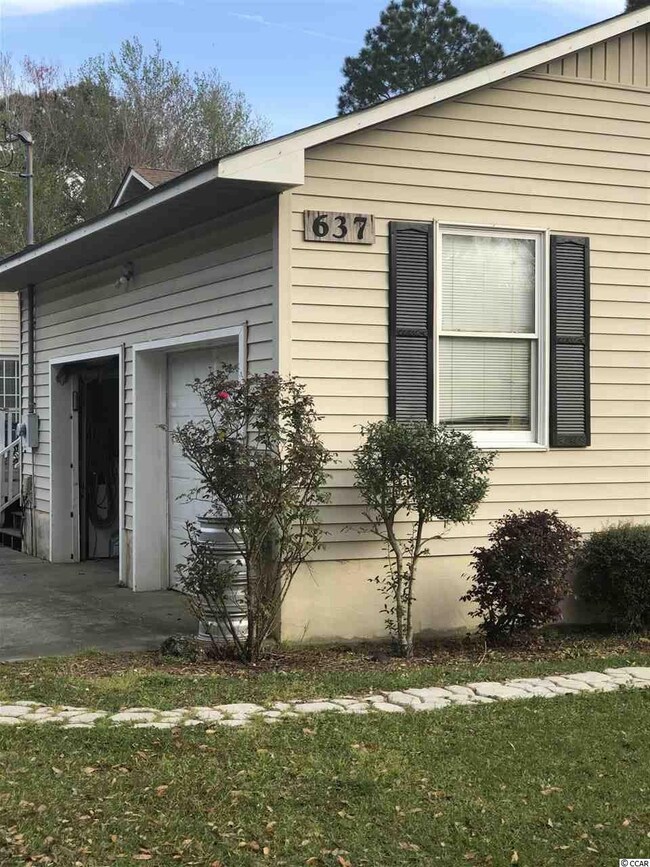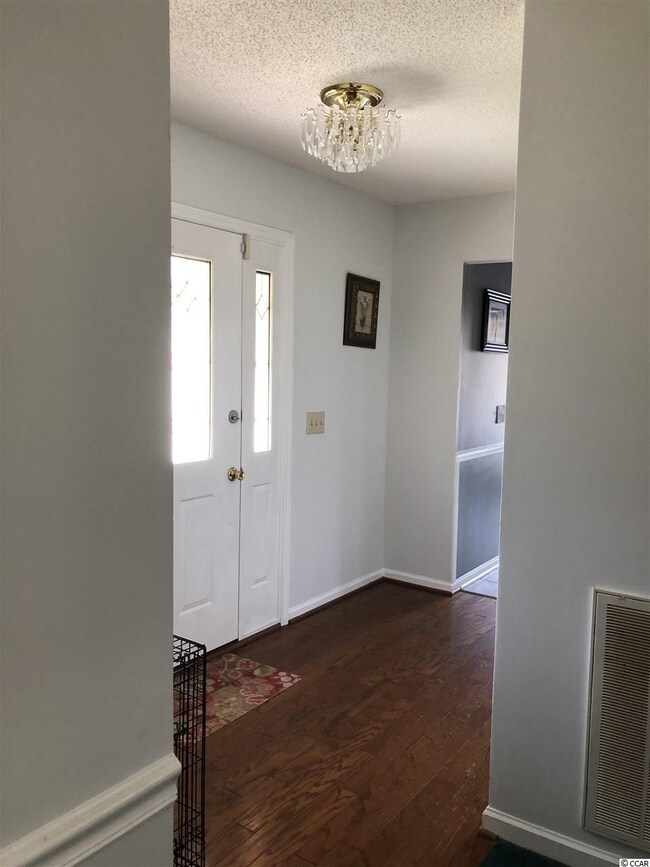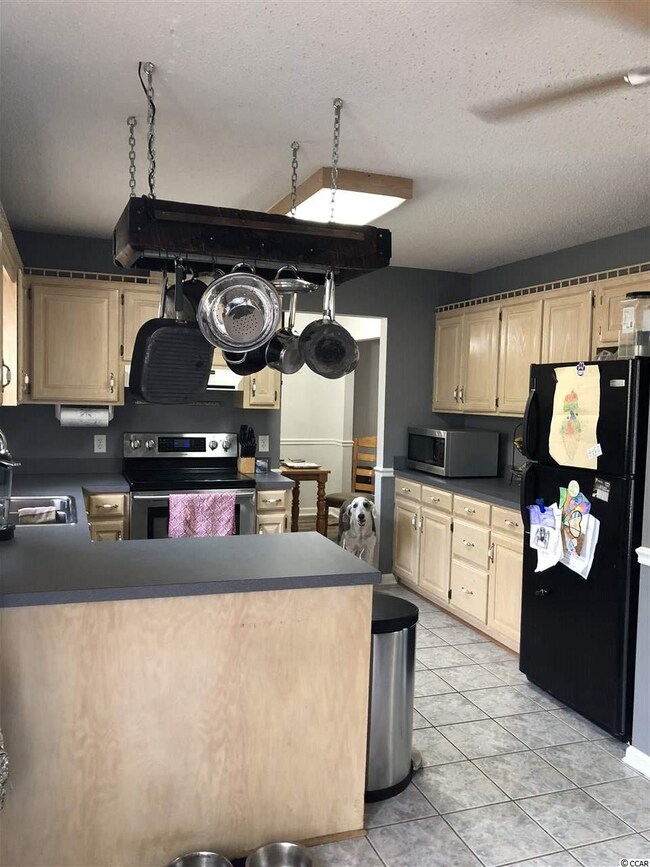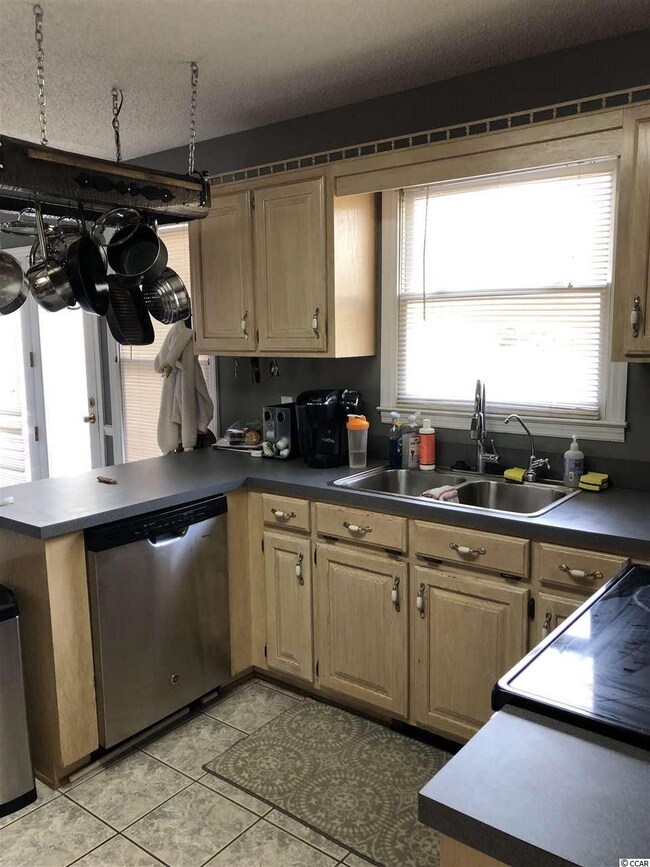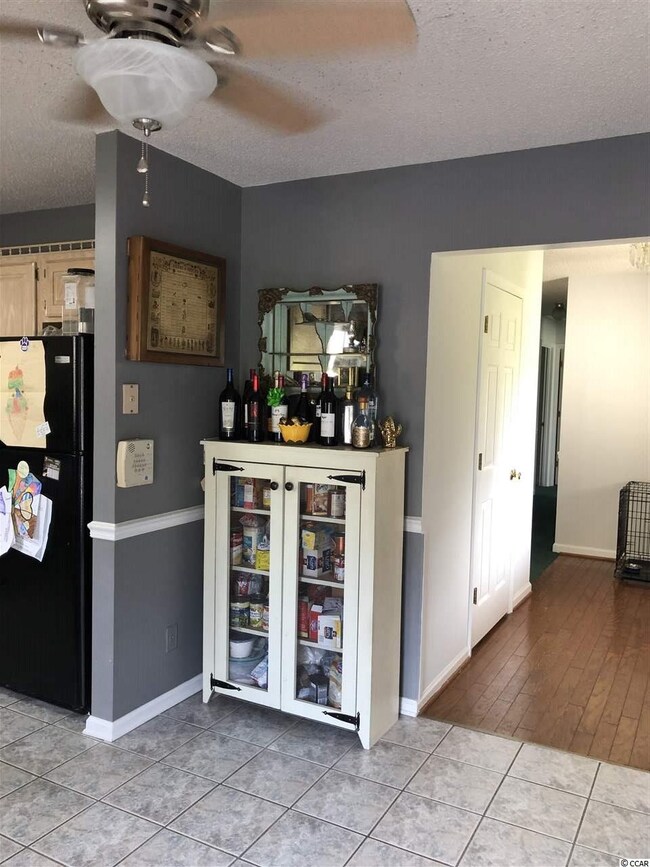
Highlights
- 1.68 Acre Lot
- Recreation Room
- Whirlpool Bathtub
- Deck
- Ranch Style House
- Breakfast Area or Nook
About This Home
As of June 2022Don't be deceived by the adorable ranch front! This home has lots of great living space inside and out, front and back. Set on a large 1.68 acre lot, the possibilities are endless. Enter the front door into a nice sized hardwood floored foyer with extra large coat closet. - to the left is the kitchen with breakfast room and laundry area. Just beyond the kitchen is a dining room and adjoining flex space with beautiful built in shelving perfect for office or sitting room. French doors bring the outside in with great views of a large backyard with a 1.5 story play house. Very large living room, 19'.4"X19' is perfect for family gatherings and entertaining. Custom sliding barn door can separate the kitchen from the dining room. The bedrooms are nicely separated on the opposite side of the house for privacy. The master bedroom is very large with his and her closets. Master bath has double sink vanity, separate shower and jacuzzi tub! Two more nice size bedrooms, perfect for the kids or guest's with separate full bath in the hallway. There is also a bonus room? Play room? Craft room? Office space??? Two car attached garage! This home is built on crawl space which has been encapsulated, providing an extra barrier of protection to keep out excess moisture. Large deck off of the kitchen area perfect for entertaining or just enjoying your morning coffee or afternoon cocktails. NO HOA! With over 1.5 acres of land you decide what you want to do. NO RESTRICTIONS! If your not into the cookie cutter developments with tiny lots, this could be the perfect home for you!
Last Agent to Sell the Property
Southern Living Realty, Inc. License #59866 Listed on: 03/30/2019
Home Details
Home Type
- Single Family
Est. Annual Taxes
- $3,687
Year Built
- Built in 1994
Lot Details
- 1.68 Acre Lot
- Fenced
Parking
- 2 Car Attached Garage
- Side Facing Garage
- Garage Door Opener
Home Design
- Ranch Style House
- Vinyl Siding
- Tile
Interior Spaces
- 1,901 Sq Ft Home
- Ceiling Fan
- Window Treatments
- Entrance Foyer
- Sunken Living Room
- Formal Dining Room
- Recreation Room
- Bonus Room
- Carpet
- Crawl Space
Kitchen
- Breakfast Area or Nook
- Range
- Microwave
- Dishwasher
- Stainless Steel Appliances
- Disposal
Bedrooms and Bathrooms
- 3 Bedrooms
- Split Bedroom Floorplan
- Walk-In Closet
- Bathroom on Main Level
- 2 Full Bathrooms
- Dual Vanity Sinks in Primary Bathroom
- Whirlpool Bathtub
- Shower Only
Laundry
- Laundry Room
- Washer and Dryer
Outdoor Features
- Deck
- Front Porch
Schools
- Daisy Elementary School
- Loris Middle School
- Loris High School
Utilities
- Central Heating and Cooling System
- Underground Utilities
- Propane
- Water Heater
- Septic System
- Phone Available
- Cable TV Available
Community Details
- The community has rules related to fencing
Ownership History
Purchase Details
Home Financials for this Owner
Home Financials are based on the most recent Mortgage that was taken out on this home.Purchase Details
Similar Homes in the area
Home Values in the Area
Average Home Value in this Area
Purchase History
| Date | Type | Sale Price | Title Company |
|---|---|---|---|
| Warranty Deed | $335,000 | -- | |
| Deed | $145,000 | -- |
Mortgage History
| Date | Status | Loan Amount | Loan Type |
|---|---|---|---|
| Open | $268,000 | New Conventional | |
| Previous Owner | $174,000 | New Conventional | |
| Previous Owner | $184,000 | Credit Line Revolving |
Property History
| Date | Event | Price | Change | Sq Ft Price |
|---|---|---|---|---|
| 06/02/2022 06/02/22 | Sold | $335,000 | -4.3% | $166 / Sq Ft |
| 04/25/2022 04/25/22 | For Sale | $349,900 | +101.1% | $173 / Sq Ft |
| 05/30/2019 05/30/19 | Sold | $174,000 | -3.3% | $92 / Sq Ft |
| 03/30/2019 03/30/19 | For Sale | $179,900 | -- | $95 / Sq Ft |
Tax History Compared to Growth
Tax History
| Year | Tax Paid | Tax Assessment Tax Assessment Total Assessment is a certain percentage of the fair market value that is determined by local assessors to be the total taxable value of land and additions on the property. | Land | Improvement |
|---|---|---|---|---|
| 2024 | $3,687 | $9,952 | $2,662 | $7,290 |
| 2023 | $3,687 | $9,952 | $2,662 | $7,290 |
| 2021 | $2,206 | $17,416 | $4,658 | $12,758 |
| 2020 | $2,085 | $17,416 | $4,658 | $12,758 |
| 2019 | $621 | $17,416 | $4,658 | $12,758 |
| 2018 | $584 | $15,810 | $2,244 | $13,566 |
| 2017 | $569 | $14,421 | $855 | $13,566 |
| 2016 | -- | $14,421 | $855 | $13,566 |
| 2015 | $569 | $6,023 | $855 | $5,168 |
| 2014 | $525 | $6,023 | $855 | $5,168 |
Agents Affiliated with this Home
-
Jay Bonnoitt

Seller's Agent in 2022
Jay Bonnoitt
CENTURY 21 Boling & Associates
(843) 222-9135
6 in this area
118 Total Sales
-
Sally Richa

Buyer's Agent in 2022
Sally Richa
Weichert REALTORS CF
(703) 439-8362
5 in this area
71 Total Sales
-
Pattie Hinderer

Seller's Agent in 2019
Pattie Hinderer
Southern Living Realty, Inc.
(843) 685-8479
2 in this area
18 Total Sales
Map
Source: Coastal Carolinas Association of REALTORS®
MLS Number: 1907236
APN: 30207010001
- 589 Loop Cir Unit 603 Loop Circle
- 270 Moulton Dr
- 154 Seasons Trace Loop
- 211 Seasons Trace Loop
- 8204 S Carolina 905
- 115 Kingston Bluff Dr
- 105 Richardson Dr
- TBD E Highway 9
- TBD Highway 90
- TBD Old Buck Creek Rd
- 509 Covewood Ct
- 624 Watercliff Dr
- 568 Mossbank Loop
- 401 Quinta St
- 196 Cypress Tree Loop
- 340 Boxcar Dr Unit Longs Station
- 204 Jeff Waters Cir Unit Lot 36- Helena A
- 208 Jeff Waters Cir
- 212 Jeff Waters Cir
- 620 Seth Ln
