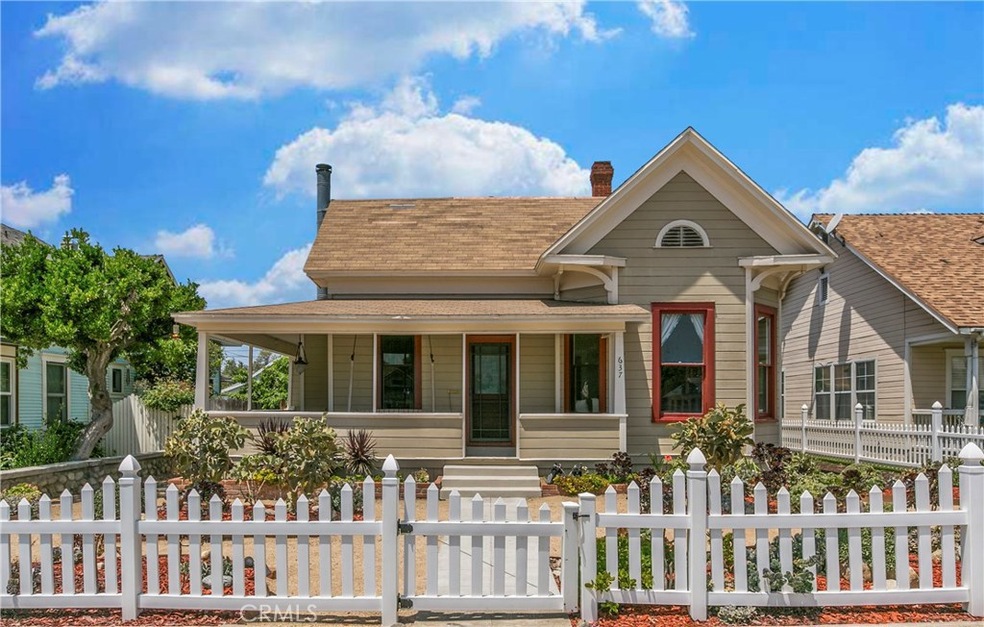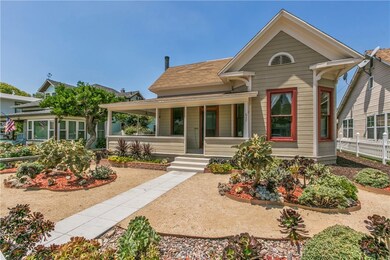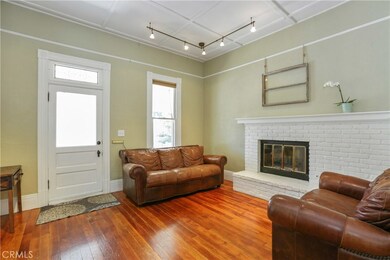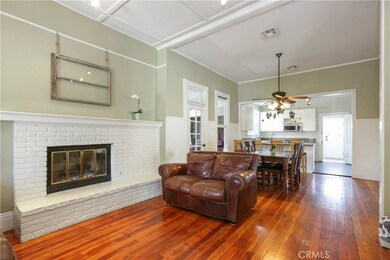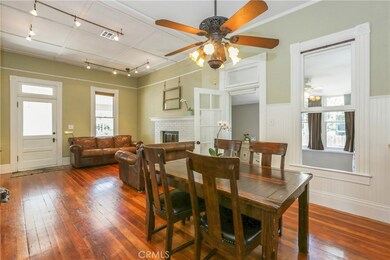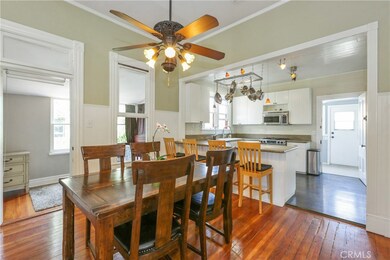
637 N 2nd Ave Upland, CA 91786
Highlights
- Detached Guest House
- Open Floorplan
- High Ceiling
- Upland High School Rated A-
- Wood Flooring
- Quartz Countertops
About This Home
As of August 2025Vintage turn of the century bungalow near downtown Upland with Guest House! Beautifully maintained and updated character home with fantastic location just minutes away from all the great shops, restaurants and entertainment of downtown Upland. Quintessential styling with a wrap-around covered porch complete with charming porch swing. The home is a perfect blend of old and new, with an updated kitchen and bathrooms, contrasting original hardwood flooring that adds a tremendous amount of character. Soaring ceilings with numerous paneled ceilings, craftsman moldings, and picture railings. Rare open floor plan for a home of this age, with the updated kitchen with quartz counters opening to the dining and living room. Through double pocket doors is the parlor which makes a great family room, and is currently being used as an additional bedroom. The master bedroom features numerous architectural details, and has access to a stunning master bath and walk-in closet. Second bedroom currently being used as a nursery, would also make a great home office. Convenient indoor laundry/mud room, and half bath complete the home on the way to the back yard. The yard is gorgeous with attractive artificial turf, multiple garden areas and fruit trees, storage shed, and a decorative wood fence that separates the guest house from the rest of the property. "Guest House" is permitted as an "accessory room" and is approx 480 Sqft.
Last Agent to Sell the Property
CONCIERGE REALTY GROUP License #01801354 Listed on: 06/12/2019
Home Details
Home Type
- Single Family
Est. Annual Taxes
- $2,516
Year Built
- Built in 1910
Lot Details
- 7,000 Sq Ft Lot
- Wood Fence
- Drip System Landscaping
Home Design
- Bungalow
- Composition Roof
- Wood Siding
Interior Spaces
- 1,807 Sq Ft Home
- 1-Story Property
- Open Floorplan
- High Ceiling
- Ceiling Fan
- Wood Frame Window
- Family Room
- Living Room with Fireplace
- Laundry Room
Kitchen
- Eat-In Kitchen
- Breakfast Bar
- Gas Oven
- Gas Range
- Microwave
- Dishwasher
- Quartz Countertops
Flooring
- Wood
- Tile
Bedrooms and Bathrooms
- 2 Main Level Bedrooms
- Walk-In Closet
- Upgraded Bathroom
- Separate Shower
Home Security
- Carbon Monoxide Detectors
- Fire and Smoke Detector
Parking
- 1 Open Parking Space
- 2 Parking Spaces
- 1 Carport Space
- Parking Available
Outdoor Features
- Patio
- Wrap Around Porch
Additional Features
- Detached Guest House
- Central Heating and Cooling System
Community Details
- No Home Owners Association
Listing and Financial Details
- Tax Lot 5
- Assessor Parcel Number 1046262120000
Ownership History
Purchase Details
Home Financials for this Owner
Home Financials are based on the most recent Mortgage that was taken out on this home.Purchase Details
Home Financials for this Owner
Home Financials are based on the most recent Mortgage that was taken out on this home.Purchase Details
Home Financials for this Owner
Home Financials are based on the most recent Mortgage that was taken out on this home.Purchase Details
Home Financials for this Owner
Home Financials are based on the most recent Mortgage that was taken out on this home.Purchase Details
Home Financials for this Owner
Home Financials are based on the most recent Mortgage that was taken out on this home.Similar Homes in the area
Home Values in the Area
Average Home Value in this Area
Purchase History
| Date | Type | Sale Price | Title Company |
|---|---|---|---|
| Grant Deed | $505,000 | First American Title Ins Co | |
| Interfamily Deed Transfer | -- | Nations Title Company | |
| Grant Deed | $375,000 | First American Title Company | |
| Interfamily Deed Transfer | -- | Old Republic Title Company | |
| Grant Deed | $153,000 | First American Title Ins Co |
Mortgage History
| Date | Status | Loan Amount | Loan Type |
|---|---|---|---|
| Open | $483,230 | New Conventional | |
| Closed | $479,750 | New Conventional | |
| Previous Owner | $306,209 | New Conventional | |
| Previous Owner | $310,541 | FHA | |
| Previous Owner | $300,000 | Purchase Money Mortgage | |
| Previous Owner | $211,552 | New Conventional | |
| Previous Owner | $50,000 | Credit Line Revolving | |
| Previous Owner | $225,000 | Fannie Mae Freddie Mac | |
| Previous Owner | $195,000 | Unknown | |
| Previous Owner | $169,000 | Unknown | |
| Previous Owner | $25,000 | Stand Alone Second | |
| Previous Owner | $142,400 | No Value Available | |
| Previous Owner | $140,082 | FHA |
Property History
| Date | Event | Price | Change | Sq Ft Price |
|---|---|---|---|---|
| 08/26/2025 08/26/25 | Sold | $800,000 | -1.2% | $474 / Sq Ft |
| 08/01/2025 08/01/25 | Pending | -- | -- | -- |
| 07/28/2025 07/28/25 | Price Changed | $810,000 | -3.0% | $480 / Sq Ft |
| 06/30/2025 06/30/25 | For Sale | $834,900 | +19.3% | $495 / Sq Ft |
| 01/18/2022 01/18/22 | Sold | $700,000 | +7.7% | $387 / Sq Ft |
| 12/13/2021 12/13/21 | For Sale | $649,999 | -7.1% | $360 / Sq Ft |
| 12/06/2021 12/06/21 | Off Market | $700,000 | -- | -- |
| 11/30/2021 11/30/21 | For Sale | $649,999 | +28.7% | $360 / Sq Ft |
| 07/31/2019 07/31/19 | Sold | $505,000 | +2.0% | $279 / Sq Ft |
| 07/01/2019 07/01/19 | Pending | -- | -- | -- |
| 07/01/2019 07/01/19 | For Sale | $495,000 | -2.0% | $274 / Sq Ft |
| 06/28/2019 06/28/19 | Off Market | $505,000 | -- | -- |
| 06/28/2019 06/28/19 | For Sale | $495,000 | -2.0% | $274 / Sq Ft |
| 06/21/2019 06/21/19 | Off Market | $505,000 | -- | -- |
| 06/12/2019 06/12/19 | For Sale | $495,000 | +32.0% | $274 / Sq Ft |
| 10/09/2015 10/09/15 | Sold | $375,000 | -3.8% | $204 / Sq Ft |
| 09/28/2015 09/28/15 | Pending | -- | -- | -- |
| 09/20/2015 09/20/15 | For Sale | $389,900 | -- | $212 / Sq Ft |
Tax History Compared to Growth
Tax History
| Year | Tax Paid | Tax Assessment Tax Assessment Total Assessment is a certain percentage of the fair market value that is determined by local assessors to be the total taxable value of land and additions on the property. | Land | Improvement |
|---|---|---|---|---|
| 2025 | $2,516 | $242,600 | $84,900 | $157,700 |
| 2024 | $2,516 | $225,500 | $78,900 | $146,600 |
| 2023 | $2,619 | $227,600 | $81,900 | $145,700 |
| 2022 | $5,724 | $520,437 | $182,153 | $338,284 |
| 2021 | $5,718 | $510,232 | $178,581 | $331,651 |
| 2020 | $5,563 | $505,000 | $176,750 | $328,250 |
| 2019 | $4,416 | $397,954 | $139,284 | $258,670 |
| 2018 | $4,307 | $390,151 | $136,553 | $253,598 |
| 2017 | $4,182 | $382,500 | $133,875 | $248,625 |
| 2016 | $3,972 | $375,000 | $131,250 | $243,750 |
| 2015 | $2,224 | $207,180 | $70,415 | $136,765 |
| 2014 | -- | $203,122 | $69,036 | $134,086 |
Agents Affiliated with this Home
-
Samuel Park

Seller's Agent in 2025
Samuel Park
Park Group Real Estate
(909) 310-5105
2 in this area
109 Total Sales
-
ANTHONY A HERRERA

Buyer's Agent in 2025
ANTHONY A HERRERA
Pedro Herrera Ferreira, Broker
(909) 581-5059
1 in this area
4 Total Sales
-
The Mark and Al Team

Seller's Agent in 2022
The Mark and Al Team
CENTURY 21 MASTERS
(626) 335-6000
13 in this area
323 Total Sales
-
Breanna Martinez Webb

Seller Co-Listing Agent in 2022
Breanna Martinez Webb
CENTURY 21 MASTERS
(909) 595-6697
2 in this area
60 Total Sales
-
Kenny Smith
K
Buyer's Agent in 2022
Kenny Smith
CK Realty
(760) 576-7960
1 in this area
5 Total Sales
-
Ryan Zimmerman

Seller's Agent in 2019
Ryan Zimmerman
CONCIERGE REALTY GROUP
(909) 519-4458
23 in this area
196 Total Sales
Map
Source: California Regional Multiple Listing Service (CRMLS)
MLS Number: CV19139007
APN: 1046-262-12
- 581 N Euclid Ave
- 656 N Palm Ave
- 904 N 2nd Ave
- Plan 3 at Towns on First - Towns On First
- Plan 4 at Towns on First - Towns On First
- Plan 2 at Towns on First - Towns On First
- 560 N Campus Ave
- 119 N 1st Ave
- 910 N Redding Way Unit F
- 928 N Redding Way Unit D
- 558 E 9th St Unit B
- 384 Ruby Red Ln
- 696 E 9th St
- 167 Sultana Ave
- 253 N 8th Ave
- 144 Dorsett Ave
- 147 Royal Way
- 1193 Winston Ct
- 168 Royal Way
- 181 Dorsett Ave
