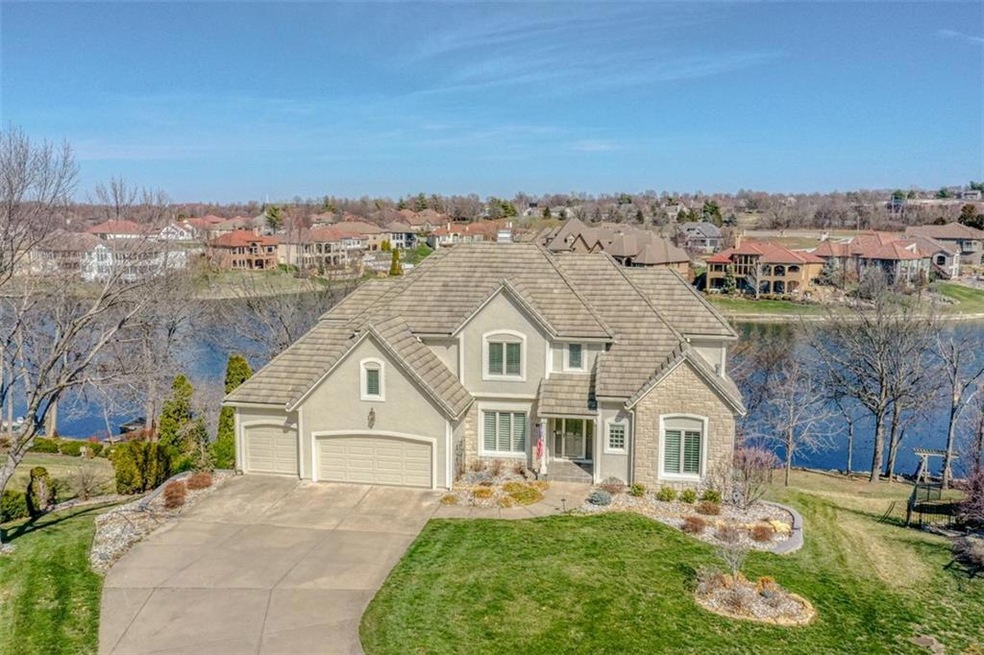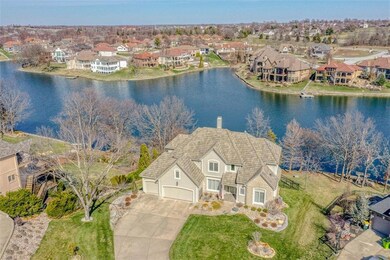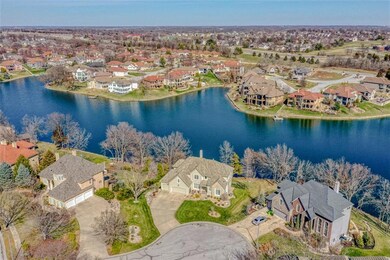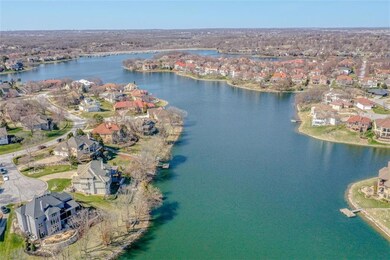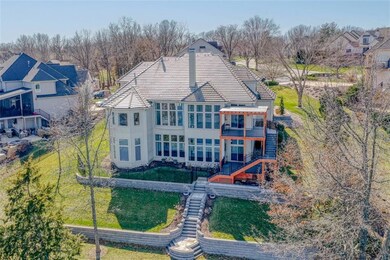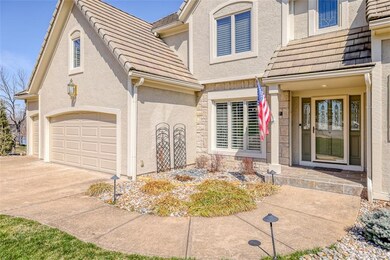
637 NE Rushbrook Place Lees Summit, MO 64064
Chapel Ridge NeighborhoodHighlights
- Lake Front
- Golf Course Community
- Deck
- Chapel Lakes Elementary School Rated A
- Clubhouse
- Hearth Room
About This Home
As of March 2025An absolutely beautiful lakefront home in the highly sought after Lakewood community! A rare opportunity to purchase on the water in “one of the best” locations on the lake and just in time for the spring season! The main level offers wonderful natural light, spacious eat-in kitchen and hearth room, formal dining, a cozy office, terrific master suite with lake views and a main floor laundry. Upstairs provides three more bedrooms and two full baths. The lower level was completely renovated ('22) and is absolutely perfect for entertaining or enjoying the stunning lakefront views with 14' floor to ceiling windows. This home has been impeccably cared for over the years: re-tiled roof ('19), brand new composite deck ('20), brand new aluminum fence ('22), new hardy board siding ('08), all new windows ('08), new carpet upstairs, new interior paint, new light fixtures and fans, sprinkler system ('20), new zoned HVAC's, mature landscaping, new retaining walls ('20), completely new lower level with kitchenette and island, LL family room and fantastic storage. On those warm summer nights you will fall in love with the eastern facing deck that provides complete shade for those afternoons enjoying the breathtaking lake views! Enjoy all the amenities that Lakewood has to offer: marina, aquatic center, playgrounds, community docs, pool, tennis courts, sports fields, and more. If you've been searching in Lakewood for a waterfront property, this is it!
Last Agent to Sell the Property
RE/MAX Premier Realty License #2000161481 Listed on: 03/10/2023

Home Details
Home Type
- Single Family
Est. Annual Taxes
- $11,236
Year Built
- Built in 1993
Lot Details
- 0.33 Acre Lot
- Lake Front
- Cul-De-Sac
- Sprinkler System
Parking
- 3 Car Attached Garage
- Front Facing Garage
- Garage Door Opener
Home Design
- Traditional Architecture
- Stone Frame
Interior Spaces
- 1.5-Story Property
- Ceiling Fan
- 3 Fireplaces
- Fireplace With Gas Starter
- Thermal Windows
- Formal Dining Room
- Library with Fireplace
Kitchen
- Hearth Room
- Built-In Oven
- Dishwasher
- Kitchen Island
- Disposal
Flooring
- Wood
- Carpet
- Luxury Vinyl Plank Tile
Bedrooms and Bathrooms
- 4 Bedrooms
- Walk-In Closet
Laundry
- Laundry Room
- Laundry on main level
Finished Basement
- Walk-Out Basement
- Basement Fills Entire Space Under The House
Outdoor Features
- Deck
- Playground
- Porch
Schools
- Chapel Lakes Elementary School
- Blue Springs South High School
Utilities
- Forced Air Zoned Heating and Cooling System
Listing and Financial Details
- Assessor Parcel Number 43-510-05-01-00-0-00-000
- $0 special tax assessment
Community Details
Overview
- Property has a Home Owners Association
- Lakewood Subdivision
Amenities
- Clubhouse
- Community Center
- Party Room
Recreation
- Golf Course Community
- Tennis Courts
- Community Pool
Ownership History
Purchase Details
Home Financials for this Owner
Home Financials are based on the most recent Mortgage that was taken out on this home.Purchase Details
Home Financials for this Owner
Home Financials are based on the most recent Mortgage that was taken out on this home.Purchase Details
Purchase Details
Home Financials for this Owner
Home Financials are based on the most recent Mortgage that was taken out on this home.Similar Homes in the area
Home Values in the Area
Average Home Value in this Area
Purchase History
| Date | Type | Sale Price | Title Company |
|---|---|---|---|
| Warranty Deed | -- | Alliance Nationwide Title | |
| Deed | -- | None Listed On Document | |
| Interfamily Deed Transfer | -- | None Available | |
| Warranty Deed | -- | Stewart Title |
Mortgage History
| Date | Status | Loan Amount | Loan Type |
|---|---|---|---|
| Open | $960,000 | New Conventional | |
| Previous Owner | $260,000 | New Conventional | |
| Previous Owner | $291,750 | Unknown | |
| Previous Owner | $354,000 | Purchase Money Mortgage |
Property History
| Date | Event | Price | Change | Sq Ft Price |
|---|---|---|---|---|
| 03/20/2025 03/20/25 | Sold | -- | -- | -- |
| 01/21/2025 01/21/25 | Pending | -- | -- | -- |
| 01/16/2025 01/16/25 | For Sale | $1,250,000 | +22.0% | $219 / Sq Ft |
| 04/27/2023 04/27/23 | Sold | -- | -- | -- |
| 03/31/2023 03/31/23 | Pending | -- | -- | -- |
| 03/10/2023 03/10/23 | For Sale | $1,025,000 | -- | $180 / Sq Ft |
Tax History Compared to Growth
Tax History
| Year | Tax Paid | Tax Assessment Tax Assessment Total Assessment is a certain percentage of the fair market value that is determined by local assessors to be the total taxable value of land and additions on the property. | Land | Improvement |
|---|---|---|---|---|
| 2024 | $11,640 | $152,000 | $66,918 | $85,082 |
| 2023 | $11,431 | $152,000 | $17,833 | $134,167 |
| 2022 | $11,246 | $132,430 | $24,197 | $108,233 |
| 2021 | $11,236 | $132,430 | $24,197 | $108,233 |
| 2020 | $10,821 | $126,141 | $24,197 | $101,944 |
| 2019 | $10,489 | $126,141 | $24,197 | $101,944 |
| 2018 | $922,535 | $109,784 | $21,060 | $88,724 |
| 2017 | $8,997 | $109,784 | $21,060 | $88,724 |
| 2016 | $8,997 | $105,298 | $21,964 | $83,334 |
| 2014 | $9,230 | $107,359 | $19,955 | $87,404 |
Agents Affiliated with this Home
-
Matt Rumans

Seller's Agent in 2025
Matt Rumans
ReeceNichols-KCN
(816) 392-6783
1 in this area
92 Total Sales
-
Aaron Potter

Buyer's Agent in 2025
Aaron Potter
EXP Realty LLC
(816) 797-8282
49 in this area
145 Total Sales
-
Debbie Staab

Seller's Agent in 2023
Debbie Staab
RE/MAX Premier Realty
(913) 652-0400
1 in this area
154 Total Sales
-
Thomas Staab

Seller Co-Listing Agent in 2023
Thomas Staab
RE/MAX Premier Realty
(913) 652-0400
1 in this area
134 Total Sales
-
Maria Mandacina-Martinez

Buyer's Agent in 2023
Maria Mandacina-Martinez
Platinum Realty LLC
(816) 215-4167
1 in this area
12 Total Sales
Map
Source: Heartland MLS
MLS Number: 2424882
APN: 43-510-05-01-00-0-00-000
- 604 NE Silverleaf Place
- 4232 NE Tremont Ct
- 4517 NE Fairway Homes Dr
- 416 NE Brockton Dr
- 4104 NE Edmonson Cir
- 4641 NE Fairway Homes Dr
- 814 NE Algonquin St Unit B
- 824 NE Algonquin St Unit A
- 4027 NE Sagamore Dr Unit A
- 793 NE Algonquin St Unit A
- 4612 NE Whispering Winds Dr Unit B
- 829 NE Algonquin St
- 724 NE Seabrook Cir
- 801 NE Lone Hill Dr
- 4004 NE Independence Ave
- 212 NE Landings Cir
- 208 NE Landings Cir
- 529 NE Sienna Place
- 4705 NE Freehold Dr
- 4709 NE Freehold Dr
