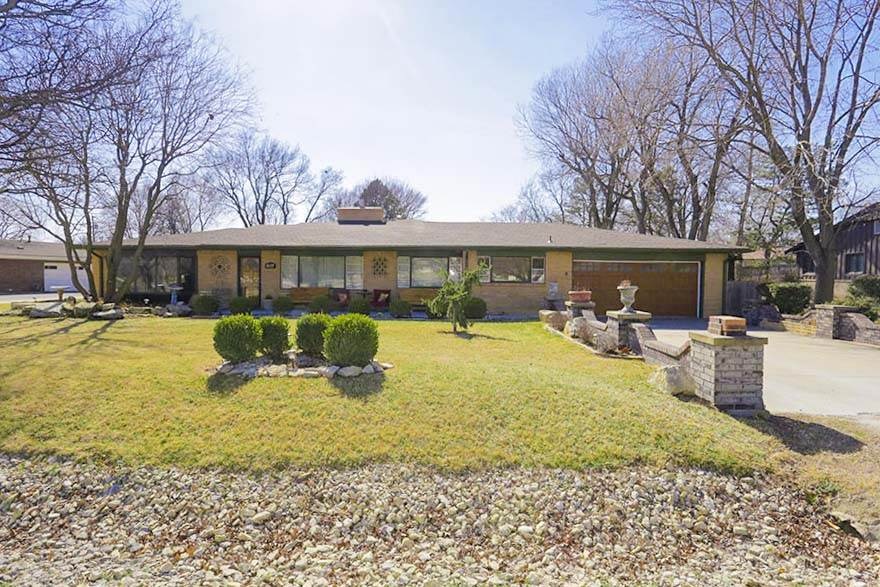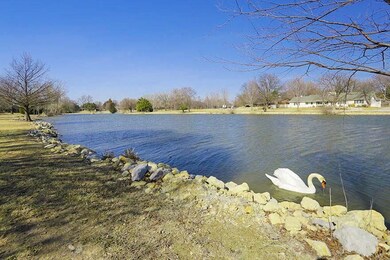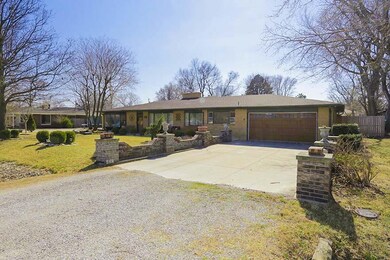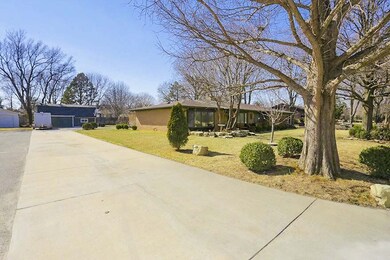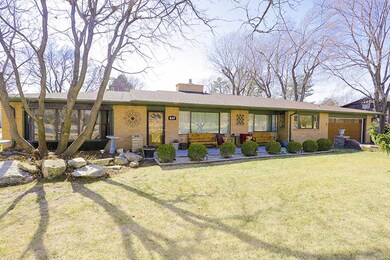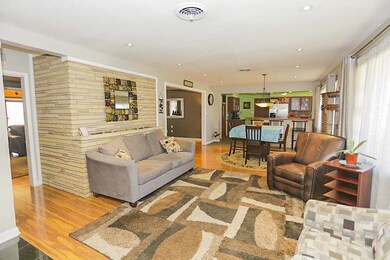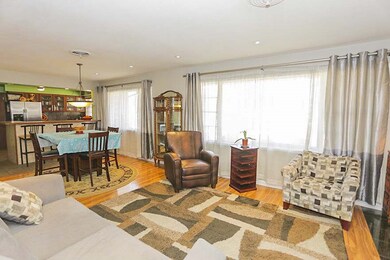
637 S Lakeshore Dr Wichita, KS 67230
Highlights
- Community Lake
- Ranch Style House
- 4 Car Garage
- Pond
- Wood Flooring
- Brick or Stone Mason
About This Home
As of June 2018What a beautiful ranch home on almost half an acre lot with a lake right outside your front door! This 3-Bedroom, 2-Bath Home with a 4-Car Garage and Shop is in a great location off Kellogg and 143rd. This home sits in a quiet neighborhood giving you that country feel with the wildlife and lake across the street. There are two driveways on either side of the property, one leads to the attached two car garage and the other to the detached shop/garage. The shop provides a two car garage that can be separated from a back room that has sliding glass doors to the backyard. This home has great curb appeal with its shrubbery and long covered front patio. What a great place to sit and enjoy watching the swans swim by. The spacious backyard is partially fenced and has a storage shed, perfect for storing yard equipment. This home is unlike any other with the outside aviary in the backyard. The interior of the home features sleek hardwood floors in the living room, family room and master bedroom. The living/dining room combination has large picture windows and backs up to the kitchen which has an eating bar for additional seating. The kitchen has tile flooring and includes the two year old (stainless steel) refrigerator,Jenn Air oven and dishwasher. There is also decorative back-splash, a ceiling fan and access to the garage. Off the kitchen is the separate laundry room with built-in shelving. There is an area past the laundry room that is considered the mother in-law quarters. The family room features a ceiling to floor fireplace that sits in between the family and living room. It keeps going! Adjacent to the family room is another large and open family room with polished concrete flooring and access to the backyard. The master bedroom has a bay window overlooking the front yard. There are two more bedrooms and two full baths that complete the home. Per the sellers they have they have a two year old water heater that is 50 gallons. This home is one of a kind with so much to offer. Call for a showing today!
Last Agent to Sell the Property
McCurdy Real Estate & Auction, LLC License #00052737 Listed on: 02/12/2018
Last Buyer's Agent
Better Homes & Gardens Real Estate Wostal Realty License #SP00229349
Home Details
Home Type
- Single Family
Est. Annual Taxes
- $2,551
Year Built
- Built in 1955
Lot Details
- 0.48 Acre Lot
- Wood Fence
- Sprinkler System
HOA Fees
- $63 Monthly HOA Fees
Parking
- 4 Car Garage
Home Design
- Ranch Style House
- Brick or Stone Mason
- Frame Construction
- Composition Roof
Interior Spaces
- 2,788 Sq Ft Home
- Ceiling Fan
- Attached Fireplace Door
- Gas Fireplace
- Family Room with Fireplace
- Combination Dining and Living Room
- Wood Flooring
- Storm Doors
Kitchen
- Breakfast Bar
- Oven or Range
- Electric Cooktop
- Dishwasher
- Disposal
Bedrooms and Bathrooms
- 3 Bedrooms
- 2 Full Bathrooms
Laundry
- Laundry Room
- Laundry on main level
- 220 Volts In Laundry
Outdoor Features
- Pond
- Patio
- Outbuilding
- Rain Gutters
Schools
- Christa Mcauliffe Academy K-8 Elementary And Middle School
- Southeast High School
Utilities
- Forced Air Heating and Cooling System
- Heating System Uses Gas
- Private Water Source
Community Details
- Springdale Country Club Estates Subdivision
- Community Lake
Listing and Financial Details
- Assessor Parcel Number 20173-117-25-0-22-06-010.00
Ownership History
Purchase Details
Home Financials for this Owner
Home Financials are based on the most recent Mortgage that was taken out on this home.Purchase Details
Home Financials for this Owner
Home Financials are based on the most recent Mortgage that was taken out on this home.Purchase Details
Similar Homes in Wichita, KS
Home Values in the Area
Average Home Value in this Area
Purchase History
| Date | Type | Sale Price | Title Company |
|---|---|---|---|
| Warranty Deed | -- | None Available | |
| Warranty Deed | -- | Security 1St Title | |
| Special Warranty Deed | -- | Sec 1St |
Mortgage History
| Date | Status | Loan Amount | Loan Type |
|---|---|---|---|
| Open | $208,000 | New Conventional | |
| Closed | $212,121 | New Conventional | |
| Previous Owner | $149,600 | New Conventional | |
| Previous Owner | $26,400 | Credit Line Revolving | |
| Previous Owner | $152,000 | New Conventional |
Property History
| Date | Event | Price | Change | Sq Ft Price |
|---|---|---|---|---|
| 06/21/2018 06/21/18 | Sold | -- | -- | -- |
| 05/11/2018 05/11/18 | Pending | -- | -- | -- |
| 04/30/2018 04/30/18 | For Sale | $218,900 | 0.0% | $79 / Sq Ft |
| 04/30/2018 04/30/18 | Price Changed | $218,900 | +4.2% | $79 / Sq Ft |
| 04/28/2018 04/28/18 | Pending | -- | -- | -- |
| 02/12/2018 02/12/18 | For Sale | $210,000 | -2.3% | $75 / Sq Ft |
| 09/25/2015 09/25/15 | Sold | -- | -- | -- |
| 09/02/2015 09/02/15 | Pending | -- | -- | -- |
| 03/09/2015 03/09/15 | For Sale | $214,900 | -- | $77 / Sq Ft |
Tax History Compared to Growth
Tax History
| Year | Tax Paid | Tax Assessment Tax Assessment Total Assessment is a certain percentage of the fair market value that is determined by local assessors to be the total taxable value of land and additions on the property. | Land | Improvement |
|---|---|---|---|---|
| 2025 | $3,295 | $28,394 | $7,878 | $20,516 |
| 2023 | $3,295 | $28,394 | $5,555 | $22,839 |
| 2022 | $3,199 | $26,784 | $5,244 | $21,540 |
| 2021 | $3,080 | $25,886 | $3,922 | $21,964 |
| 2020 | $2,926 | $24,542 | $3,922 | $20,620 |
| 2019 | $2,861 | $23,804 | $5,244 | $18,560 |
| 2018 | $2,490 | $20,675 | $2,783 | $17,892 |
| 2017 | $2,557 | $0 | $0 | $0 |
| 2016 | $2,462 | $0 | $0 | $0 |
| 2015 | $2,772 | $0 | $0 | $0 |
| 2014 | $2,696 | $0 | $0 | $0 |
Agents Affiliated with this Home
-
Braden McCurdy

Seller's Agent in 2018
Braden McCurdy
McCurdy Real Estate & Auction, LLC
(316) 867-3600
637 Total Sales
-
Marie Segura

Buyer's Agent in 2018
Marie Segura
Better Homes & Gardens Real Estate Wostal Realty
(316) 880-9900
101 Total Sales
-
Jon Downing

Seller's Agent in 2015
Jon Downing
Berkshire Hathaway PenFed Realty
(316) 304-8461
57 Total Sales
-
Kim Bischler Brian Bischler

Buyer's Agent in 2015
Kim Bischler Brian Bischler
Heritage 1st Realty
(316) 619-7671
163 Total Sales
Map
Source: South Central Kansas MLS
MLS Number: 548513
APN: 117-25-0-22-06-010.00
- 14329 E Spring Creek Dr
- 14315 E Laguna Ct
- 14331 E Laguna Ct
- 14303 E Laguna Ct
- 14011 E Watson St
- 13930 E Lakeview Dr
- 15000 E Castle Dr
- 608 S Saint Andrews Dr
- 13920 E Bayley Cir
- 814 S Clear Creek Cir
- 2628 S Clear Creek St
- 2704 S Clear Creek St
- 2640 S Clear Creek St
- 622 S Clear Creek St
- 1508 S Robin Ridge Cir
- 13413 E Gilbert St
- 13409 E Gilbert St
- 15308 E Zimmerly St
- 1536 S Creekside Ln
- 1332 S Gateway St
