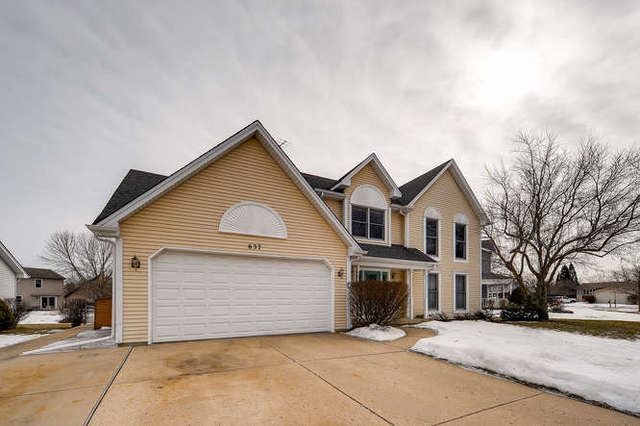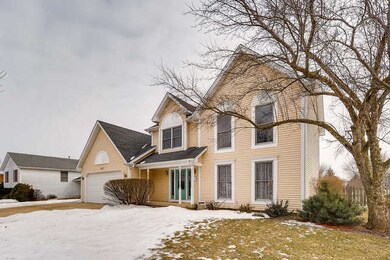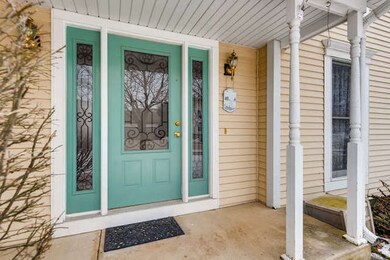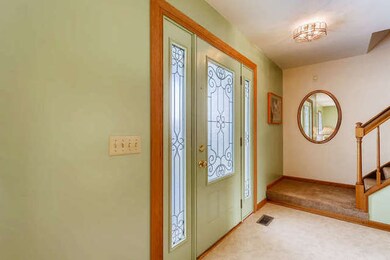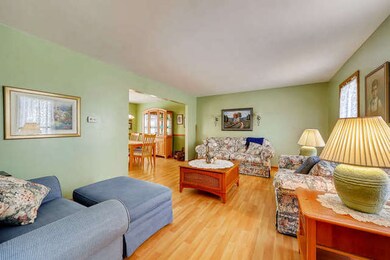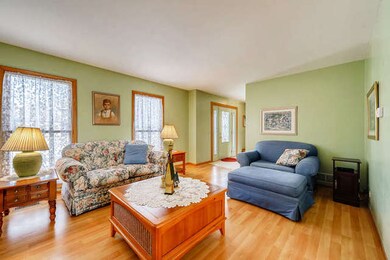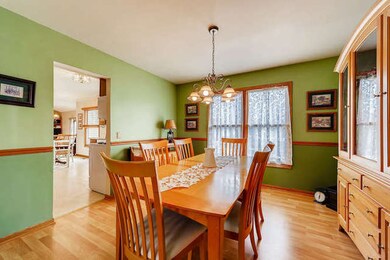
Estimated Value: $369,567 - $393,000
Highlights
- Spa
- Recreation Room
- Traditional Architecture
- Deck
- Vaulted Ceiling
- Walk-In Pantry
About This Home
As of April 2019INVITING FAMILY HOME has brand new carpeting in bedrooms, on stairway & in finished bsmt! Much of interior has been freshly painted too! 1st flr family room has vaulted ceiling, newer carpeting & brick fireplace w/oak mantle! Kitchen has eating area, corian c-tops, pull out shelves in pantry closet & lazy susan w/spice cab. Master bath & 2nd full bath have both been updated! Powder room on 1st flr & additional half bath in bsmt, adjacent to wet bar. Relax on spacious deck, paver patio or in 5 person hot tub! Tankless water heater for steady hot showers! Newer insulated front door w/sidelights! 9 ft garage door w/newer opener! Side apron for additional car & concrete walk to deck. Architectural roof, Lennox furnace, pull down stairs to garage attic. Nothing to do but move in!
Home Details
Home Type
- Single Family
Est. Annual Taxes
- $7,583
Year Built
- 1988
Lot Details
- 7,841
Parking
- Attached Garage
- Garage Door Opener
- Driveway
- Parking Included in Price
- Garage Is Owned
Home Design
- Traditional Architecture
- Slab Foundation
- Asphalt Shingled Roof
- Aluminum Siding
Interior Spaces
- Primary Bathroom is a Full Bathroom
- Wet Bar
- Vaulted Ceiling
- Attached Fireplace Door
- Gas Log Fireplace
- Entrance Foyer
- Dining Area
- Recreation Room
- Laminate Flooring
- Storm Screens
Kitchen
- Breakfast Bar
- Walk-In Pantry
- Oven or Range
- Microwave
- Dishwasher
- Disposal
Laundry
- Dryer
- Washer
Partially Finished Basement
- Partial Basement
- Finished Basement Bathroom
- Crawl Space
Outdoor Features
- Spa
- Deck
- Patio
Utilities
- Forced Air Heating and Cooling System
- Heating System Uses Gas
Listing and Financial Details
- Homeowner Tax Exemptions
Ownership History
Purchase Details
Home Financials for this Owner
Home Financials are based on the most recent Mortgage that was taken out on this home.Purchase Details
Home Financials for this Owner
Home Financials are based on the most recent Mortgage that was taken out on this home.Purchase Details
Similar Homes in Elgin, IL
Home Values in the Area
Average Home Value in this Area
Purchase History
| Date | Buyer | Sale Price | Title Company |
|---|---|---|---|
| Lljewskl Patrick A | $245,000 | Chicago Land Agency Services | |
| Haggard William S | $166,500 | Greater Illinois Title Compa | |
| Circuit City Stores Inc | $112,666 | Greater Illinois Title Compa |
Mortgage History
| Date | Status | Borrower | Loan Amount |
|---|---|---|---|
| Open | Lijewski Patrick A | $151,300 | |
| Closed | Lijewski Patrick A | $151,300 | |
| Closed | Lljewskl Patrick A | $147,000 | |
| Previous Owner | Haggard William S | $218,988 | |
| Previous Owner | Haggard William S | $236,000 | |
| Previous Owner | Haggard William S | $50,000 | |
| Previous Owner | Haggard William S | $148,700 | |
| Previous Owner | Haggard William S | $147,000 | |
| Previous Owner | Haggard William S | $149,850 |
Property History
| Date | Event | Price | Change | Sq Ft Price |
|---|---|---|---|---|
| 04/12/2019 04/12/19 | Sold | $245,000 | 0.0% | $136 / Sq Ft |
| 03/03/2019 03/03/19 | Pending | -- | -- | -- |
| 02/28/2019 02/28/19 | For Sale | $244,900 | -- | $135 / Sq Ft |
Tax History Compared to Growth
Tax History
| Year | Tax Paid | Tax Assessment Tax Assessment Total Assessment is a certain percentage of the fair market value that is determined by local assessors to be the total taxable value of land and additions on the property. | Land | Improvement |
|---|---|---|---|---|
| 2023 | $7,583 | $96,955 | $28,786 | $68,169 |
| 2022 | $7,146 | $88,406 | $26,248 | $62,158 |
| 2021 | $6,839 | $82,653 | $24,540 | $58,113 |
| 2020 | $6,649 | $78,905 | $23,427 | $55,478 |
| 2019 | $6,460 | $75,162 | $22,316 | $52,846 |
| 2018 | $6,407 | $70,807 | $21,023 | $49,784 |
| 2017 | $6,268 | $66,938 | $19,874 | $47,064 |
| 2016 | $5,983 | $62,101 | $18,438 | $43,663 |
| 2015 | -- | $56,921 | $16,900 | $40,021 |
| 2014 | -- | $56,218 | $16,691 | $39,527 |
| 2013 | -- | $57,701 | $17,131 | $40,570 |
Agents Affiliated with this Home
-
Brian Knott

Seller's Agent in 2019
Brian Knott
RE/MAX
(847) 269-9870
174 Total Sales
-
Lynn Stone

Buyer's Agent in 2019
Lynn Stone
Remax Suburban
(847) 230-7327
43 Total Sales
Map
Source: Midwest Real Estate Data (MRED)
MLS Number: MRD10293265
APN: 06-09-380-012
- 2236 Valley Creek Dr
- 2170 Niagara Ct
- 2270 Valley Creek Dr
- 631 Alice Ct
- 2323 Bluejay Trail Unit 2323
- 576 Madison Ln
- 572 Madison Ln
- 640 Highland Springs Dr
- Lot 1 Highland Springs Dr
- 540 Shenandoah Trail
- 2055 Royal Blvd Unit 9
- 622 Robin Ridge
- 494 Shenandoah Trail
- 535 Shagbark Dr
- 816 Millcreek Cir
- 805 Millcreek Cir
- 514 Shenandoah Trail
- 924 Millcreek Cir
- 2184 Jordan Ct
- 919 Millcreek Cir
- 637 Shenandoah Trail
- 643 Shenandoah Trail
- 619 Shenandoah Trail Unit 4
- 613 Shenandoah Trail
- 2160 Niagara Ct
- 649 Shenandoah Trail Unit 8
- 2162 Niagara Ct
- 640 Shenandoah Trail
- 636 Shenandoah Trail
- 644 Shenandoah Trail
- 607 Shenandoah Trail
- 632 Shenandoah Trail
- 2158 Niagara Ct
- 653 Shenandoah Trail
- 648 Shenandoah Trail
- 603 Shenandoah Trail
- 2164 Niagara Ct
- 2156 Niagara Ct Unit 8
- 650 Shenandoah Trail
- 616 Shenandoah Trail
