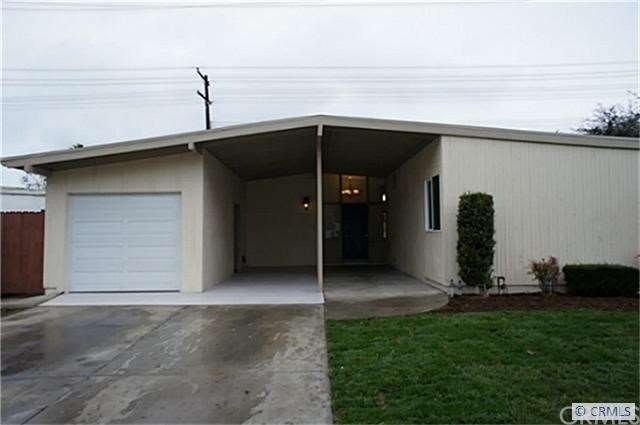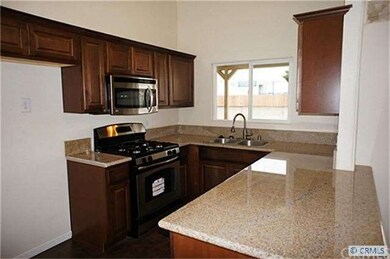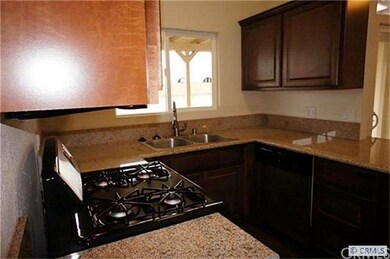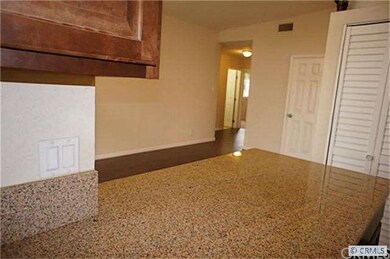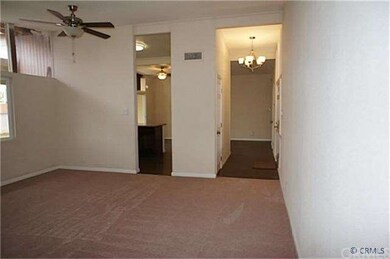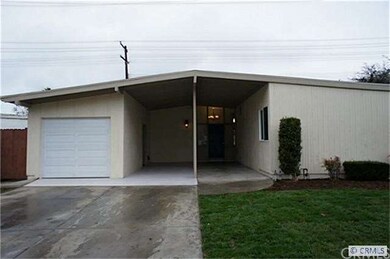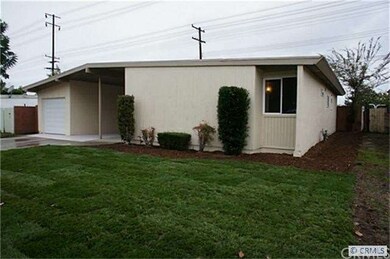
637 W Maplewood Ave Fullerton, CA 92832
Estimated Value: $868,000 - $924,000
Highlights
- All Bedrooms Downstairs
- Open Floorplan
- Granite Countertops
- Fullerton Union High School Rated A
- Traditional Architecture
- 4-minute walk to Independence Park
About This Home
As of January 2013Fantastic single story family residence in established neighborhood. 3-Bedrooms 2-Baths. Remodeled and permitted with the City of Fullerton. Cognac cabinets, gas stove, microwave, dishwasher all new, Sunset Gold Granite, Cashew Carpet, Travertine Tile, Brazilian Walnut Flooring, Stainless Sink, Moen Faucets, Energy efficient windows throughout, spacious master bath, Interior & Exterior Paint, Body Tim & Accent, Landscaped front & back yard with automatic sprinkler system. Ready to move in!
Last Agent to Sell the Property
Corinne Martinez
RealHome Services and Solution License #01471700 Listed on: 12/16/2012
Last Buyer's Agent
Corinne Martinez
RealHome Services and Solution License #01471700 Listed on: 12/16/2012
Home Details
Home Type
- Single Family
Est. Annual Taxes
- $5,237
Year Built
- Built in 1956 | Remodeled
Lot Details
- 6,027 Sq Ft Lot
- Wood Fence
- Block Wall Fence
Parking
- 1 Car Garage
- Carport
- Parking Available
- Front Facing Garage
- Garage Door Opener
Home Design
- Traditional Architecture
- Stone Roof
Interior Spaces
- 1,418 Sq Ft Home
- Open Floorplan
- Wood Burning Fireplace
- Fireplace Features Masonry
- Electric Fireplace
- Gas Fireplace
- Window Screens
- Living Room
- Center Hall
- Laundry in Kitchen
Kitchen
- Gas Oven or Range
- Range
- Dishwasher
- Granite Countertops
- Disposal
Flooring
- Carpet
- Laminate
- Stone
Bedrooms and Bathrooms
- 3 Bedrooms
- All Bedrooms Down
- 2 Full Bathrooms
Accessible Home Design
- No Interior Steps
- Accessible Parking
Outdoor Features
- Covered patio or porch
- Shed
Utilities
- Central Heating
Listing and Financial Details
- Tax Lot 74
- Tax Tract Number 2154
- Assessor Parcel Number 03129129
Ownership History
Purchase Details
Home Financials for this Owner
Home Financials are based on the most recent Mortgage that was taken out on this home.Purchase Details
Purchase Details
Purchase Details
Purchase Details
Home Financials for this Owner
Home Financials are based on the most recent Mortgage that was taken out on this home.Purchase Details
Home Financials for this Owner
Home Financials are based on the most recent Mortgage that was taken out on this home.Purchase Details
Similar Homes in Fullerton, CA
Home Values in the Area
Average Home Value in this Area
Purchase History
| Date | Buyer | Sale Price | Title Company |
|---|---|---|---|
| Cirillo Suprisa S | $382,000 | Lawyers Title | |
| Pgi Orange County Investments Llc | $285,000 | Lawyers Title | |
| Schoolsfirst Federal Credit Union | $30,000 | Servicelink | |
| Osignac Jolene | -- | -- | |
| Osignac Jolene | -- | -- | |
| Osignac Jolene | -- | South Coast Title Company | |
| Osignac Jolene | -- | Fidelity National Title Ins |
Mortgage History
| Date | Status | Borrower | Loan Amount |
|---|---|---|---|
| Open | Cirillo Supisa S | $1,475 | |
| Previous Owner | Osignac Jolene | $50,000 | |
| Previous Owner | Osignac Jolene | $228,800 | |
| Previous Owner | Osignac Jolene | $150,000 | |
| Previous Owner | Osignac Jolene | $125,000 |
Property History
| Date | Event | Price | Change | Sq Ft Price |
|---|---|---|---|---|
| 04/09/2013 04/09/13 | Price Changed | $399,900 | 0.0% | $282 / Sq Ft |
| 01/15/2013 01/15/13 | For Sale | $399,900 | +4.7% | $282 / Sq Ft |
| 01/07/2013 01/07/13 | Sold | $382,000 | -4.5% | $269 / Sq Ft |
| 01/07/2013 01/07/13 | Pending | -- | -- | -- |
| 12/18/2012 12/18/12 | Pending | -- | -- | -- |
| 12/16/2012 12/16/12 | For Sale | $399,900 | +40.3% | $282 / Sq Ft |
| 11/14/2012 11/14/12 | Sold | $285,000 | 0.0% | $201 / Sq Ft |
| 11/08/2012 11/08/12 | Pending | -- | -- | -- |
| 10/26/2012 10/26/12 | For Sale | $285,000 | 0.0% | $201 / Sq Ft |
| 10/04/2012 10/04/12 | Pending | -- | -- | -- |
| 09/14/2012 09/14/12 | For Sale | $285,000 | -- | $201 / Sq Ft |
Tax History Compared to Growth
Tax History
| Year | Tax Paid | Tax Assessment Tax Assessment Total Assessment is a certain percentage of the fair market value that is determined by local assessors to be the total taxable value of land and additions on the property. | Land | Improvement |
|---|---|---|---|---|
| 2024 | $5,237 | $461,177 | $385,082 | $76,095 |
| 2023 | $5,108 | $452,135 | $377,532 | $74,603 |
| 2022 | $5,072 | $443,270 | $370,129 | $73,141 |
| 2021 | $4,983 | $434,579 | $362,872 | $71,707 |
| 2020 | $4,955 | $430,123 | $359,151 | $70,972 |
| 2019 | $4,826 | $421,690 | $352,109 | $69,581 |
| 2018 | $4,753 | $413,422 | $345,205 | $68,217 |
| 2017 | $4,673 | $405,316 | $338,436 | $66,880 |
| 2016 | $4,575 | $397,369 | $331,800 | $65,569 |
| 2015 | $4,448 | $391,401 | $326,816 | $64,585 |
| 2014 | $4,319 | $383,734 | $320,414 | $63,320 |
Agents Affiliated with this Home
-
C
Seller's Agent in 2013
Corinne Martinez
RealHome Services and Solution
-
GRAHAM HOLMES

Seller's Agent in 2012
GRAHAM HOLMES
Homesmart Realty
(951) 634-4118
32 Total Sales
-
D
Seller Co-Listing Agent in 2012
DARCI FLEMING
REVIRON REALTY
Map
Source: California Regional Multiple Listing Service (CRMLS)
MLS Number: S720664
APN: 031-291-29
- 698 Americana Dr
- 517 W Maplewood Ave
- 736 W Elm Ave
- 701 W Knepp Ave
- 550 Williamson Ave
- 524 Williamson Ave
- 1132 W Valencia Dr
- 729 W Wilshire Ave
- 114 N Orange Ave
- 436 W Porter Ave
- 1131 W Oak Ave
- 336 Marwood Ave
- 521 W Whiting Ave
- 1113 W Hill Ave
- 1201 W Valencia Dr Unit 223
- 1212 W Oak Ave
- 351 N Ford Ave Unit 232
- 301 N Ford Ave Unit 329
- 351 N Ford Ave Unit 215
- 1312 W Commonwealth Ave
- 637 W Maplewood Ave
- 631 W Maplewood Ave
- 641 W Maplewood Ave
- 627 W Maplewood Ave
- 645 W Maplewood Ave
- 634 W Maplewood Ave
- 638 W Maplewood Ave
- 656 Americana Dr
- 628 W Maplewood Ave
- 619 W Maplewood Ave
- 678 Americana Dr
- 624 W Maplewood Ave
- 686 Americana Dr
- 425 Colony Dr
- 615 W Maplewood Ave
- 509 S Woods Ave
- 635 W West Ave
- 639 W West Ave
- 618 W Maplewood Ave
- 629 W West Ave
