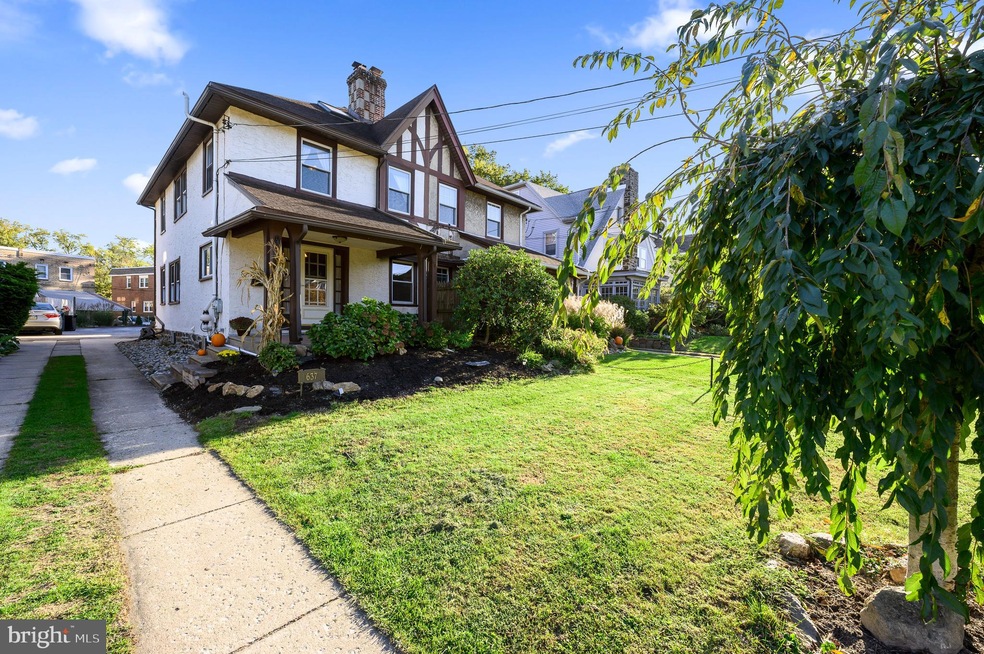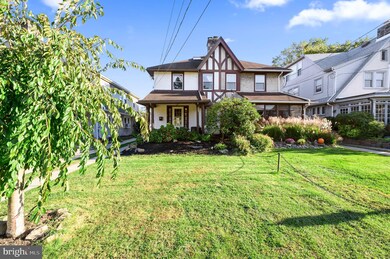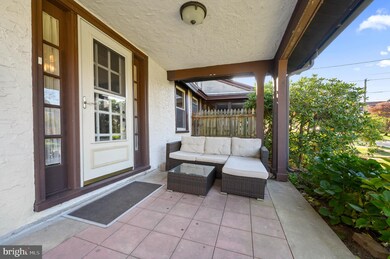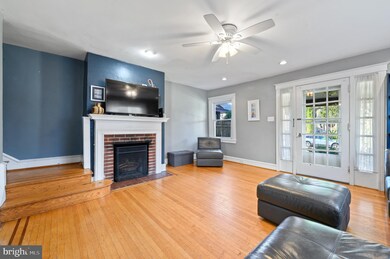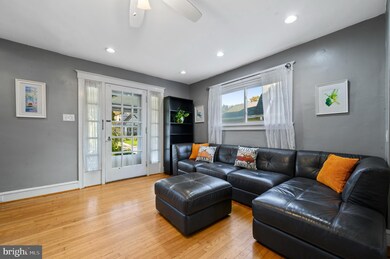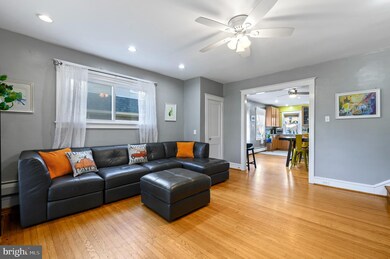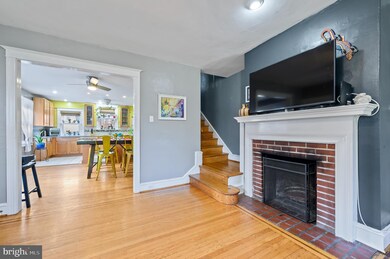
637 Woodcrest Ave Ardmore, PA 19003
Highlights
- Colonial Architecture
- Wood Flooring
- 1 Fireplace
- Chestnutwold Elementary School Rated A
- Attic
- No HOA
About This Home
As of November 2021Jump into home ownership with this 4 bd | 1.5 ba lovingly kept twin located in a charming neighborhood in Ardmore! Enter inside to find an open layout living area with handsome wood flooring and bright recessed lighting. A brick mantle fireplace helps anchor the space and provide warmth and ambience. Continue to the dining area which opens into a large kitchen. Island storage and seating provides the perfect place to sit and sip as the chef of the family maneuvers about the kitchen with ease. Stainless steel appliances, ample granite counter space and tons of cabinet storage provide endless potential. A powder room and mud room round out the first floor and offer added convenience. Upstairs you will find 3 sizable bedrooms with hardwood flooring and lots of closet storage. A shared full bath is located in the hall featuring stylish ceramic tiling. A third floor loft provides a bonus space to use as a generously sized 4th bedroom or convert to a multipurpose space to feature a home office, play room or workout studio. A finished basement adds to the square footage providing additional room to relax and entertain. Laundry is also located on this level. Out back you will find a finished paved patio to enjoy as well as additional off-street parking accommodation for 2 cars!
Townhouse Details
Home Type
- Townhome
Est. Annual Taxes
- $5,529
Year Built
- Built in 1930
Lot Details
- 3,441 Sq Ft Lot
- Lot Dimensions are 25 x 90
- Northwest Facing Home
- Partially Fenced Property
- Wood Fence
- Front Yard
Home Design
- Semi-Detached or Twin Home
- Colonial Architecture
- Permanent Foundation
- Pitched Roof
- Shingle Roof
Interior Spaces
- Property has 3 Levels
- Ceiling height of 9 feet or more
- Ceiling Fan
- Skylights
- Recessed Lighting
- 1 Fireplace
- Window Treatments
- Family Room
- Living Room
- Dining Room
- Attic Fan
Kitchen
- Eat-In Kitchen
- Gas Oven or Range
- Built-In Range
- Microwave
- Dishwasher
- Stainless Steel Appliances
- Kitchen Island
- Upgraded Countertops
- Disposal
Flooring
- Wood
- Ceramic Tile
Bedrooms and Bathrooms
- 4 Bedrooms
- En-Suite Primary Bedroom
Finished Basement
- Basement Fills Entire Space Under The House
- Laundry in Basement
Parking
- 2 Parking Spaces
- 2 Driveway Spaces
- Shared Driveway
Eco-Friendly Details
- Energy-Efficient Windows
Outdoor Features
- Patio
- Exterior Lighting
- Porch
Schools
- Chestnutwold Elementary School
- Haverford Middle School
- Haverford Senior High School
Utilities
- Cooling System Mounted In Outer Wall Opening
- Window Unit Cooling System
- Hot Water Heating System
- Natural Gas Water Heater
Community Details
- No Home Owners Association
- Ardmore Park Subdivision
Listing and Financial Details
- Tax Lot 350-004
- Assessor Parcel Number 22-06-01963-00
Ownership History
Purchase Details
Home Financials for this Owner
Home Financials are based on the most recent Mortgage that was taken out on this home.Purchase Details
Home Financials for this Owner
Home Financials are based on the most recent Mortgage that was taken out on this home.Purchase Details
Home Financials for this Owner
Home Financials are based on the most recent Mortgage that was taken out on this home.Similar Homes in the area
Home Values in the Area
Average Home Value in this Area
Purchase History
| Date | Type | Sale Price | Title Company |
|---|---|---|---|
| Deed | $400,000 | None Available | |
| Deed | $318,000 | None Available | |
| Deed | $129,000 | -- |
Mortgage History
| Date | Status | Loan Amount | Loan Type |
|---|---|---|---|
| Previous Owner | $312,240 | FHA | |
| Previous Owner | $122,500 | Purchase Money Mortgage |
Property History
| Date | Event | Price | Change | Sq Ft Price |
|---|---|---|---|---|
| 11/30/2021 11/30/21 | Sold | $400,000 | +2.6% | $166 / Sq Ft |
| 10/25/2021 10/25/21 | Pending | -- | -- | -- |
| 10/22/2021 10/22/21 | For Sale | $390,000 | +23.8% | $162 / Sq Ft |
| 09/30/2016 09/30/16 | Sold | $315,000 | -3.1% | $185 / Sq Ft |
| 08/31/2016 08/31/16 | Pending | -- | -- | -- |
| 07/29/2016 07/29/16 | For Sale | $325,000 | +2.2% | $191 / Sq Ft |
| 08/15/2012 08/15/12 | Sold | $318,000 | -0.6% | $120 / Sq Ft |
| 06/11/2012 06/11/12 | Price Changed | $320,000 | -4.4% | $121 / Sq Ft |
| 02/20/2012 02/20/12 | For Sale | $334,900 | -- | $126 / Sq Ft |
Tax History Compared to Growth
Tax History
| Year | Tax Paid | Tax Assessment Tax Assessment Total Assessment is a certain percentage of the fair market value that is determined by local assessors to be the total taxable value of land and additions on the property. | Land | Improvement |
|---|---|---|---|---|
| 2024 | $5,826 | $226,600 | $94,540 | $132,060 |
| 2023 | $5,661 | $226,600 | $94,540 | $132,060 |
| 2022 | $5,529 | $226,600 | $94,540 | $132,060 |
| 2021 | $9,007 | $226,600 | $94,540 | $132,060 |
| 2020 | $5,764 | $124,020 | $47,870 | $76,150 |
| 2019 | $5,658 | $124,020 | $47,870 | $76,150 |
| 2018 | $5,561 | $124,020 | $0 | $0 |
| 2017 | $5,443 | $124,020 | $0 | $0 |
| 2016 | $681 | $124,020 | $0 | $0 |
| 2015 | $695 | $124,020 | $0 | $0 |
| 2014 | $681 | $124,020 | $0 | $0 |
Agents Affiliated with this Home
-
Eliza Michiels

Seller's Agent in 2021
Eliza Michiels
Compass RE
(503) 830-4128
1 in this area
119 Total Sales
-
Sarah Forti
S
Buyer's Agent in 2021
Sarah Forti
Keller Williams Realty Devon-Wayne
(610) 986-7170
4 in this area
117 Total Sales
-
Heather Griesser LaPierre

Seller's Agent in 2016
Heather Griesser LaPierre
Keller Williams Realty Devon-Wayne
(484) 995-7730
62 Total Sales
-
M
Seller Co-Listing Agent in 2016
MARIE GRIESSER
RE/MAX
-
Skye Michiels
S
Buyer's Agent in 2016
Skye Michiels
Compass RE
(215) 266-4643
2 Total Sales
-
Mario Tropea Jr.

Seller's Agent in 2012
Mario Tropea Jr.
KW Empower
(215) 783-3698
158 Total Sales
Map
Source: Bright MLS
MLS Number: PADE2009298
APN: 22-06-01963-00
- 620 Georges Ln
- 736 Oak View Rd Unit 100
- 2814 Saint Marys Rd
- 648 Hazelwood Rd
- 673 Ardmore Ave
- 832 Aubrey Ave
- 2625 Chestnut Ave
- 2718 E County Line Rd
- 700 Ardmore Ave Unit 122
- 235 E County Line Rd Unit 560
- 218 Linwood Ave
- 2418 Rosewood Ln
- 317 Cherry Ln
- 208 Edgemont Ave
- 421 E Eagle Rd
- 239 Cherry Ln
- 2317 Poplar Rd Unit 24
- 141 Simpson Rd
- 1505 Wynnewood Rd
- 2443 Whitby Rd
