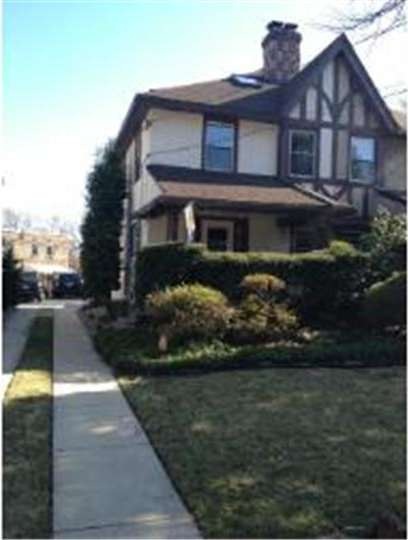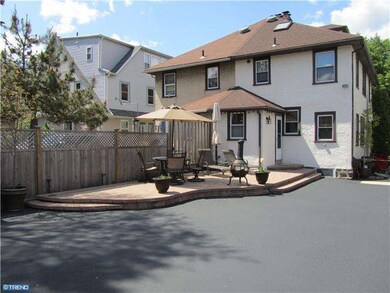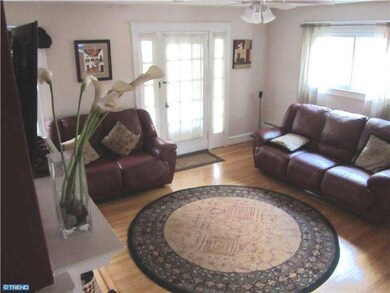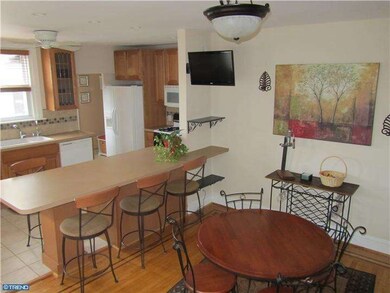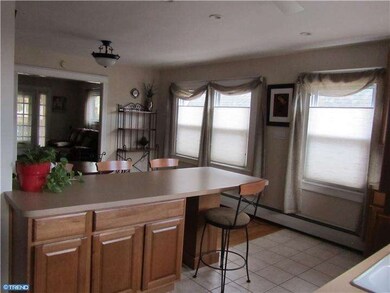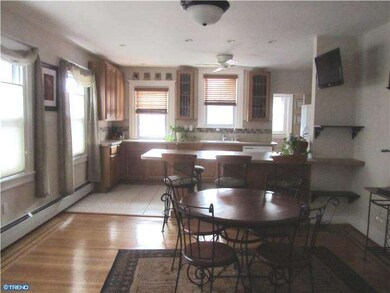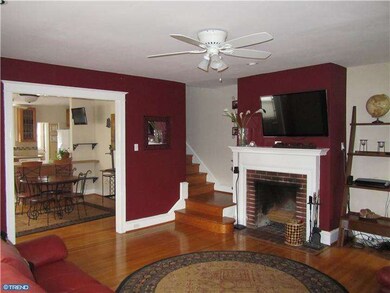
637 Woodcrest Ave Ardmore, PA 19003
Highlights
- Wood Flooring
- Tudor Architecture
- 1 Fireplace
- Chestnutwold Elementary School Rated A
- Attic
- No HOA
About This Home
As of November 2021Fully renovated, custom-featured, 4-floor living in this bright, open floor plan home in Award winning Haverford Township. First Flr: custom eat-in kitchen w/open floor plan, including 7-ft island w/ view into DR & LR with fireplace. Foyer w/seating & powder room off kitchen exiting into beautiful open backyard with large patio & parking. Second Flr: Bright hallway with full bath & 3 BR (wall length closet in master). Third Flr: Sky-lit additional living area or master BR with views of Ardmore from above. Maximized design, full of character w/exposed Chimney & custom offset railing. Custom built-in storage throughout. Special lighting features & roof exhaust system. Basement: large custom-finished den, W/D, and storage. Modern amenities, 2- zone heating, ceiling fans, original hardwood floors/molding throughout. Outlets/Cable ports for Wall mounted TVs, hard-wired internet ports. Lots of built-in storage. Convenient 3-car parking in rear. Low maintenance. Covenient location. Owner is property listor.
Last Agent to Sell the Property
KW Empower License #Ab062206L Listed on: 02/25/2012

Co-Listed By
FRANCO BARBALINARDO
Spectrum Realty License #TREND:60022933
Townhouse Details
Home Type
- Townhome
Est. Annual Taxes
- $4,658
Year Built
- Built in 1930
Lot Details
- 3,420 Sq Ft Lot
- Lot Dimensions are 25x90
- Back and Front Yard
- Property is in good condition
Parking
- 3 Open Parking Spaces
Home Design
- Semi-Detached or Twin Home
- Tudor Architecture
- Stone Foundation
- Pitched Roof
- Shingle Roof
- Stucco
Interior Spaces
- 2,650 Sq Ft Home
- Property has 3 Levels
- Ceiling Fan
- Skylights
- 1 Fireplace
- Replacement Windows
- Family Room
- Living Room
- Dining Room
- Wood Flooring
- Attic Fan
Kitchen
- Eat-In Kitchen
- Butlers Pantry
- Self-Cleaning Oven
- Dishwasher
- Kitchen Island
- Disposal
Bedrooms and Bathrooms
- 4 Bedrooms
- En-Suite Primary Bedroom
Finished Basement
- Basement Fills Entire Space Under The House
- Laundry in Basement
Eco-Friendly Details
- Energy-Efficient Windows
Outdoor Features
- Patio
- Exterior Lighting
- Porch
Utilities
- Cooling System Mounted In Outer Wall Opening
- Radiator
- Heating System Uses Gas
- Baseboard Heating
- Hot Water Heating System
- 100 Amp Service
- Natural Gas Water Heater
Community Details
- No Home Owners Association
- Ardmore Park Subdivision
Listing and Financial Details
- Tax Lot 350-004
- Assessor Parcel Number 22-06-01963-00
Ownership History
Purchase Details
Home Financials for this Owner
Home Financials are based on the most recent Mortgage that was taken out on this home.Purchase Details
Home Financials for this Owner
Home Financials are based on the most recent Mortgage that was taken out on this home.Purchase Details
Home Financials for this Owner
Home Financials are based on the most recent Mortgage that was taken out on this home.Similar Homes in Ardmore, PA
Home Values in the Area
Average Home Value in this Area
Purchase History
| Date | Type | Sale Price | Title Company |
|---|---|---|---|
| Deed | $400,000 | None Available | |
| Deed | $318,000 | None Available | |
| Deed | $129,000 | -- |
Mortgage History
| Date | Status | Loan Amount | Loan Type |
|---|---|---|---|
| Previous Owner | $312,240 | FHA | |
| Previous Owner | $122,500 | Purchase Money Mortgage |
Property History
| Date | Event | Price | Change | Sq Ft Price |
|---|---|---|---|---|
| 11/30/2021 11/30/21 | Sold | $400,000 | +2.6% | $166 / Sq Ft |
| 10/25/2021 10/25/21 | Pending | -- | -- | -- |
| 10/22/2021 10/22/21 | For Sale | $390,000 | +23.8% | $162 / Sq Ft |
| 09/30/2016 09/30/16 | Sold | $315,000 | -3.1% | $185 / Sq Ft |
| 08/31/2016 08/31/16 | Pending | -- | -- | -- |
| 07/29/2016 07/29/16 | For Sale | $325,000 | +2.2% | $191 / Sq Ft |
| 08/15/2012 08/15/12 | Sold | $318,000 | -0.6% | $120 / Sq Ft |
| 06/11/2012 06/11/12 | Price Changed | $320,000 | -4.4% | $121 / Sq Ft |
| 02/20/2012 02/20/12 | For Sale | $334,900 | -- | $126 / Sq Ft |
Tax History Compared to Growth
Tax History
| Year | Tax Paid | Tax Assessment Tax Assessment Total Assessment is a certain percentage of the fair market value that is determined by local assessors to be the total taxable value of land and additions on the property. | Land | Improvement |
|---|---|---|---|---|
| 2024 | $5,826 | $226,600 | $94,540 | $132,060 |
| 2023 | $5,661 | $226,600 | $94,540 | $132,060 |
| 2022 | $5,529 | $226,600 | $94,540 | $132,060 |
| 2021 | $9,007 | $226,600 | $94,540 | $132,060 |
| 2020 | $5,764 | $124,020 | $47,870 | $76,150 |
| 2019 | $5,658 | $124,020 | $47,870 | $76,150 |
| 2018 | $5,561 | $124,020 | $0 | $0 |
| 2017 | $5,443 | $124,020 | $0 | $0 |
| 2016 | $681 | $124,020 | $0 | $0 |
| 2015 | $695 | $124,020 | $0 | $0 |
| 2014 | $681 | $124,020 | $0 | $0 |
Agents Affiliated with this Home
-
Eliza Michiels

Seller's Agent in 2021
Eliza Michiels
Compass RE
(503) 830-4128
1 in this area
119 Total Sales
-
Sarah Forti
S
Buyer's Agent in 2021
Sarah Forti
Keller Williams Realty Devon-Wayne
(610) 986-7170
4 in this area
117 Total Sales
-
Heather Griesser LaPierre

Seller's Agent in 2016
Heather Griesser LaPierre
Keller Williams Realty Devon-Wayne
(484) 995-7730
62 Total Sales
-
M
Seller Co-Listing Agent in 2016
MARIE GRIESSER
RE/MAX
-
Skye Michiels
S
Buyer's Agent in 2016
Skye Michiels
Compass RE
(215) 266-4643
2 Total Sales
-
Mario Tropea Jr.

Seller's Agent in 2012
Mario Tropea Jr.
KW Empower
(215) 783-3698
158 Total Sales
Map
Source: Bright MLS
MLS Number: 1003859070
APN: 22-06-01963-00
- 620 Georges Ln
- 736 Oak View Rd Unit 100
- 2814 Saint Marys Rd
- 648 Hazelwood Rd
- 673 Ardmore Ave
- 2625 Chestnut Ave
- 832 Aubrey Ave
- 2718 E County Line Rd
- 700 Ardmore Ave Unit 122
- 235 E County Line Rd Unit 560
- 2418 Rosewood Ln
- 218 Linwood Ave
- 317 Cherry Ln
- 208 Edgemont Ave
- 421 E Eagle Rd
- 239 Cherry Ln
- 2317 Poplar Rd Unit 24
- 141 Simpson Rd
- 1505 Wynnewood Rd
- 2443 Whitby Rd
