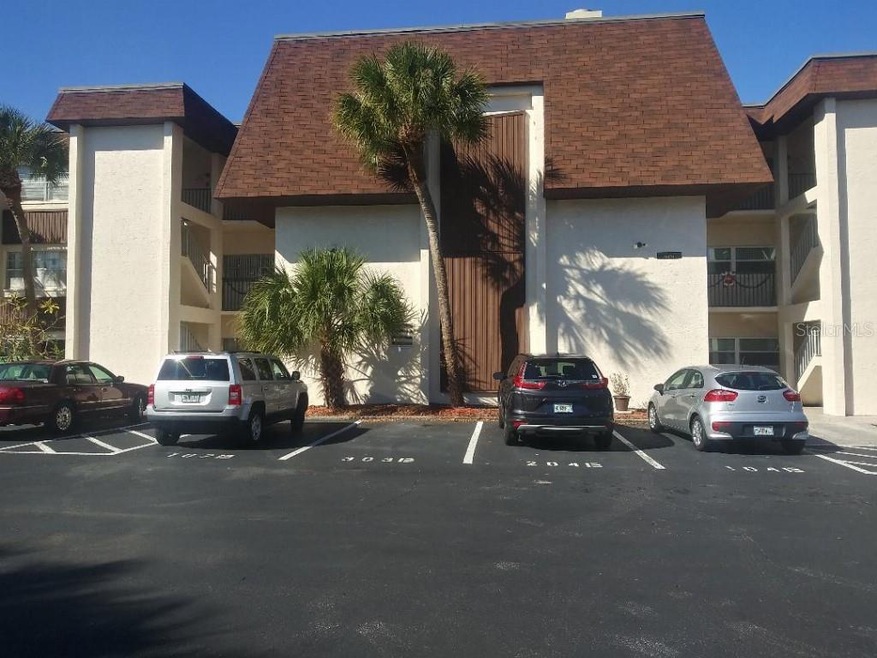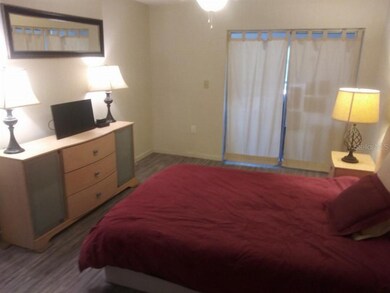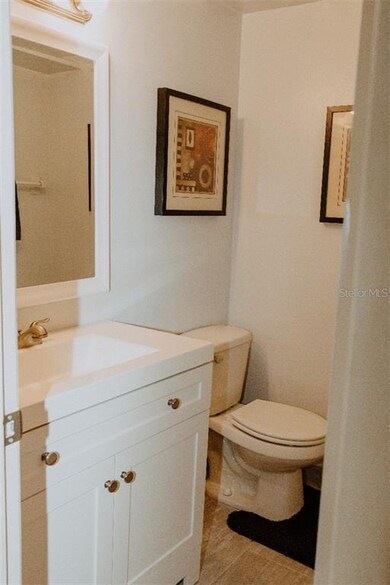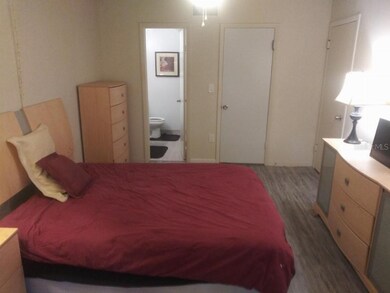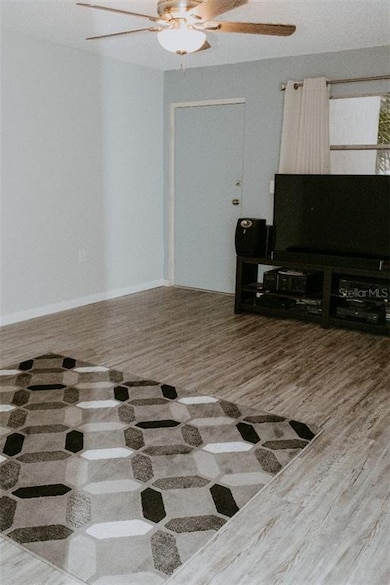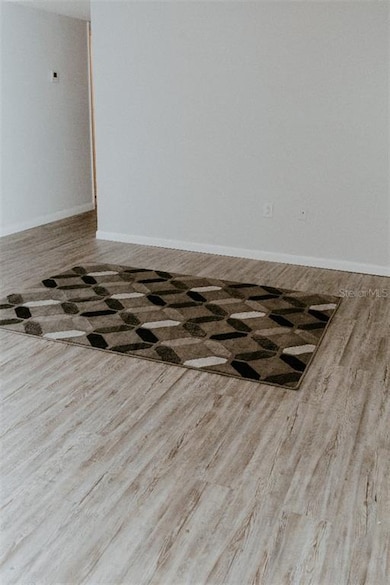
6370 1st St N Unit 102 Saint Petersburg, FL 33702
Fossil Park NeighborhoodEstimated Value: $106,000 - $195,000
Highlights
- Oak Trees
- City View
- Open Floorplan
- Screened Pool
- 0.97 Acre Lot
- 3-minute walk to Edgemoor Estates Community Playground
About This Home
As of February 2021Location, location, location! Ten minutes from downtown St. Pete, 5 minutes to Mangrove Bay Golf Course, 20 minutes to Tampa Airport, and 30 minutes to the beach! Condo is For Sale By Owner, but I will work with buyers’ agents. The enclosed Florida Room facing the courtyard adds 140 square feet to your unit, bringing your square footage under enclosed cover to 995 square feet, but isn’t included in square footage. Plenty of closet space in both bedrooms, as well as in the Florida room and the hallway closet. There is also a storage locker for your use in our building as well. As President of our Condo Association, I know the associations’ property and finances well, and both are in good shape. No “surprise” Special Assessments are on the horizon. Property has a recently paved parking lot and our building was painted four years ago. A new stainless steel stove was added in 2018, and the stoves’ oven has never been used. A complete electrical upgrade was done in 2019, including a new electrical panel and “alumicons” for every outlet. In 2020, a brand new A/C unit was added, as well as a new LG Stainless Steel refrigerator/freezer with icemaker. In addition, a new water heater was added in 2020, as well as all new “Decora” light switches. Lastly, in 2020, all new flooring was added, using vinyl flooring in all rooms except the kitchen and both bathrooms, where Ceramic tile was used. New ceiling fans were added, and new painting was done in the open-area living room and kitchen areas. Much of the wall that seperated the kitchen from the living room was also removed, greatly opening up both areas. Washer/Dryer is 6 feet from my front door, and your reserved parking space is 20 feet from my front door. Plenty of guest parking available for guest and someone with a second vehicle. Must live in condo for two years prior to renting. This helps keep the association predominantly owner-occupied. Call the owner, Jon Schmalowski, to set an appointment to take a look at this unit. Phone number listed below.
Last Agent to Sell the Property
FLAT FEE MLS REALTY License #3389117 Listed on: 12/29/2020
Property Details
Home Type
- Condominium
Est. Annual Taxes
- $580
Year Built
- Built in 1973
Lot Details
- South Facing Home
- Mature Landscaping
- Oak Trees
HOA Fees
- $350 Monthly HOA Fees
Parking
- Assigned Parking
Home Design
- Slab Foundation
- Shingle Roof
- Concrete Siding
Interior Spaces
- 855 Sq Ft Home
- 3-Story Property
- Open Floorplan
- Ceiling Fan
- Drapes & Rods
- Blinds
- Family Room Off Kitchen
- Combination Dining and Living Room
- Sun or Florida Room
- City Views
Kitchen
- Eat-In Kitchen
- Range
- Ice Maker
- Solid Wood Cabinet
Flooring
- Laminate
- Ceramic Tile
Bedrooms and Bathrooms
- 2 Bedrooms
- Walk-In Closet
Home Security
Accessible Home Design
- Accessible Elevator Installed
- Accessible Full Bathroom
- Visitor Bathroom
- Accessible Bedroom
- Accessible Common Area
- Accessible Kitchen
- Accessible Hallway
- Accessible Closets
- Accessible Doors
- Accessible Approach with Ramp
- Accessible Entrance
Pool
- Screened Pool
- Heated In Ground Pool
- Fence Around Pool
Outdoor Features
- Enclosed patio or porch
- Outdoor Storage
Location
- Property is near public transit
- City Lot
Utilities
- Central Heating and Cooling System
- Thermostat
- Underground Utilities
- Electric Water Heater
- Cable TV Available
Listing and Financial Details
- Assessor Parcel Number 31-30-17-18716-001-1020
Community Details
Overview
- Association fees include community pool, escrow reserves fund, insurance, maintenance exterior, ground maintenance, maintenance repairs, pool maintenance, sewer, trash, water
- Mt. Vernon/Hermitage Condo Association, Phone Number (813) 466-0100
- Covington Court Mt Vernon & Hermitage Condo Subdivision
- Association Approval Required
- The community has rules related to building or community restrictions, no truck, recreational vehicles, or motorcycle parking
- Community features wheelchair access
Amenities
- Laundry Facilities
- Community Storage Space
Recreation
- Community Pool
Pet Policy
- Pets up to 30 lbs
- Pet Size Limit
Security
- Fire and Smoke Detector
Ownership History
Purchase Details
Purchase Details
Home Financials for this Owner
Home Financials are based on the most recent Mortgage that was taken out on this home.Purchase Details
Purchase Details
Purchase Details
Purchase Details
Purchase Details
Similar Homes in the area
Home Values in the Area
Average Home Value in this Area
Purchase History
| Date | Buyer | Sale Price | Title Company |
|---|---|---|---|
| Domfort Jeffrey | $150,000 | -- | |
| Sinclair Cassidy | $104,900 | Jem Title Services Llc | |
| Sehmalowski Jon | $56,000 | Jem Title Services Llc | |
| Watkins Tracy | -- | None Available | |
| Watkins Tracy | $40,000 | Jem Title Services Llc | |
| Turney Ronald D | $7,900 | Homestead Title Of Pinellas | |
| Turney Ronald D | $7,900 | Homestead Title Of Pinellas | |
| Turney Ronald D | $7,900 | Homestead Title Of Pinellas |
Mortgage History
| Date | Status | Borrower | Loan Amount |
|---|---|---|---|
| Previous Owner | Sinclair Cassidy | $99,655 |
Property History
| Date | Event | Price | Change | Sq Ft Price |
|---|---|---|---|---|
| 02/22/2021 02/22/21 | Sold | $104,900 | 0.0% | $123 / Sq Ft |
| 01/21/2021 01/21/21 | Pending | -- | -- | -- |
| 12/29/2020 12/29/20 | For Sale | $104,900 | -- | $123 / Sq Ft |
Tax History Compared to Growth
Tax History
| Year | Tax Paid | Tax Assessment Tax Assessment Total Assessment is a certain percentage of the fair market value that is determined by local assessors to be the total taxable value of land and additions on the property. | Land | Improvement |
|---|---|---|---|---|
| 2024 | $1,080 | $144,895 | -- | $144,895 |
| 2023 | $1,080 | $96,889 | $0 | $0 |
| 2022 | $1,032 | $94,067 | $0 | $94,067 |
| 2021 | $575 | $57,807 | $0 | $0 |
| 2020 | $580 | $57,009 | $0 | $0 |
| 2019 | $577 | $55,727 | $0 | $55,727 |
| 2018 | $16 | $25,737 | $0 | $0 |
| 2017 | $5 | $25,208 | $0 | $0 |
| 2016 | -- | $24,690 | $0 | $0 |
| 2015 | -- | $24,518 | $0 | $0 |
| 2014 | $755 | $36,511 | $0 | $0 |
Agents Affiliated with this Home
-
Stephen Hachey

Seller's Agent in 2021
Stephen Hachey
FLAT FEE MLS REALTY
(813) 863-3948
1 in this area
2,730 Total Sales
-
Stellar Non-Member Agent
S
Buyer's Agent in 2021
Stellar Non-Member Agent
FL_MFRMLS
Map
Source: Stellar MLS
MLS Number: T3282283
APN: 31-30-17-18716-001-1020
- 6370 1st St N Unit 202
- 209 NE Lincoln Cir N Unit 105
- 209 NE Lincoln Cir N Unit 109
- 208 NE Lincoln Cir N
- 137 NE Monroe Cir N
- 6626 1st St N
- 6628 1st St N
- 6404 Pershing St NE
- 326 Mount Saxon Ave NE Unit 314
- 6711 3rd St N
- 6220 Pershing St NE
- 347 Mount Saxon Ave NE Unit 324
- 313 Mount Richmond Ave NE Unit 346
- 931119 4th St N Unit 119
- 93123 4th St N Unit 123
- 6827 Mount Pleasant Rd NE Unit 47
- 138 69th Ave N
- 6823 Mount Pleasant Rd NE Unit 37
- 205 SE Monroe Cir N
- 6904 Americana Dr NE Unit 171
- 6370 1st St N Unit 305
- 6370 1st St N Unit 303
- 6370 1st St N Unit 302
- 6370 1st St N Unit B301
- 6370 1st St N Unit 205
- 6370 1st St N Unit 204
- 6370 1st St N Unit 203
- 6370 1st St N Unit 201
- 6370 1st St N Unit 106
- 6370 1st St N Unit 105
- 6370 1st St N Unit 104
- 6370 1st St N
- 6370 1st St N Unit 102
- 6370 1st St N Unit 101
- 6370 1st St N
- 6370 1st St N Unit 306
- 6370 1st St N Unit 301 B
- 6360 1st St N Unit 203
- 6360 1st St N Unit 202
