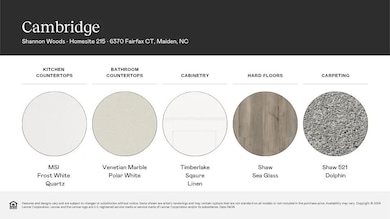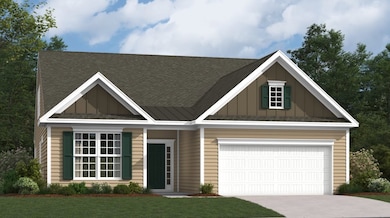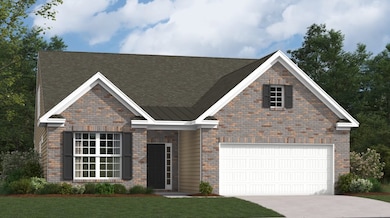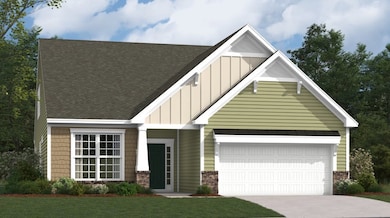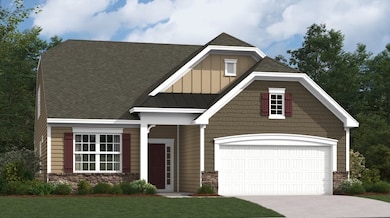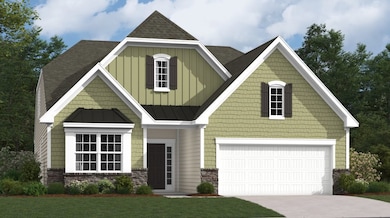
6370 Fairfax Ct Maiden, NC 28650
Estimated payment $2,809/month
Total Views
2,813
3
Beds
3
Baths
2,540
Sq Ft
$169
Price per Sq Ft
Highlights
- New Construction
- Clubhouse
- Community Pool
About This Home
This new two-story home offers ample space for the whole family to thrive. The first floor has a formal dining room as well as a casual breakfast nook, a welcoming family room, a spacious owner’s suite and a covered patio for outdoor living. An upstairs bonus room adds versatility.
Home Details
Home Type
- Single Family
Parking
- 2 Car Garage
Home Design
- New Construction
- Quick Move-In Home
- Cambridge Plan
Interior Spaces
- 2,540 Sq Ft Home
- 2-Story Property
Bedrooms and Bathrooms
- 3 Bedrooms
- 3 Full Bathrooms
Community Details
Overview
- Actively Selling
- Built by Lennar
- Shannon Woods Meadows Subdivision
Amenities
- Clubhouse
Recreation
- Community Pool
Sales Office
- 1831 Grassy Knoll Trail
- Maiden, NC 28650
- 888-208-4141
- Builder Spec Website
Office Hours
- Mon 10-6 | Tue 10-6 | Wed 10-6 | Thu 10-6 | Fri 10-6 | Sat 10-6 | Sun 1-6
Map
Create a Home Valuation Report for This Property
The Home Valuation Report is an in-depth analysis detailing your home's value as well as a comparison with similar homes in the area
Similar Homes in Maiden, NC
Home Values in the Area
Average Home Value in this Area
Property History
| Date | Event | Price | Change | Sq Ft Price |
|---|---|---|---|---|
| 07/07/2025 07/07/25 | Price Changed | $429,999 | -4.4% | $169 / Sq Ft |
| 07/01/2025 07/01/25 | Price Changed | $449,999 | +4.7% | $176 / Sq Ft |
| 06/23/2025 06/23/25 | Price Changed | $429,999 | -2.3% | $169 / Sq Ft |
| 06/18/2025 06/18/25 | For Sale | $439,999 | -- | $172 / Sq Ft |
Nearby Homes
- 6412 Fairfax Ct
- 6391 Fairfax Ct
- 6349 Fairfax Ct
- 6346 Fairfax Ct
- 6331 Fairfax Ct
- 6343 Fairfax Ct
- 6337 Fairfax Ct
- 6301 Fairfax Ct
- 6361 Fairfax Ct
- 6364 Fairfax Ct
- 6358 Fairfax Ct
- 6298 Fairfax Ct
- 6355 Fairfax Ct
- 5938 Oak Branch Cir
- 4720 Maiden Creek Way
- 5846 Oak Branch Cir
- 5590 S Nc 16 Hwy
- 6379 Fairfax Ct
- 6430 Fairfax Ct
- 6448 Fairfax Ct
- 4144 Sim Chick Ln
- 4902 N Nc 16 Business Hwy
- 4904 N Nc 16 Business Hwy
- 5591 Wrenn Dr
- 4625 Kobus Ct Unit 74
- 4646 Kobus Ct Unit 52
- 6668 Star Dr Unit 10
- 4610 Kobus Ct Unit 46
- 4592 Kobus Ct Unit 43
- 4622 Kobus Ct Unit 48
- 6674 Star Dr Unit 11
- 6680 Star Dr Unit 12
- 4703 Anise Cir Unit 42
- 4709 Anise Cir Unit 41
- 6686 Star Dr Unit 13
- 4721 Anise Cir Unit 39
- 4727 Anise Cir Unit 38
- 4715 Anise Cir Unit 40
- 4733 Anise Cir Unit 37
- 4751 Anise Cir Unit 34

