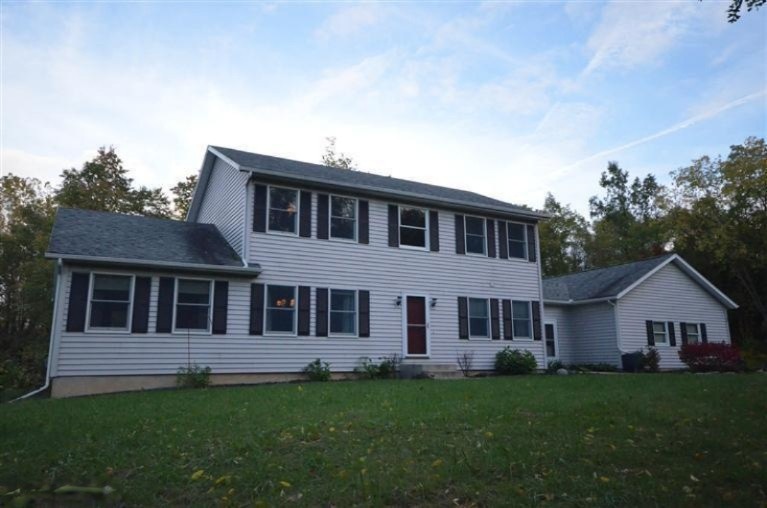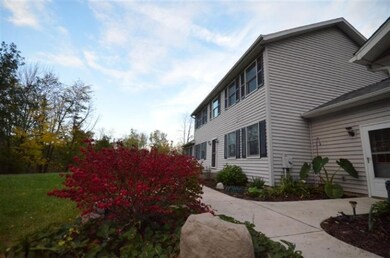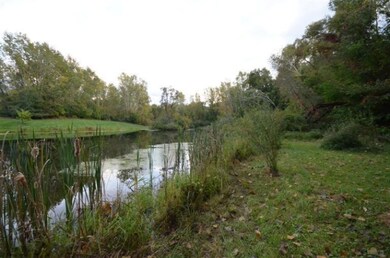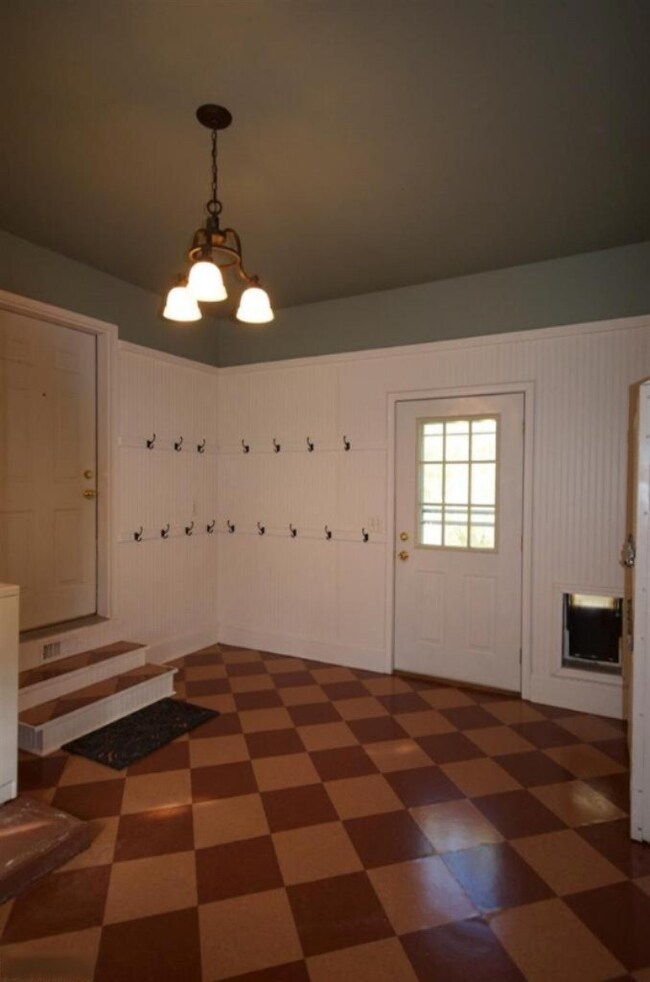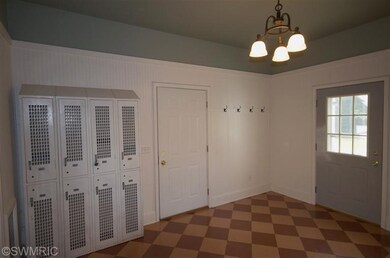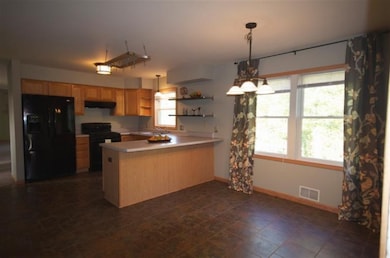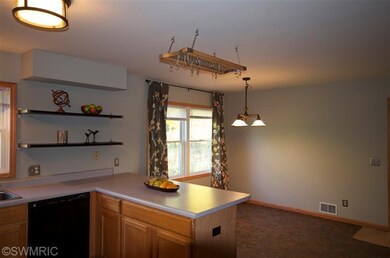
6370 N 7th St Kalamazoo, MI 49009
Estimated Value: $430,276 - $527,000
Highlights
- 195 Feet of Waterfront
- Deck
- Traditional Architecture
- Home fronts a pond
- Wooded Lot
- Mud Room
About This Home
As of November 2013First, let's talk about the MUD ROOM! Situated between the garage and the kitchen, it is HUGE and stylish with 20 hooks and 8 lockers, and a washer/dryer! Total of 5 bedrooms (includes a master suite) and 4 baths. Kitchen/eat-in with walk-in pantry, spacious family room, formal dining room, and library/office with gorgeous custom cherry shelving on the main floor. Slider out to the expansive deck that overlooks the 3.6 acre lot including frontage on a 2 acre pond!! The recently finished walk-out basement has a rec room with 2 bedrooms & full bathroom with ceramic tile. Basement features a large workshop with access door to the backyard. The house is plumbed for an outdoor wood boiler system and includes forced air exchanger and hot water exchanger. No outdoor wood boiler is in place at t his time. This home is perfect for anyone looking for the quiet of the country, yet convenience of being minutes to shopping, highway, and Kal-Haven trail. Listing agent is related to the seller.
Last Agent to Sell the Property
Five Star Real Estate License #6506047777 Listed on: 10/07/2013

Home Details
Home Type
- Single Family
Est. Annual Taxes
- $2,612
Year Built
- Built in 1999
Lot Details
- 3.67 Acre Lot
- Lot Dimensions are 400x400
- Home fronts a pond
- 195 Feet of Waterfront
- Shrub
- Wooded Lot
Parking
- 3 Car Attached Garage
- Garage Door Opener
- Unpaved Driveway
Home Design
- Traditional Architecture
- Composition Roof
- Vinyl Siding
Interior Spaces
- 3,406 Sq Ft Home
- 2-Story Property
- Ceiling Fan
- Window Screens
- Mud Room
- Living Room
Kitchen
- Eat-In Kitchen
- Range
- Dishwasher
- Snack Bar or Counter
Bedrooms and Bathrooms
- 5 Bedrooms
Laundry
- Dryer
- Washer
Basement
- Walk-Out Basement
- Basement Fills Entire Space Under The House
Outdoor Features
- Water Access
- Shared Waterfront
- Deck
- Play Equipment
Utilities
- Forced Air Heating and Cooling System
- Heating System Uses Propane
- Well
- Water Softener is Owned
- Septic System
- Phone Available
- Cable TV Available
Listing and Financial Details
- Home warranty included in the sale of the property
Ownership History
Purchase Details
Home Financials for this Owner
Home Financials are based on the most recent Mortgage that was taken out on this home.Similar Homes in the area
Home Values in the Area
Average Home Value in this Area
Purchase History
| Date | Buyer | Sale Price | Title Company |
|---|---|---|---|
| Vanhouten Gregory James | $220,000 | Ppr Title Agency |
Mortgage History
| Date | Status | Borrower | Loan Amount |
|---|---|---|---|
| Open | Vanhouten Gregory James | $162,000 | |
| Closed | Vanhouten Gregory | $180,000 | |
| Previous Owner | Brylowski Phillip L | $28,000 | |
| Previous Owner | Brylowski Phillip L | $225,000 | |
| Previous Owner | Brylowski Phillip L | $75,000 | |
| Previous Owner | Brylowski Phillip | $51,846 | |
| Previous Owner | Brylowski Phillip Lewis | $149,000 |
Property History
| Date | Event | Price | Change | Sq Ft Price |
|---|---|---|---|---|
| 11/06/2013 11/06/13 | Sold | $220,000 | 0.0% | $65 / Sq Ft |
| 10/09/2013 10/09/13 | Pending | -- | -- | -- |
| 10/07/2013 10/07/13 | For Sale | $220,000 | -- | $65 / Sq Ft |
Tax History Compared to Growth
Tax History
| Year | Tax Paid | Tax Assessment Tax Assessment Total Assessment is a certain percentage of the fair market value that is determined by local assessors to be the total taxable value of land and additions on the property. | Land | Improvement |
|---|---|---|---|---|
| 2024 | $1,276 | $202,600 | $0 | $0 |
| 2023 | $1,276 | $168,600 | $0 | $0 |
| 2022 | $1,276 | $149,400 | $0 | $0 |
| 2021 | $1,276 | $145,000 | $0 | $0 |
| 2020 | $2,288 | $126,200 | $0 | $0 |
| 2019 | $3,410 | $118,300 | $0 | $0 |
| 2018 | $0 | $117,300 | $0 | $0 |
| 2017 | $0 | $117,300 | $0 | $0 |
| 2016 | -- | $118,000 | $0 | $0 |
| 2015 | -- | $113,200 | $0 | $0 |
| 2014 | -- | $106,800 | $0 | $0 |
Agents Affiliated with this Home
-
Jennifer Copeland

Seller's Agent in 2013
Jennifer Copeland
Five Star Real Estate
(269) 720-7245
182 Total Sales
-
Brandy Blanchard
B
Buyer's Agent in 2013
Brandy Blanchard
Berkshire Hathaway HomeServices MI
(269) 806-2495
61 Total Sales
Map
Source: Southwestern Michigan Association of REALTORS®
MLS Number: 13058553
APN: 01-27-401-020
- 7180 Owen Dr
- 6029 Farhills Way
- Parcel A D Ave W
- 4019 Stone Mountain Dr Unit 39
- 4034 N 9th Street & Vl W Gh Ave
- 4034 N 9th St
- 0 W East Ave Unit 25011920
- 3485-3487 Irongate Ct
- 3441-3443 Irongate Ct
- 9934 W Fg Ave
- 1 Millberg Ridge
- 6847 Northstar Ave
- 2755 N 9th St
- 0 W D Ave W Unit VL 24060554
- 5010 W D Ave Unit MF
- 9303 W H Ave
- 2696 Stone Valley Ln
- 8060 Hunters Crossing
- 2681 W Port Dr
- 5405 Harborview Pass
- 6370 N 7th St
- 6401 N 7th St
- 6408 N 7th St
- 6408 N 7th St
- 6250 N 7th St
- 6300 N 7th St
- 6326 N 7th St
- 0 7th Parcel A Unit 66015062831
- 0 7th Parcel A Unit 15062831
- 6519 N 7th St
- 6200 N 7th St
- 6567 N 7th St
- 0 7th St Parcel B
- 6143 N 7th St
- 6615 N 7th St
- 7576 W F Ave
- 0 Owen Dr Parcel D
- 6708 Owen Dr
- 6659 N 7th St
- 7690 W F Ave
