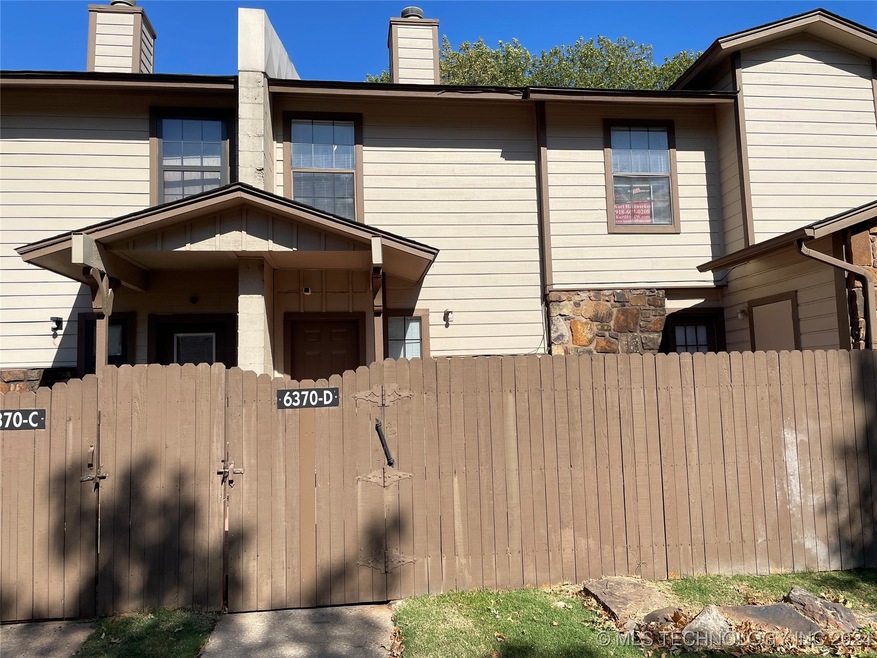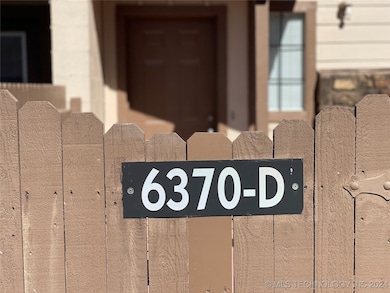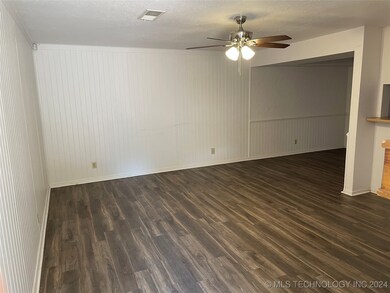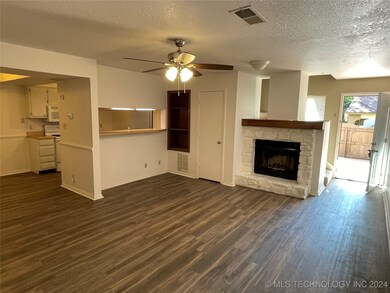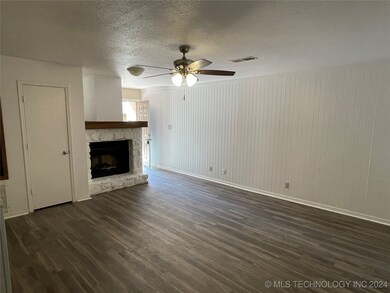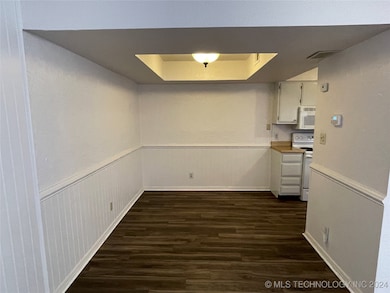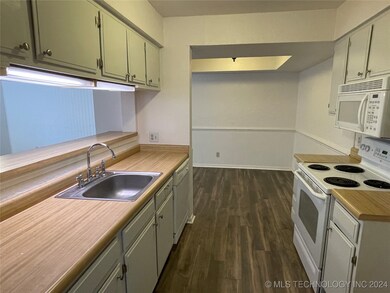
6370 S 80th Ave E Unit 39D Tulsa, OK 74133
Shadow Mountain NeighborhoodHighlights
- Gated Community
- Patio
- Tile Flooring
- Community Pool
- Security System Owned
- 2-minute walk to Adams Park
About This Home
As of November 2024Awesome price on this ready to move-in 2 bedroom 2 1/2 bath condominium in Shadow Mountain. Each bedroom has its own private bath. Great courtyard. Wood-burning fireplace in living room. In-Condo washer and dryer connections. Hard surface floors downstairs. HOA fee includes water, trash, exterior maintenance, basic and expanded cable and Pools.
Last Agent to Sell the Property
Keller Williams Preferred License #158328 Listed on: 10/19/2024

Property Details
Home Type
- Condominium
Est. Annual Taxes
- $995
Year Built
- Built in 1982
Lot Details
- Southwest Facing Home
- Privacy Fence
HOA Fees
- $396 Monthly HOA Fees
Parking
- 1 Car Garage
- Carport
Home Design
- Slab Foundation
- Wood Frame Construction
- HardiePlank Type
- Stone
Interior Spaces
- 1,194 Sq Ft Home
- 2-Story Property
- Ceiling Fan
- Wood Burning Fireplace
- Aluminum Window Frames
- Security System Owned
- Washer and Electric Dryer Hookup
Kitchen
- Electric Oven
- Electric Range
- Stove
- Microwave
- Dishwasher
- Laminate Countertops
- Disposal
Flooring
- Carpet
- Tile
- Vinyl Plank
Bedrooms and Bathrooms
- 2 Bedrooms
Outdoor Features
- Patio
Schools
- Grissom Elementary School
- Memorial High School
Utilities
- Zoned Heating and Cooling
- Programmable Thermostat
- Electric Water Heater
- Phone Available
- Cable TV Available
Community Details
Overview
- Association fees include cable TV, maintenance structure, sewer, trash, water
- Shadow Mountain Condo Iii Subdivision
- Community Parking
Recreation
- Community Pool
Pet Policy
- Pets Allowed
Security
- Gated Community
Ownership History
Purchase Details
Home Financials for this Owner
Home Financials are based on the most recent Mortgage that was taken out on this home.Purchase Details
Purchase Details
Purchase Details
Similar Homes in Tulsa, OK
Home Values in the Area
Average Home Value in this Area
Purchase History
| Date | Type | Sale Price | Title Company |
|---|---|---|---|
| Warranty Deed | $107,500 | Fidelity National Title | |
| Warranty Deed | $107,500 | Fidelity National Title | |
| Quit Claim Deed | -- | None Available | |
| Deed | $45,000 | -- | |
| Deed | $52,300 | -- |
Mortgage History
| Date | Status | Loan Amount | Loan Type |
|---|---|---|---|
| Previous Owner | $67,200 | Future Advance Clause Open End Mortgage |
Property History
| Date | Event | Price | Change | Sq Ft Price |
|---|---|---|---|---|
| 11/27/2024 11/27/24 | Sold | $107,500 | -2.3% | $90 / Sq Ft |
| 11/11/2024 11/11/24 | Pending | -- | -- | -- |
| 10/19/2024 10/19/24 | For Sale | $110,000 | -- | $92 / Sq Ft |
Tax History Compared to Growth
Tax History
| Year | Tax Paid | Tax Assessment Tax Assessment Total Assessment is a certain percentage of the fair market value that is determined by local assessors to be the total taxable value of land and additions on the property. | Land | Improvement |
|---|---|---|---|---|
| 2024 | $956 | $7,535 | $847 | $6,688 |
| 2023 | $956 | $7,535 | $847 | $6,688 |
| 2022 | $1,005 | $7,535 | $847 | $6,688 |
| 2021 | $995 | $7,535 | $847 | $6,688 |
| 2020 | $982 | $7,535 | $847 | $6,688 |
| 2019 | $1,032 | $7,535 | $847 | $6,688 |
| 2018 | $1,035 | $7,535 | $847 | $6,688 |
| 2017 | $1,033 | $7,535 | $847 | $6,688 |
| 2016 | $1,012 | $7,535 | $847 | $6,688 |
| 2015 | $1,014 | $7,535 | $847 | $6,688 |
| 2014 | $1,004 | $7,535 | $847 | $6,688 |
Agents Affiliated with this Home
-
Kurt Hantwerker

Seller's Agent in 2024
Kurt Hantwerker
Keller Williams Preferred
(918) 607-0208
2 in this area
142 Total Sales
-
Christian Teague

Buyer's Agent in 2024
Christian Teague
Keller Williams Preferred
(918) 340-1717
2 in this area
66 Total Sales
Map
Source: MLS Technology
MLS Number: 2437082
APN: 37433-83-02-15755
- 6374 S 80th Ave E Unit A
- 6378 S 80th Ave E Unit 40C
- 6370 S 80th Ave E Unit 39B
- 6371 S 80th Ave E Unit G
- 6371 S 80th Ave E Unit 6H
- 6356 S 80th Ave E Unit 25C
- 7911 E 66th St Unit 45
- 7903 E 66th St Unit F
- 6365 S 80th Ave E Unit A
- 6432 S 76th Ave E
- 6353 S 80th Ave E Unit 1A
- 6510 S Memorial Dr Unit 17
- 6510 S Memorial Dr Unit G
- 6522 S Memorial Dr Unit 19
- 6526 S Memorial Dr Unit 15
- 6524 S Memorial Dr Unit 16
- 6518 S Memorial Dr Unit 21
- 7319 E 67th Place
- 6826 S 77th Ave E
- 7021 E 66th Place
