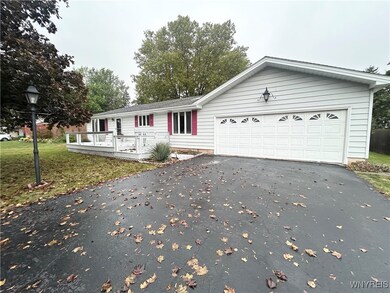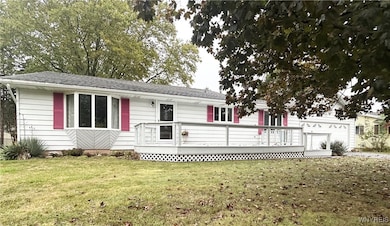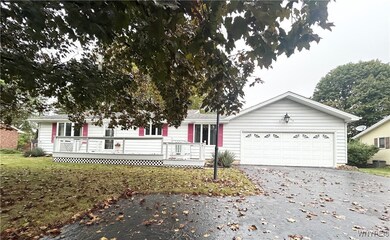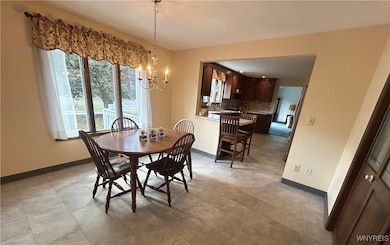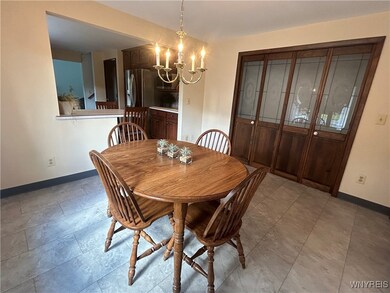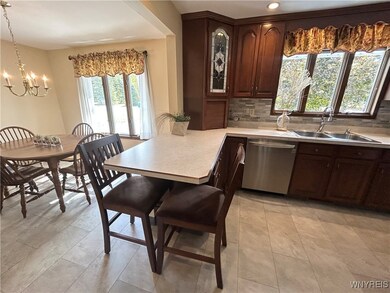6371 Badger Dr Lockport, NY 14094
South Lockport NeighborhoodEstimated payment $1,970/month
Highlights
- Deck
- Wood Flooring
- Den
- Vaulted Ceiling
- Separate Formal Living Room
- 2 Car Attached Garage
About This Home
Desirable town location in a picturesque neighborhood-Lovingly cared for by original owner 3 bedroom, 1.5 baths on nearly a half acre lot. Beautiful recently remodeled cherry kitchen has tons of cabinets, 3 lazy susans, pantry, stainless appliances and sunny dining area. Spacious living rm has bay window seat, vaulted ceiling w/balcony view from the upper level bedrooms and remodeled full bath. On the lower level there is a large family room, den/office that could be a 4th bedroom and 1/2 bath 2020. Additional updates include HE furnace, C/A, electric, sump pump all within 5 yrs, HWT 2025, windows 2018. Dry basement storage w/washer & dryer, arch roof, vinyl siding, dbl wide driveway w/parking area, shed. Conveniently located close to everything! Additional square footage of 154 sq. ft comes from the dining room expansion. Showings will begin Friday 10/10 at 9am.
Listing Agent
Listing by HUNT Real Estate Corporation Brokerage Phone: 716-316-6539 License #40HI0967662 Listed on: 10/03/2025

Home Details
Home Type
- Single Family
Est. Annual Taxes
- $6,595
Year Built
- Built in 1962
Lot Details
- 0.46 Acre Lot
- Lot Dimensions are 100x200
- Rectangular Lot
Parking
- 2 Car Attached Garage
- Garage Door Opener
- Driveway
Home Design
- Poured Concrete
- Vinyl Siding
- Copper Plumbing
Interior Spaces
- 1,636 Sq Ft Home
- 3-Story Property
- Vaulted Ceiling
- Family Room
- Separate Formal Living Room
- Den
Kitchen
- Built-In Oven
- Electric Oven
- Built-In Range
- Range Hood
- Microwave
- Dishwasher
- Disposal
Flooring
- Wood
- Carpet
- Laminate
Bedrooms and Bathrooms
- 3 Bedrooms
Laundry
- Laundry Room
- Dryer
- Washer
Basement
- Partial Basement
- Sump Pump
Outdoor Features
- Deck
Utilities
- Forced Air Heating and Cooling System
- Heating System Uses Gas
- Vented Exhaust Fan
- Gas Water Heater
- High Speed Internet
- Cable TV Available
Community Details
- Holland Land Companys Lan Subdivision
Listing and Financial Details
- Tax Lot 35
- Assessor Parcel Number 292600-123-014-0003-035-000
Map
Home Values in the Area
Average Home Value in this Area
Tax History
| Year | Tax Paid | Tax Assessment Tax Assessment Total Assessment is a certain percentage of the fair market value that is determined by local assessors to be the total taxable value of land and additions on the property. | Land | Improvement |
|---|---|---|---|---|
| 2024 | $6,268 | $235,000 | $25,000 | $210,000 |
| 2023 | $5,999 | $224,000 | $25,000 | $199,000 |
| 2022 | $5,898 | $204,000 | $25,000 | $179,000 |
| 2021 | $5,677 | $154,000 | $25,000 | $129,000 |
| 2020 | $4,099 | $154,000 | $25,000 | $129,000 |
| 2019 | $1,095 | $124,000 | $25,000 | $99,000 |
| 2018 | $2,680 | $120,000 | $25,000 | $95,000 |
| 2017 | $2,858 | $113,000 | $25,000 | $88,000 |
| 2016 | $2,890 | $113,000 | $25,000 | $88,000 |
| 2015 | -- | $110,200 | $27,700 | $82,500 |
| 2014 | -- | $110,200 | $27,700 | $82,500 |
Property History
| Date | Event | Price | List to Sale | Price per Sq Ft |
|---|---|---|---|---|
| 10/26/2025 10/26/25 | Pending | -- | -- | -- |
| 10/03/2025 10/03/25 | For Sale | $269,000 | -- | $164 / Sq Ft |
Purchase History
| Date | Type | Sale Price | Title Company |
|---|---|---|---|
| Interfamily Deed Transfer | -- | None Available |
Source: Western New York Real Estate Information Services (WNYREIS)
MLS Number: B1642094
APN: 292600-123-014-0003-035-000
- 6289 Dorchester Rd
- 6354 Oconnor Dr
- 78 Lincolnshire Dr
- 44 Coolidge Ave
- 1100 Beattie Ave
- 5755 Beattie Ave
- 20 Lincoln Dr
- 6429 Hamm Rd
- 6558 Royal Pkwy S
- 413 Pine St
- 400 Pine St
- 40 Georgia Ave
- 544 Willow St
- 869 Lincoln Ave
- 6667 Curtis Ct
- Patio A Plan at Lockhaven Estates
- Patio B Plan at Lockhaven Estates
- Patio D Plan at Lockhaven Estates
- 6673 Curtis Ct
- Patio C Plan at Lockhaven Estates

