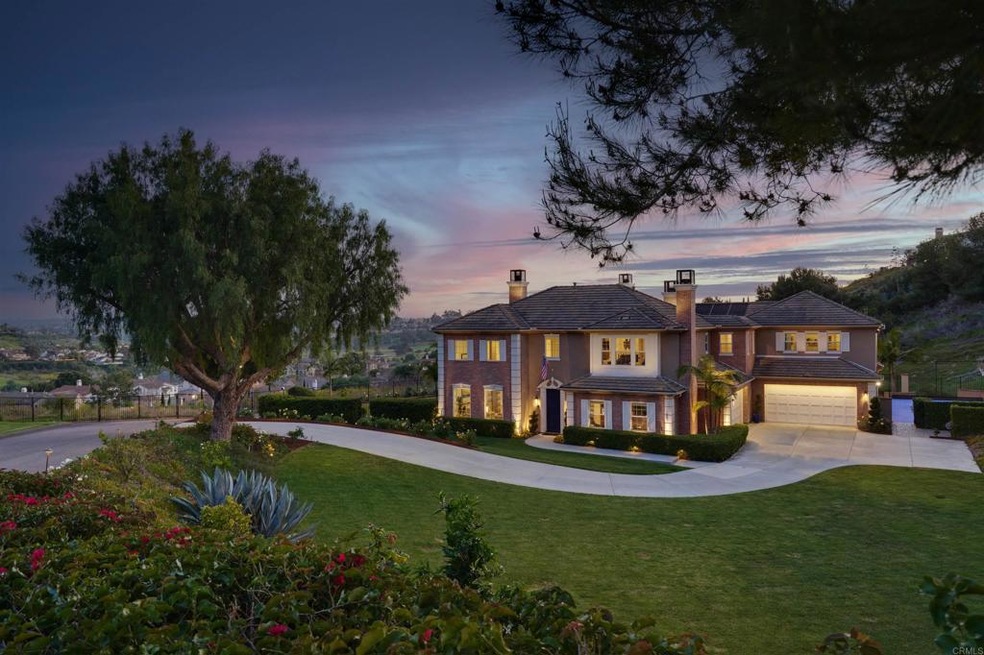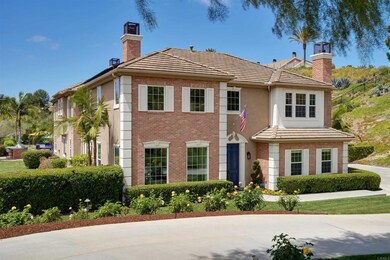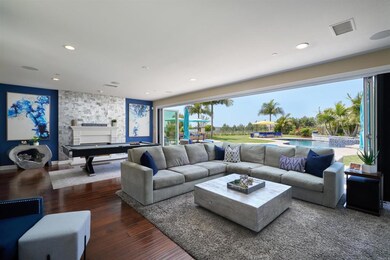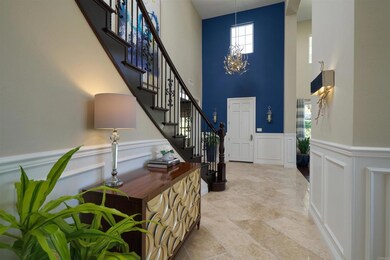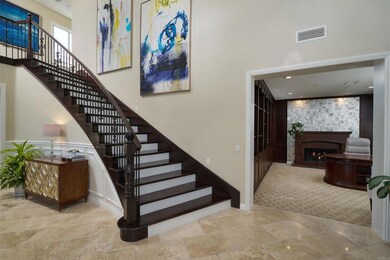
6371 Keeneland Dr Carlsbad, CA 92009
Highlights
- Wine Cellar
- Home Theater
- Primary Bedroom Suite
- Poinsettia Elementary School Rated A
- Pebble Pool Finish
- Golf Course View
About This Home
As of June 2024Your secluded indoor-outdoor dream home awaits in this gorgeous 5BD/5.5BA plus a home office in the coveted neighborhood of Magnolia Estates. Carlsbad showplace, where exceptional designer interiors open to a sprawling outdoor oasis and sweeping views. Filled with premium finishes and custom details, the home's thoughtful layout flows through a dramatic foyer, formal living and dining rooms, a gourmet kitchen, and a beautiful family room. Expansive La Cantina doors open to the back of the home for seamless indoor-outdoor living on the 1.22-acre grounds featuring large patios, a summer kitchen, a pool/spa, a sports court, and a separate interior courtyard with a fireplace. A gorgeous study, powder room, laundry room, and guest suite complete the main level. Above, explore the palatial owner's retreat, a secondary suite, two bedrooms with an adjoining bath, and a game/media room. Four-car garage, solar, security system, central HVAC, and integrated speakers. This outstanding location is close to top-rated schools, shopping, parks, beaches, the 5 Freeway, and Palomar Airport. A MUST see!
Last Agent to Sell the Property
Compass Brokerage Email: michelle.ozanne@compass.com License #02011208 Listed on: 05/07/2024

Home Details
Home Type
- Single Family
Est. Annual Taxes
- $19,624
Year Built
- Built in 2006
Lot Details
- 1.22 Acre Lot
- Landscaped
- Sprinkler System
- Private Yard
- Lawn
- Garden
- Back and Front Yard
- Density is up to 1 Unit/Acre
HOA Fees
Parking
- 4 Car Attached Garage
Property Views
- Golf Course
- Canyon
- Hills
- Neighborhood
Interior Spaces
- 6,219 Sq Ft Home
- 2-Story Property
- Entryway
- Wine Cellar
- Family Room with Fireplace
- Living Room with Fireplace
- Dining Room with Fireplace
- Home Theater
- Home Office
- Bonus Room
- Utility Room
- Laundry Room
Kitchen
- Galley Kitchen
- Walk-In Pantry
- Double Self-Cleaning Oven
- Built-In Range
- Range Hood
- Microwave
- Freezer
- Ice Maker
- Dishwasher
Bedrooms and Bathrooms
- 5 Bedrooms | 1 Main Level Bedroom
- Retreat
- Fireplace in Primary Bedroom
- Primary Bedroom Suite
- Walk-In Closet
- Jack-and-Jill Bathroom
Home Security
- Home Security System
- Fire and Smoke Detector
- Fire Sprinkler System
Pool
- Pebble Pool Finish
- Solar Heated In Ground Pool
- Saltwater Pool
Outdoor Features
- Exterior Lighting
- Outdoor Grill
Utilities
- Two cooling system units
- Whole House Fan
- Central Air
- Heating Available
- Water Heater
Additional Features
- Solar Heating System
- Property is near a park
Listing and Financial Details
- Tax Tract Number 14892
- Assessor Parcel Number 2132500500
- $935 per year additional tax assessments
Community Details
Overview
- Bressi Ranch Community Association, Phone Number (760) 476-3437
- Walter's Management Association, Phone Number (858) 576-5595
Amenities
- Community Barbecue Grill
- Clubhouse
Recreation
- Community Playground
- Community Pool
- Park
Ownership History
Purchase Details
Home Financials for this Owner
Home Financials are based on the most recent Mortgage that was taken out on this home.Purchase Details
Home Financials for this Owner
Home Financials are based on the most recent Mortgage that was taken out on this home.Purchase Details
Home Financials for this Owner
Home Financials are based on the most recent Mortgage that was taken out on this home.Purchase Details
Home Financials for this Owner
Home Financials are based on the most recent Mortgage that was taken out on this home.Purchase Details
Home Financials for this Owner
Home Financials are based on the most recent Mortgage that was taken out on this home.Purchase Details
Home Financials for this Owner
Home Financials are based on the most recent Mortgage that was taken out on this home.Purchase Details
Home Financials for this Owner
Home Financials are based on the most recent Mortgage that was taken out on this home.Similar Homes in Carlsbad, CA
Home Values in the Area
Average Home Value in this Area
Purchase History
| Date | Type | Sale Price | Title Company |
|---|---|---|---|
| Grant Deed | $4,680,000 | Fidelity National Title | |
| Interfamily Deed Transfer | -- | Accommodation | |
| Interfamily Deed Transfer | -- | Wfg National Title Ins Co | |
| Interfamily Deed Transfer | -- | Wfg National Title Ins Co | |
| Interfamily Deed Transfer | -- | Wfg National Title Ins Co Sb | |
| Interfamily Deed Transfer | -- | Wfg National Title Ins Co | |
| Grant Deed | $1,423,000 | Title365 Company | |
| Trustee Deed | $1,634,742 | Title365 | |
| Grant Deed | $2,295,000 | First American Title |
Mortgage History
| Date | Status | Loan Amount | Loan Type |
|---|---|---|---|
| Open | $2,606,175 | VA | |
| Previous Owner | $200,000 | Future Advance Clause Open End Mortgage | |
| Previous Owner | $720,000 | New Conventional | |
| Previous Owner | $100,000 | Future Advance Clause Open End Mortgage | |
| Previous Owner | $840,000 | New Conventional | |
| Previous Owner | $562,250 | New Conventional | |
| Previous Owner | $0 | Unknown | |
| Previous Owner | $344,250 | Credit Line Revolving | |
| Previous Owner | $1,500,000 | Negative Amortization |
Property History
| Date | Event | Price | Change | Sq Ft Price |
|---|---|---|---|---|
| 06/11/2024 06/11/24 | Sold | $4,680,000 | 0.0% | $753 / Sq Ft |
| 05/10/2024 05/10/24 | Pending | -- | -- | -- |
| 05/07/2024 05/07/24 | For Sale | $4,680,000 | -- | $753 / Sq Ft |
Tax History Compared to Growth
Tax History
| Year | Tax Paid | Tax Assessment Tax Assessment Total Assessment is a certain percentage of the fair market value that is determined by local assessors to be the total taxable value of land and additions on the property. | Land | Improvement |
|---|---|---|---|---|
| 2024 | $19,624 | $1,651,216 | $696,348 | $954,868 |
| 2023 | $19,527 | $1,618,841 | $682,695 | $936,146 |
| 2022 | $19,263 | $1,587,100 | $669,309 | $917,791 |
| 2021 | $19,305 | $1,555,982 | $656,186 | $899,796 |
| 2020 | $19,187 | $1,540,028 | $649,458 | $890,570 |
| 2019 | $18,877 | $1,509,832 | $636,724 | $873,108 |
| 2018 | $18,168 | $1,480,229 | $624,240 | $855,989 |
| 2017 | $17,902 | $1,451,205 | $612,000 | $839,205 |
| 2016 | $17,267 | $1,422,750 | $600,000 | $822,750 |
| 2015 | $22,007 | $1,850,000 | $867,000 | $983,000 |
| 2014 | -- | $1,850,000 | $867,000 | $983,000 |
Agents Affiliated with this Home
-
Michelle Walsh-Ozanne

Seller's Agent in 2024
Michelle Walsh-Ozanne
Compass
(760) 685-3295
3 in this area
60 Total Sales
-
Candis Kolb

Seller Co-Listing Agent in 2024
Candis Kolb
Compass
(760) 271-9887
6 in this area
51 Total Sales
-
Kelly Coleman

Buyer's Agent in 2024
Kelly Coleman
Saltbox Properties
(760) 846-6046
8 in this area
52 Total Sales
Map
Source: California Regional Multiple Listing Service (CRMLS)
MLS Number: NDP2403914
APN: 213-250-05
- 2574 Muirfields Dr
- 2357 Mica Rd
- 2705 Plumeria Dr
- 6599 Halite Place
- 2558 Town Garden Rd
- 2588 Ingleton Ave
- 2386 Lapis Rd
- 6433 La Paloma St
- 6164 Colt Place Unit 101
- 6132 Colt Place Unit 101
- 6108 Colt Place Unit 101
- 2013 Peridot Ct
- 2700 Socorro Ln
- 6342 Citracado Cir
- 6327 Chorlito St
- 6541 Vispera Place
- 1963 Swallow Ln
- 6180 Citracado Cir Unit 48
- 6147 Paseo Jaquita
- 6008 Paseo Salinero
