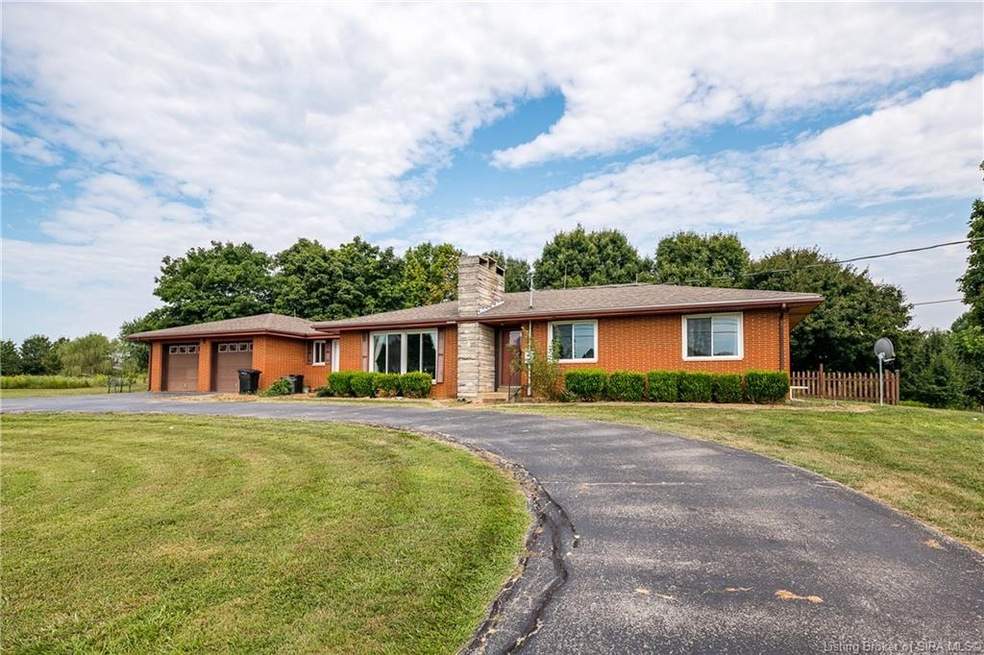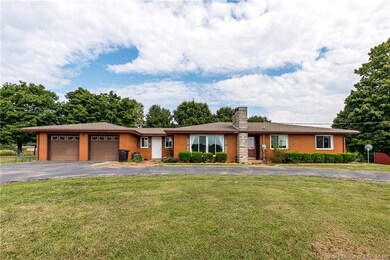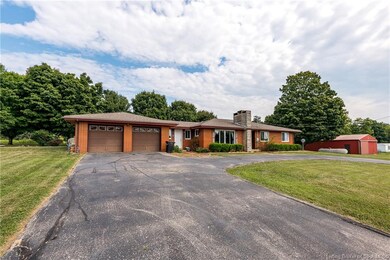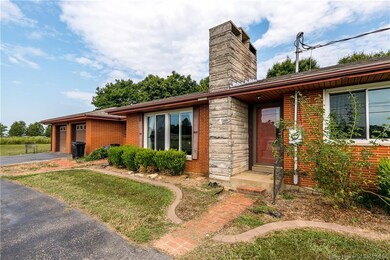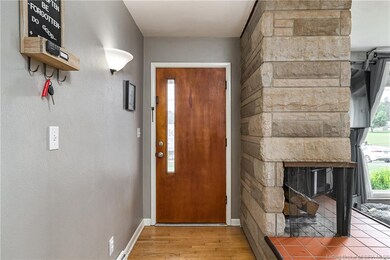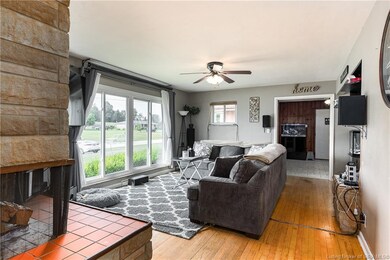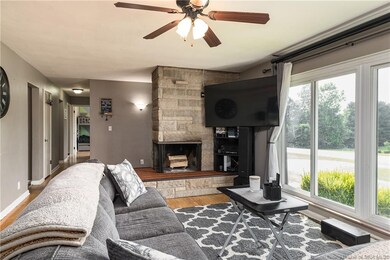
6372 Highway 64 NE Georgetown, IN 47122
Highlights
- Pole Barn
- Covered patio or porch
- Thermal Windows
- Park or Greenbelt View
- First Floor Utility Room
- 2 Car Attached Garage
About This Home
As of October 2021Bit of a mid-century modern vibe here in this circa 1960's brick home. Terrific layout and so much natural light throughout! Lots of updates within the past 10yrs include: roof, septic system, electric panel, added insulation, windows, water heater, furnace, light fixtures & paint/decor. The kitchen has modern cabinetry & stainless appliances. Check out these original hardwood floors throughout most of the home. TONS closet space here! Brand new mudroom in the breezeway between living & garage. Small partial basement appropriate for storm shelter or storage. OVERSIZED 2c attached garage. This home sits on an acre lot in the LANESVILLE SCHOOL DISTRICT. The views from the covered back patio are peaceful and overlook a mini-farm... there's always some fun animals to watch out back. There's a chicken coop, fenced yard & newly built jungle gym. Circular drive for easy in & out. Need a BIG BUILDING? Look here, this POLE BARN is about 30x60 w/ gravel floor. This home is located near the Floyd/Harrison Co line.
Co-Listed By
Jessica Johnson
License #RB16000757
Home Details
Home Type
- Single Family
Est. Annual Taxes
- $888
Year Built
- Built in 1962
Lot Details
- 1.02 Acre Lot
- Property is zoned Agri/ Residential
Parking
- 2 Car Attached Garage
- Garage Door Opener
Home Design
- Block Foundation
- Frame Construction
Interior Spaces
- 1,456 Sq Ft Home
- 1-Story Property
- Ceiling Fan
- Wood Burning Fireplace
- Thermal Windows
- Entrance Foyer
- First Floor Utility Room
- Park or Greenbelt Views
Kitchen
- Oven or Range
- Microwave
- Dishwasher
Bedrooms and Bathrooms
- 3 Bedrooms
- 1 Full Bathroom
Unfinished Basement
- Partial Basement
- Sump Pump
Outdoor Features
- Covered patio or porch
- Pole Barn
Utilities
- Forced Air Heating and Cooling System
- Propane
- Electric Water Heater
- On Site Septic
Listing and Financial Details
- Assessor Parcel Number 310731100011000005
Ownership History
Purchase Details
Home Financials for this Owner
Home Financials are based on the most recent Mortgage that was taken out on this home.Purchase Details
Similar Homes in Georgetown, IN
Home Values in the Area
Average Home Value in this Area
Purchase History
| Date | Type | Sale Price | Title Company |
|---|---|---|---|
| Deed | $148,500 | -- | |
| Deed | $111,000 | Kemp Title Agency |
Property History
| Date | Event | Price | Change | Sq Ft Price |
|---|---|---|---|---|
| 10/01/2021 10/01/21 | Sold | $220,000 | +10.0% | $151 / Sq Ft |
| 08/29/2021 08/29/21 | Pending | -- | -- | -- |
| 08/29/2021 08/29/21 | For Sale | $200,000 | +34.7% | $137 / Sq Ft |
| 07/30/2018 07/30/18 | Sold | $148,500 | -1.0% | $102 / Sq Ft |
| 06/24/2018 06/24/18 | Pending | -- | -- | -- |
| 06/24/2018 06/24/18 | For Sale | $150,000 | -- | $103 / Sq Ft |
Tax History Compared to Growth
Tax History
| Year | Tax Paid | Tax Assessment Tax Assessment Total Assessment is a certain percentage of the fair market value that is determined by local assessors to be the total taxable value of land and additions on the property. | Land | Improvement |
|---|---|---|---|---|
| 2024 | $1,106 | $228,700 | $45,000 | $183,700 |
| 2023 | $1,061 | $215,800 | $45,000 | $170,800 |
| 2022 | $1,092 | $202,700 | $40,000 | $162,700 |
| 2021 | $987 | $177,500 | $33,100 | $144,400 |
| 2020 | $888 | $163,000 | $30,100 | $132,900 |
| 2019 | $856 | $148,500 | $25,100 | $123,400 |
| 2018 | $759 | $139,300 | $25,100 | $114,200 |
| 2017 | $704 | $127,700 | $20,200 | $107,500 |
| 2016 | $687 | $121,400 | $20,200 | $101,200 |
| 2014 | $595 | $112,100 | $18,400 | $93,700 |
| 2013 | $595 | $113,700 | $18,000 | $95,700 |
Agents Affiliated with this Home
-
Patty Rojan

Seller's Agent in 2021
Patty Rojan
(812) 736-6820
174 Total Sales
-
J
Seller Co-Listing Agent in 2021
Jessica Johnson
Map
Source: Southern Indiana REALTORS® Association
MLS Number: 2021010406
APN: 31-07-31-100-011.000-005
- 6639 Dalby Rd NE
- 9645 Wolfe Cemetery Rd
- 9410 Wolfe Cemetery Rd
- 9375 State Road 64
- 7004 - LOT 919 Mitsch Ln
- 7003- LOT 970 Mitsch Ln
- 7005- LOT 969 Mitsch Ln
- 7013 Dylan (Lot 418) Cir
- 9605 Cooks Mill Rd
- 9070 State Road 64
- 8126 Autumn Dr
- 4550 Crandall Lanesville Rd NE
- 337 Georgetown Lanesville Rd
- 128 Walts Rd
- 8031 Hudson Ln
- 0 Benjamins Ct Unit Lot 65 202505807
- 0 Benjamins Ct Unit LOT 62 202505806
- 0 Benjamins Ct Unit LOT 61 202505804
- 0 Benjamins Ct Unit Lot 68 202505818
- 0 Benjamins Ct Unit Lot 87 202505817
