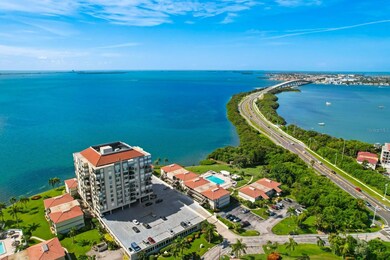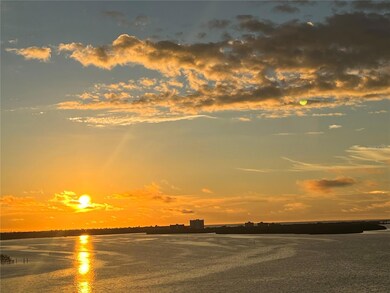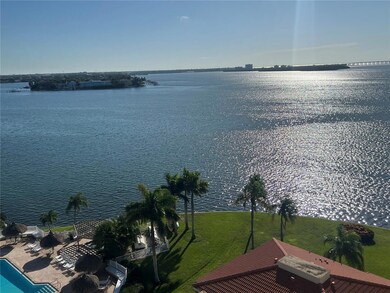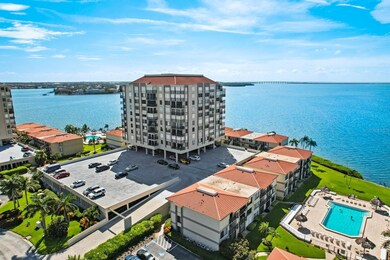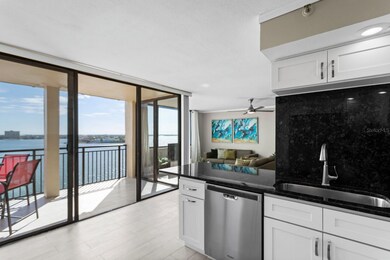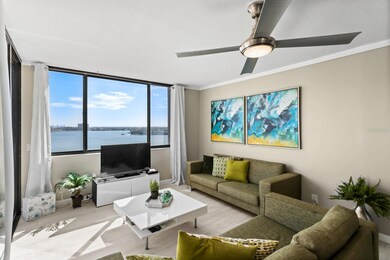
Palma del Mar Building H 6372 Palma Del Mar Blvd S Unit 1006 Saint Petersburg, FL 33715
Isla Del Sol NeighborhoodEstimated Value: $532,000 - $664,000
Highlights
- 100 Feet of Bay Harbor Waterfront
- Heated In Ground Pool
- Florida Architecture
- White Water Ocean Views
- Open Floorplan
- Stone Countertops
About This Home
As of May 2023Beautifully updated waterfront condo with a New Price and a New Air Conditioning system just installed (April 7th 2023). This community has a resort feeling however maintains the intimacy of your primary home! No better place than Florida to call home and this one has panoramic Water Views from multiple rooms and the spacious balcony. You can see downtown St Petersburg to the northeast and the Don CeSar Resort to the west. Let’s make this gorgeous updated condominium your new home. Enjoy magnificent views of the sunrise over the water! You will be "WOWED" as you walk from the front door to the balcony where you will be welcomed with an open water view. There are also water views from the living room, bedrooms and kitchen! The eat-in kitchen with its water view and island bar features stainless steel appliances, recently installed granite countertops and a matching granite backsplash for elegant meal preparation, easy clean-up and a fun entertaining experience. There is also a separate dining space where you can relish in the open water views while enjoying each of your daily meals. With easy access to the balcony from the kitchen, you can slip out to enjoy your favorite beverage, charcuterie, full meal or simply enjoy the fresh air while feasting on the amazing water view. In fashion with current trends the beautiful recently installed Providence Bianca Wood Plank Porcelain Floor Tile accentuates the open space and floorplan. From within your master bedroom with water view, the ensuite bath enables privacy from the rest of the condo and features a cutting edge shower design. The hall bathroom located off the hallway near the second bedroom features a tub/shower combination. Laundry space within the condo has plenty of room for a full size washer and dryer. Plus, the building also has additional laundry facilities. Back on the Market after installing new bi-fold doors throughout the Condo. There is assigned parking, #70 in the under building parking garage and additional dedicated building guest parking. Enjoy some island lifestyle activities including kayaking, fishing, paddle boarding, dolphin watching, and sightseeing all within minutes of the condo. There are plenty of shops, restaurants, and grocery stores nearby with convenient access to the interstate and international airports so come and make this your home where you can enjoy the St. Petersburg way of life! Nearby Fort DeSoto has Swimming Beaches, 800' Boat ramp, 2.25 m. Canoe/Kayak Trail, 1000' of Gulf & 500' of Tampa Bay Fishing Piers, Bike Paths, Bird Watching, Barrier-Free Nature Trails, Picnic Pavilions, Historic Fort, Quartermaster Storehouse Museum, and a Dog Park. The listing information is deemed to be accurate; Buyer to confirm dimensions and information. Call to schedule your showing today!
Last Agent to Sell the Property
ALLEN COLLINS REALTY INC License #582458 Listed on: 07/28/2022
Property Details
Home Type
- Condominium
Est. Annual Taxes
- $7,856
Year Built
- Built in 1981
Lot Details
- Southwest Facing Home
HOA Fees
- $737 Monthly HOA Fees
Parking
- 1 Car Attached Garage
Home Design
- Florida Architecture
- Slab Foundation
- Tile Roof
- Built-Up Roof
- Concrete Siding
Interior Spaces
- 1,150 Sq Ft Home
- Open Floorplan
- Ceiling Fan
- Window Treatments
- Sliding Doors
- Combination Dining and Living Room
- Ceramic Tile Flooring
- Laundry closet
Kitchen
- Range
- Microwave
- Dishwasher
- Stone Countertops
- Disposal
Bedrooms and Bathrooms
- 2 Bedrooms
- Walk-In Closet
- 2 Full Bathrooms
Pool
- Heated In Ground Pool
- Heated Spa
- In Ground Spa
- Gunite Pool
- Pool Deck
Outdoor Features
- Access to Bay or Harbor
- Seawall
- Outdoor Storage
Utilities
- Central Air
- Heating Available
- Cable TV Available
Listing and Financial Details
- Visit Down Payment Resource Website
- Legal Lot and Block 1006 / 008
- Assessor Parcel Number 08-32-16-65857-008-1006
Community Details
Overview
- Association fees include pool, ground maintenance, sewer, trash, water
- Resource Property Management Association, Phone Number (727) 864-0004
- Visit Association Website
- Palma Del Mar V Condos
- Palma Del Mar Subdivision
- The community has rules related to deed restrictions
- 12-Story Property
Recreation
Pet Policy
- Pets Allowed
- Pets up to 20 lbs
- 1 Pet Allowed
Ownership History
Purchase Details
Home Financials for this Owner
Home Financials are based on the most recent Mortgage that was taken out on this home.Purchase Details
Similar Homes in the area
Home Values in the Area
Average Home Value in this Area
Purchase History
| Date | Buyer | Sale Price | Title Company |
|---|---|---|---|
| Jalovec Tricia | $575,000 | Landstar Title Of Florida | |
| Dream Homes & Creative | -- | None Available |
Mortgage History
| Date | Status | Borrower | Loan Amount |
|---|---|---|---|
| Previous Owner | Radji Nader | $200,000 | |
| Previous Owner | Radji Nader | $150,000 | |
| Previous Owner | Radji Nader | $154,865 | |
| Previous Owner | Radji Nader | $87,349 | |
| Previous Owner | Radji Nader | $55,879 |
Property History
| Date | Event | Price | Change | Sq Ft Price |
|---|---|---|---|---|
| 05/01/2023 05/01/23 | Sold | $575,000 | -4.2% | $500 / Sq Ft |
| 04/15/2023 04/15/23 | Pending | -- | -- | -- |
| 03/26/2023 03/26/23 | Price Changed | $599,900 | -6.2% | $522 / Sq Ft |
| 03/03/2023 03/03/23 | For Sale | $639,850 | +11.3% | $556 / Sq Ft |
| 03/01/2023 03/01/23 | Off Market | $575,000 | -- | -- |
| 12/23/2022 12/23/22 | Price Changed | $639,850 | 0.0% | $556 / Sq Ft |
| 11/07/2022 11/07/22 | Price Changed | $639,900 | -4.4% | $556 / Sq Ft |
| 11/05/2022 11/05/22 | Price Changed | $669,300 | 0.0% | $582 / Sq Ft |
| 10/30/2022 10/30/22 | Price Changed | $669,500 | 0.0% | $582 / Sq Ft |
| 10/21/2022 10/21/22 | Price Changed | $669,700 | 0.0% | $582 / Sq Ft |
| 09/23/2022 09/23/22 | Price Changed | $669,900 | -1.5% | $583 / Sq Ft |
| 09/14/2022 09/14/22 | Price Changed | $679,900 | -2.9% | $591 / Sq Ft |
| 07/28/2022 07/28/22 | For Sale | $699,900 | +100.0% | $609 / Sq Ft |
| 04/26/2018 04/26/18 | Sold | $349,900 | -2.8% | $304 / Sq Ft |
| 03/19/2018 03/19/18 | Pending | -- | -- | -- |
| 03/06/2018 03/06/18 | For Sale | $359,900 | -- | $313 / Sq Ft |
Tax History Compared to Growth
Tax History
| Year | Tax Paid | Tax Assessment Tax Assessment Total Assessment is a certain percentage of the fair market value that is determined by local assessors to be the total taxable value of land and additions on the property. | Land | Improvement |
|---|---|---|---|---|
| 2024 | $9,082 | $551,636 | -- | $551,636 |
| 2023 | $9,082 | $572,912 | $0 | $572,912 |
| 2022 | $7,856 | $442,224 | $0 | $442,224 |
| 2021 | $7,089 | $337,232 | $0 | $0 |
| 2020 | $6,863 | $320,911 | $0 | $0 |
| 2019 | $6,732 | $312,311 | $0 | $312,311 |
| 2018 | $6,599 | $303,866 | $0 | $0 |
| 2017 | $6,220 | $288,147 | $0 | $0 |
| 2016 | $5,681 | $254,494 | $0 | $0 |
| 2015 | $5,694 | $260,335 | $0 | $0 |
| 2014 | $5,127 | $227,782 | $0 | $0 |
Agents Affiliated with this Home
-
Theresa Collins

Seller's Agent in 2023
Theresa Collins
ALLEN COLLINS REALTY INC
(727) 800-9929
2 in this area
38 Total Sales
-
Sean Bustard

Buyer's Agent in 2023
Sean Bustard
COASTAL PROPERTIES GROUP INTERNATIONAL
(630) 625-2127
1 in this area
30 Total Sales
-
Chuck Innocenzi

Seller's Agent in 2018
Chuck Innocenzi
ORANGE BLOSSOM REALTY INC.
(727) 243-3964
54 Total Sales
-
J
Seller Co-Listing Agent in 2018
Jeannette Innocenzi
-
Al Bennati, Jr

Buyer's Agent in 2018
Al Bennati, Jr
RE/MAX
(813) 309-2400
8 in this area
90 Total Sales
About Palma del Mar Building H
Map
Source: Stellar MLS
MLS Number: U8171122
APN: 08-32-16-65857-008-1006
- 6372 Palma Del Mar Blvd S Unit 503
- 6372 Palma Del Mar Blvd S Unit 1007
- 6372 Palma Del Mar Blvd S Unit 705
- 6372 Palma Del Mar Blvd S Unit 505
- 6372 Palma Del Mar Blvd S Unit 320
- 6372 Palma Del Mar Blvd S Unit 217
- 6322 Palma Del Mar Blvd S Unit 1107
- 6322 Palma Del Mar Blvd S Unit 706
- 6322 Palma Del Mar Blvd S Unit 1001
- 6322 Palma Del Mar Blvd S Unit 215
- 6322 Palma Del Mar Blvd S Unit 505
- 6343 Palma Del Mar Blvd S Unit 225
- 6365 Bahia Del Mar Blvd Unit 210
- 6365 Bahia Del Mar Blvd Unit 604
- 6365 Bahia Del Mar Blvd Unit 105
- 6365 Bahia Del Mar Blvd Unit J605
- 6365 Bahia Del Mar Blvd S Unit 210
- 6268 Palma Del Mar Blvd S Unit 113
- 6268 Palma Del Mar Blvd S Unit 101
- 6268 Palma Del Mar Blvd S Unit 215
- 6372 Palma Del Mar Blvd S Unit 117
- 6372 Palma Del Mar Blvd S Unit 1006
- 6372 Palma Del Mar Blvd S Unit 1108
- 6372 Palma Del Mar Blvd S Unit 308
- 6372 Palma Del Mar Blvd S Unit 213
- 6372 Palma Del Mar Blvd S Unit 116
- 6372 Palma Del Mar Blvd S Unit 906
- 6372 Palma Del Mar Blvd S Unit 211
- 6372 Palma Del Mar Blvd S Unit 1002
- 6372 Palma Del Mar Blvd S Unit 1003
- 6372 Palma Del Mar Blvd S Unit 207
- 6372 Palma Del Mar Blvd S Unit 106
- 6372 Palma Del Mar Blvd S Unit 109
- 6372 Palma Del Mar Blvd S Unit 804
- 6372 Palma Del Mar Blvd S Unit 111
- 6372 Palma Del Mar Blvd S Unit 310
- 6372 Palma Del Mar Blvd S Unit 605
- 6372 Palma Del Mar Blvd S Unit 104
- 6372 Palma Del Mar Blvd S Unit 313
- 6372 Palma Del Mar Blvd S Unit 1101

