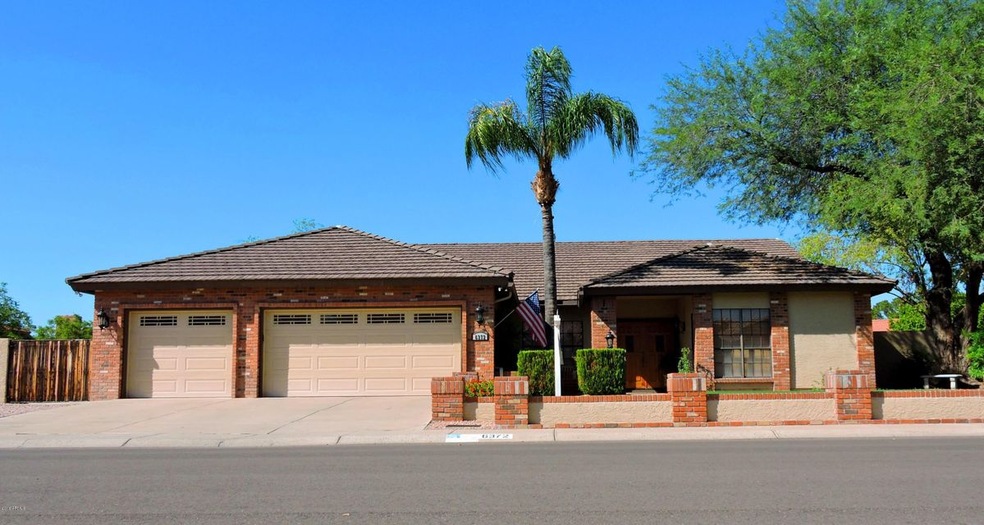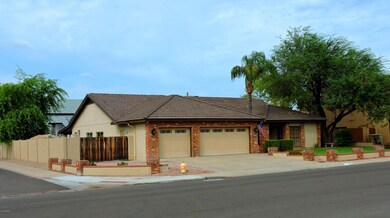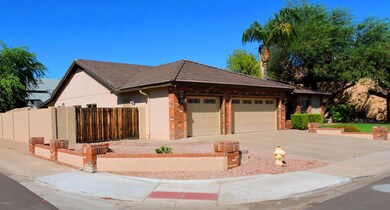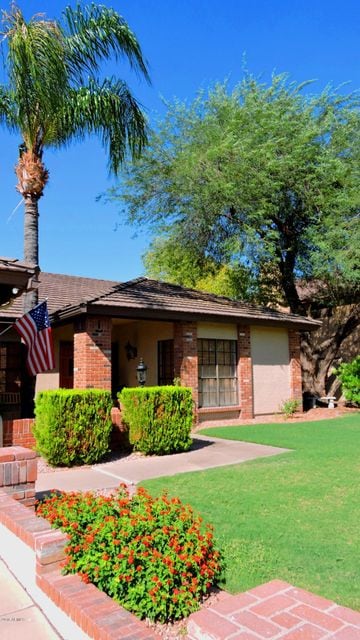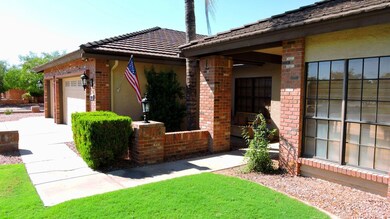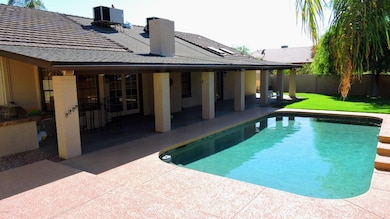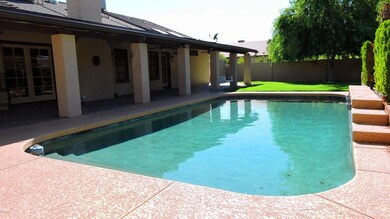
6372 W Redfield Rd Glendale, AZ 85306
Arrowhead NeighborhoodHighlights
- Play Pool
- Wood Flooring
- No HOA
- RV Gated
- Granite Countertops
- 4-minute walk to Thunderbird Paseo Park
About This Home
As of February 2017Price Reduced! Rare & unique semi-custom home nestled in the quiet subdivision of Quail Meadow. Owner took meticulous care of property & added some pretty spectacular upgrades & personal touches. Unique features/upgrades include: 1/4 acre homesite, oversized 60' long rear patio w/ built in BBQ, green grass and mature trees in front and back, block construction, 3 car garage w/ built in cabinets and work space, fenced in area for dogs, 500 sq. ft. play pool with waterfall, storage shed, brand new roof, sound system inside & out, gorgeous staggered 42'' Maple kitchen cabinets w/ granite c-tops, custom backsplash and all SS appliances included, including washer/dryer, wood burning fireplace, built in Murphy bed, skylights, ceiling fans everywhere, custom tile and wood floors thru-out.
Home Details
Home Type
- Single Family
Est. Annual Taxes
- $2,455
Year Built
- Built in 1988
Lot Details
- 0.25 Acre Lot
- Desert faces the front and back of the property
- Block Wall Fence
- Front and Back Yard Sprinklers
- Sprinklers on Timer
- Grass Covered Lot
Parking
- 3 Car Garage
- Garage Door Opener
- RV Gated
Home Design
- Brick Exterior Construction
- Tile Roof
- Composition Roof
- Block Exterior
Interior Spaces
- 2,624 Sq Ft Home
- 1-Story Property
- Ceiling height of 9 feet or more
- Double Pane Windows
- Low Emissivity Windows
- Family Room with Fireplace
- Security System Owned
Kitchen
- Eat-In Kitchen
- <<builtInMicrowave>>
- Granite Countertops
Flooring
- Wood
- Carpet
- Tile
Bedrooms and Bathrooms
- 3 Bedrooms
- Primary Bathroom is a Full Bathroom
- 2 Bathrooms
- Dual Vanity Sinks in Primary Bathroom
- Bathtub With Separate Shower Stall
Accessible Home Design
- No Interior Steps
Outdoor Features
- Play Pool
- Covered patio or porch
- Outdoor Storage
- Built-In Barbecue
Schools
- Pioneer Elementary School
- Pioneer Elementary School - Glendale Middle School
- Cactus High School
Utilities
- Refrigerated Cooling System
- Heating Available
- High Speed Internet
- Cable TV Available
Community Details
- No Home Owners Association
- Association fees include no fees
- Built by Courtland Homes
- Quail Thunderbird Meadow Phase 2 Lot 73 120 Subdivision
Listing and Financial Details
- Tax Lot 111
- Assessor Parcel Number 200-70-120
Ownership History
Purchase Details
Home Financials for this Owner
Home Financials are based on the most recent Mortgage that was taken out on this home.Purchase Details
Purchase Details
Home Financials for this Owner
Home Financials are based on the most recent Mortgage that was taken out on this home.Purchase Details
Home Financials for this Owner
Home Financials are based on the most recent Mortgage that was taken out on this home.Purchase Details
Similar Homes in the area
Home Values in the Area
Average Home Value in this Area
Purchase History
| Date | Type | Sale Price | Title Company |
|---|---|---|---|
| Warranty Deed | $355,900 | First American Title Ins Co | |
| Interfamily Deed Transfer | -- | None Available | |
| Warranty Deed | $218,000 | First American Title Ins Co | |
| Warranty Deed | $212,000 | Security Title Agency | |
| Quit Claim Deed | -- | -- | |
| Interfamily Deed Transfer | -- | -- |
Mortgage History
| Date | Status | Loan Amount | Loan Type |
|---|---|---|---|
| Open | $535,000 | VA | |
| Closed | $435,000 | VA | |
| Closed | $356,900 | VA | |
| Closed | $355,856 | VA | |
| Closed | $356,516 | VA | |
| Closed | $367,644 | VA | |
| Previous Owner | $262,000 | New Conventional | |
| Previous Owner | $288,000 | Unknown | |
| Previous Owner | $260,100 | Unknown | |
| Previous Owner | $20,000 | Credit Line Revolving | |
| Previous Owner | $222,350 | VA | |
| Previous Owner | $169,600 | New Conventional | |
| Closed | $21,200 | No Value Available |
Property History
| Date | Event | Price | Change | Sq Ft Price |
|---|---|---|---|---|
| 07/17/2025 07/17/25 | Price Changed | $640,000 | 0.0% | $244 / Sq Ft |
| 07/17/2025 07/17/25 | For Sale | $640,000 | -2.1% | $244 / Sq Ft |
| 07/10/2025 07/10/25 | Pending | -- | -- | -- |
| 05/26/2025 05/26/25 | For Sale | $654,000 | +83.8% | $249 / Sq Ft |
| 02/28/2017 02/28/17 | Sold | $355,900 | 0.0% | $136 / Sq Ft |
| 01/24/2017 01/24/17 | Price Changed | $355,900 | -1.1% | $136 / Sq Ft |
| 11/04/2016 11/04/16 | For Sale | $359,900 | 0.0% | $137 / Sq Ft |
| 09/12/2016 09/12/16 | Pending | -- | -- | -- |
| 09/09/2016 09/09/16 | For Sale | $359,900 | -- | $137 / Sq Ft |
Tax History Compared to Growth
Tax History
| Year | Tax Paid | Tax Assessment Tax Assessment Total Assessment is a certain percentage of the fair market value that is determined by local assessors to be the total taxable value of land and additions on the property. | Land | Improvement |
|---|---|---|---|---|
| 2025 | $2,501 | $32,823 | -- | -- |
| 2024 | $2,553 | $31,260 | -- | -- |
| 2023 | $2,553 | $42,260 | $8,450 | $33,810 |
| 2022 | $2,529 | $33,250 | $6,650 | $26,600 |
| 2021 | $2,715 | $30,980 | $6,190 | $24,790 |
| 2020 | $2,756 | $29,980 | $5,990 | $23,990 |
| 2019 | $2,679 | $28,800 | $5,760 | $23,040 |
| 2018 | $2,617 | $27,370 | $5,470 | $21,900 |
| 2017 | $2,634 | $23,760 | $4,750 | $19,010 |
| 2016 | $2,618 | $23,110 | $4,620 | $18,490 |
| 2015 | $2,455 | $23,360 | $4,670 | $18,690 |
Agents Affiliated with this Home
-
Jessica Senecal

Seller's Agent in 2025
Jessica Senecal
Berkshire Hathaway HomeServices Arizona Properties
(623) 256-7857
2 in this area
55 Total Sales
-
Darryl Clark

Seller's Agent in 2017
Darryl Clark
HomeSmart
(623) 889-7100
2 in this area
50 Total Sales
-
Bill Janoff

Buyer's Agent in 2017
Bill Janoff
HomeSmart Realty
(602) 628-1950
4 Total Sales
Map
Source: Arizona Regional Multiple Listing Service (ARMLS)
MLS Number: 5495105
APN: 200-70-120
- 6601 W Montego Ln Unit 4
- 6248 W Hearn Rd
- 14416 N 67th Ave
- 6201 W Acoma Dr
- 6428 W Eugie Ave
- 6407 W Madras Ln
- 6015 W Acoma Dr
- 15250 N 65th Ave
- 6320 W Del Mar Ln
- 15256 N 62nd Ave
- 6073 W Caribe Ln
- 15244 N 67th Dr
- 5923 W Mauna Loa Ln
- 6231 W Zoe Ella Way
- 14402 N 58th Dr
- 6941 W Voltaire Ave
- 5813 W Gelding Dr
- 5807 W Acoma Dr
- 6729 W Zoe Ella Way Unit 182
- 14461 N 58th Ave
