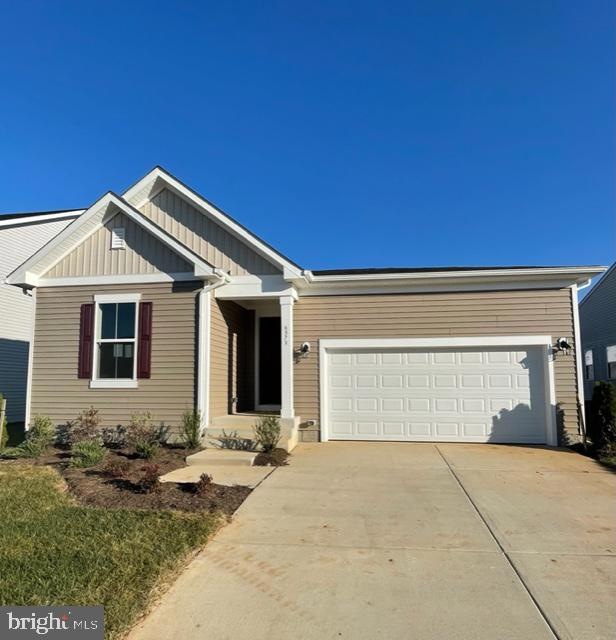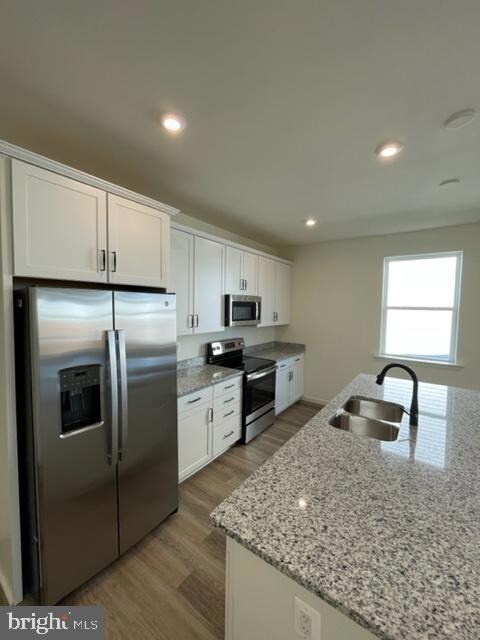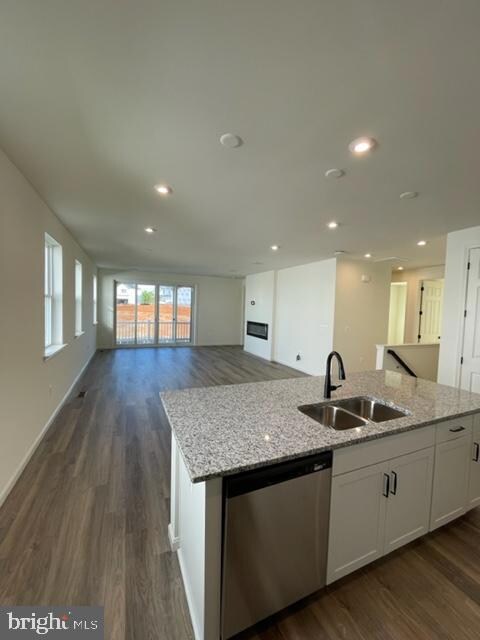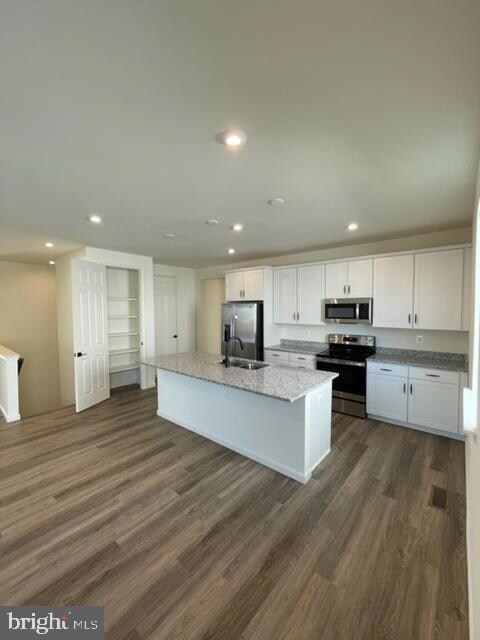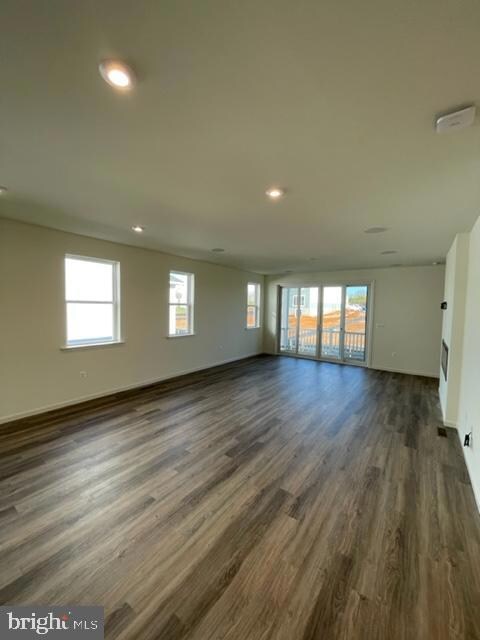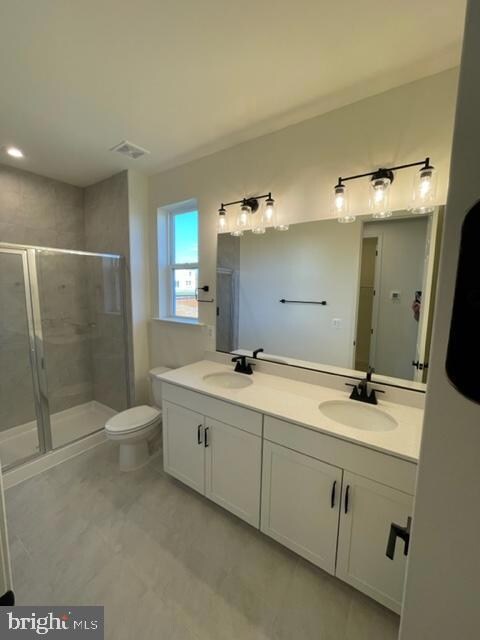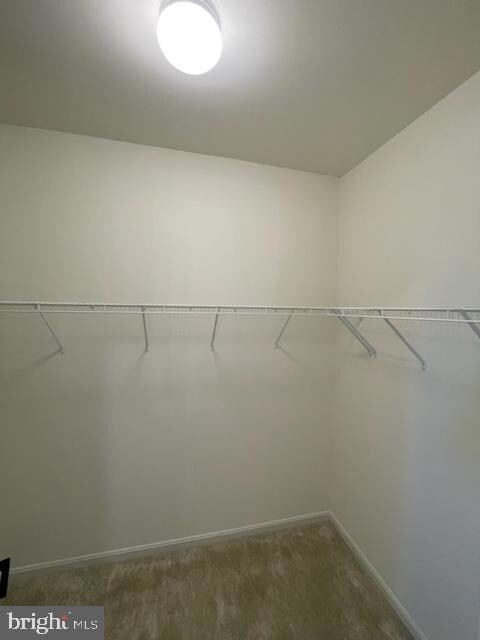
6373 Bobcat Ln King George, VA 22485
Estimated Value: $490,000 - $570,000
Highlights
- Boat Ramp
- New Construction
- Craftsman Architecture
- Fitness Center
- Open Floorplan
- Space For Rooms
About This Home
As of March 2023QUICK MOVE IN HOME at Hopyard Farm! One level living at its finest! The Alexandrite floor-plan by Richmond American Homes; features unique open concept living! The main living area highlights an electric fireplace, an abundance of natural light, a covered porch and a premier kitchen with soft close drawers and doors and classic white cabinets! Designer finishes throughout the home including matte black fixtures and hardware and floor to ceiling tile in the bathrooms make this a true show-stopper! The home rounds out with 3 spacious bedrooms, a large separate study, convenient main level laundry and a split bedroom plan with the owners suite tucked away in the rear of the home! There’s an unfinished basement with endless possibilities for future expansion! Hopyard Farm is filled with amenities including a clubhouse, Olympic-sized pool, fitness center, tennis courts, playground, river access. Commuters will enjoy convenient access to Dahlgren Naval Base, Patuxent River NAS, Quantico, I-95, several VRE Stations and the Harry Nice Bridge. Sales centers are OPEN but visitors are encouraged to call ahead to be guaranteed a dedicated appointment. Virtual appointments are available as well. Ask about warranty programs, special financing and limited-time incentives!!!
Home Details
Home Type
- Single Family
Est. Annual Taxes
- $2,925
Year Built
- Built in 2022 | New Construction
Lot Details
- 6,600 Sq Ft Lot
- Level Lot
- Property is zoned RS
HOA Fees
- $116 Monthly HOA Fees
Parking
- 2 Car Attached Garage
- Front Facing Garage
- Garage Door Opener
- Driveway
Home Design
- Craftsman Architecture
- Rambler Architecture
- Block Foundation
- Spray Foam Insulation
- Blown-In Insulation
- Asphalt Roof
- Stone Siding
- Vinyl Siding
Interior Spaces
- Property has 2 Levels
- Open Floorplan
- Ceiling height of 9 feet or more
- Recessed Lighting
- Self Contained Fireplace Unit Or Insert
- Fireplace With Glass Doors
- Double Pane Windows
- ENERGY STAR Qualified Windows with Low Emissivity
- Sliding Doors
- ENERGY STAR Qualified Doors
- Insulated Doors
- Six Panel Doors
- Entrance Foyer
- Great Room
- Family Room Off Kitchen
- Dining Room
- Den
- Attic
Kitchen
- Built-In Microwave
- ENERGY STAR Qualified Refrigerator
- Ice Maker
- ENERGY STAR Qualified Dishwasher
- Kitchen Island
- Upgraded Countertops
- Disposal
Flooring
- Carpet
- Laminate
- Vinyl
Bedrooms and Bathrooms
- 3 Main Level Bedrooms
- En-Suite Primary Bedroom
- En-Suite Bathroom
- Walk-In Closet
- 2 Full Bathrooms
Laundry
- Laundry Room
- Laundry on main level
- Washer and Dryer Hookup
Unfinished Basement
- Basement Fills Entire Space Under The House
- Sump Pump
- Space For Rooms
- Rough-In Basement Bathroom
- Basement Windows
Home Security
- Alarm System
- Carbon Monoxide Detectors
- Fire and Smoke Detector
Eco-Friendly Details
- ENERGY STAR Qualified Equipment for Heating
Outdoor Features
- Patio
- Exterior Lighting
Schools
- Sealston Elementary School
- King George Middle School
- King George High School
Utilities
- 90% Forced Air Heating and Cooling System
- Heat Pump System
- Programmable Thermostat
- 200+ Amp Service
- Water Dispenser
- 60 Gallon+ Electric Water Heater
Listing and Financial Details
- Tax Lot 607
Community Details
Overview
- $300 Capital Contribution Fee
- Association fees include common area maintenance, management, pool(s), recreation facility, reserve funds, road maintenance, snow removal, trash
- Built by Richmond American Homes
- Hopyard Farm Subdivision, Alexandrite Floorplan
Amenities
- Picnic Area
- Game Room
- Billiard Room
- Community Center
Recreation
- Boat Ramp
- Pier or Dock
- Tennis Courts
- Community Playground
- Fitness Center
- Community Pool
Similar Homes in King George, VA
Home Values in the Area
Average Home Value in this Area
Property History
| Date | Event | Price | Change | Sq Ft Price |
|---|---|---|---|---|
| 03/10/2023 03/10/23 | Sold | $469,990 | 0.0% | $261 / Sq Ft |
| 01/07/2023 01/07/23 | Price Changed | $469,990 | -1.1% | $261 / Sq Ft |
| 01/05/2023 01/05/23 | Pending | -- | -- | -- |
| 11/05/2022 11/05/22 | Price Changed | $474,990 | -1.0% | $264 / Sq Ft |
| 11/05/2022 11/05/22 | For Sale | $479,999 | 0.0% | $267 / Sq Ft |
| 10/24/2022 10/24/22 | Pending | -- | -- | -- |
| 09/01/2022 09/01/22 | For Sale | $479,999 | -- | $267 / Sq Ft |
Tax History Compared to Growth
Tax History
| Year | Tax Paid | Tax Assessment Tax Assessment Total Assessment is a certain percentage of the fair market value that is determined by local assessors to be the total taxable value of land and additions on the property. | Land | Improvement |
|---|---|---|---|---|
| 2024 | $2,925 | $430,100 | $85,000 | $345,100 |
| 2023 | $487 | $430,100 | $85,000 | $345,100 |
| 2022 | $480 | $75,000 | $75,000 | $0 |
Agents Affiliated with this Home
-
Sharon McGraw
S
Seller's Agent in 2023
Sharon McGraw
LPT Realty, LLC
(717) 746-2010
499 Total Sales
Map
Source: Bright MLS
MLS Number: VAKG2002340
APN: 23-14-607
- 12037 Angora Dr
- 6318 Bobcat Ln
- 6293 Bobcat Ln
- 6400 Hawkeye Dr
- 7087 Bagpipe Ln
- 6141 Mccarthy Dr
- 11767 Champe Way
- 5207 Weems Dr
- 5194 Longbow Rd
- 7369 Buchanan Dr
- 0 Jefferson Dr Unit VAKG2006130
- 9473 Hayes Ct
- 10303 Roosevelt Dr
- 9316 Inaugural Dr
- 9380 Caucus Dr
- 0 Dahlgren Rd
- 0 Kings Hwy Unit VAKG2006132
- 0 Kings Hwy Unit VAKG2003792
- 0 Kings Hwy Unit VAKG2002766
- 0 Bromme Cir
- 6373 Bobcat Ln
- 6367 Bobcat Ln
- 6379 Bobcat Ln
- 6379 Birchwood Ln
- 6367 Birchwood Ln
- 6361 Bobcat Ln
- 6361 Birchwood Ln
- 6376 Bobcat Ln
- 6370 Bobcat Ln
- 6364 Bobcat Ln
- 0 Bobcat Ln- Lot 607 Unit VAKG2001230
- 6364 Birchwood Ln
- 6355 Bobcat Ln
- 0 Bobcat Ln Unit 2154876
- 0 Bobcat Ln Unit 2194267
- 0 Bobcat Ln Unit 2194267-668 2194267
- 0 Bobcat Ln Unit 2154876-668 2154876
- 0 Bobcat Ln- Lot 857 Unit VAKG2001222
- 0 Bobcat Ln
- 6376 Pine Tree Ln Unit 2363072-668
